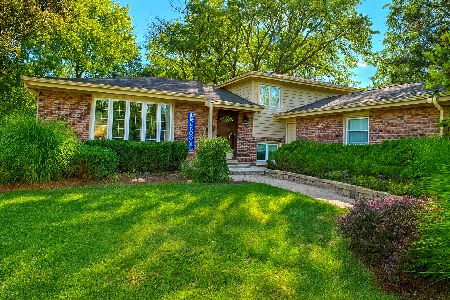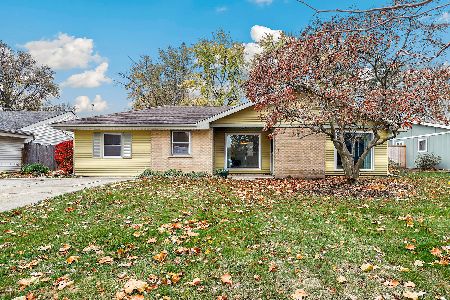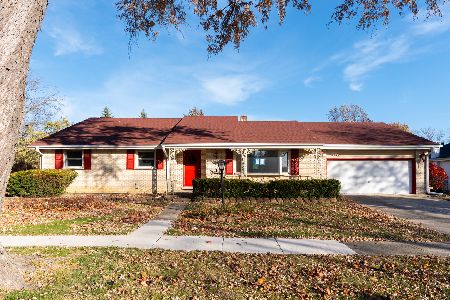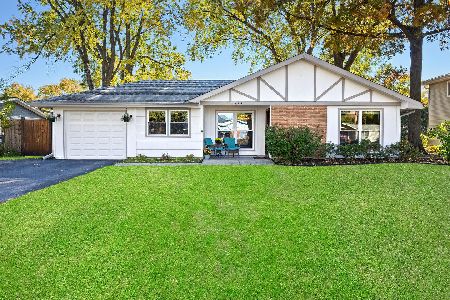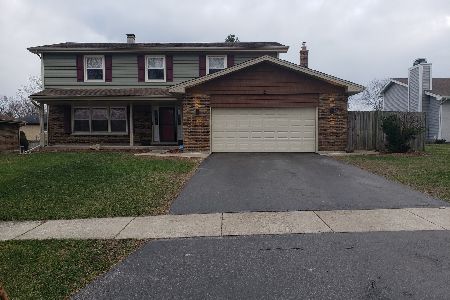1313 Regency Grove Drive, Darien, Illinois 60561
$405,000
|
Sold
|
|
| Status: | Closed |
| Sqft: | 1,876 |
| Cost/Sqft: | $221 |
| Beds: | 4 |
| Baths: | 3 |
| Year Built: | 1983 |
| Property Taxes: | $5,946 |
| Days On Market: | 2233 |
| Lot Size: | 0,21 |
Description
Stunning new remodel located in a quiet tree-lined neighborhood in Darien. This home has a gorgeous kitchen with high-end stainless steel appliances, custom made cabinets with quartz countertops, including a large island for easy entertainment. A modern open floor plan layout with gleaming hardwood floors throughout the entire home, including all 4 bedrooms! Once you step inside you are greeted with high vaulted ceilings and a beautiful fireplace in the sun-drenched living room. Completely redone bathrooms with elegant fixtures, sleek shower doors, and gorgeous tile work. "Moen" plumbing fixtures. Large family room with wine rack and a beverage fridge. New lighting throughout, new trim, doors, hardware, 50-gallon hot water tank, sump pump with back up, new washer and dryer, new A/C. The basement has been completely finished and offers a new carpet with an additional powder room for added convenience. The exterior has a new sliding door, new energy-efficient windows, new stamped concrete patio and sidewalks, new garage door, professional landscaping with a peaceful backyard, and a huge shed. This home has four levels of living, all completely finished and ready for enjoyment. An absolute must-see! Seller is a licensed IL. Real Estate Broker.
Property Specifics
| Single Family | |
| — | |
| Tri-Level | |
| 1983 | |
| Full | |
| — | |
| No | |
| 0.21 |
| Du Page | |
| — | |
| 0 / Not Applicable | |
| None | |
| Lake Michigan | |
| Public Sewer | |
| 10570272 | |
| 0928408031 |
Nearby Schools
| NAME: | DISTRICT: | DISTANCE: | |
|---|---|---|---|
|
Grade School
Lace Elementary School |
61 | — | |
|
Middle School
Eisenhower Junior High School |
61 | Not in DB | |
|
High School
Hinsdale South High School |
86 | Not in DB | |
Property History
| DATE: | EVENT: | PRICE: | SOURCE: |
|---|---|---|---|
| 30 Jul, 2019 | Sold | $224,000 | MRED MLS |
| 11 Jul, 2019 | Under contract | $229,900 | MRED MLS |
| — | Last price change | $249,600 | MRED MLS |
| 23 May, 2019 | Listed for sale | $249,600 | MRED MLS |
| 3 Jan, 2020 | Sold | $405,000 | MRED MLS |
| 2 Dec, 2019 | Under contract | $414,900 | MRED MLS |
| — | Last price change | $419,900 | MRED MLS |
| 8 Nov, 2019 | Listed for sale | $419,900 | MRED MLS |
Room Specifics
Total Bedrooms: 4
Bedrooms Above Ground: 4
Bedrooms Below Ground: 0
Dimensions: —
Floor Type: Hardwood
Dimensions: —
Floor Type: Hardwood
Dimensions: —
Floor Type: Hardwood
Full Bathrooms: 3
Bathroom Amenities: —
Bathroom in Basement: 1
Rooms: No additional rooms
Basement Description: Finished
Other Specifics
| 2 | |
| Concrete Perimeter | |
| Asphalt | |
| — | |
| — | |
| 9001 | |
| — | |
| None | |
| Vaulted/Cathedral Ceilings, Hardwood Floors | |
| — | |
| Not in DB | |
| — | |
| — | |
| — | |
| — |
Tax History
| Year | Property Taxes |
|---|---|
| 2019 | $5,815 |
| 2020 | $5,946 |
Contact Agent
Nearby Similar Homes
Nearby Sold Comparables
Contact Agent
Listing Provided By
Platinum Partners Realtors

