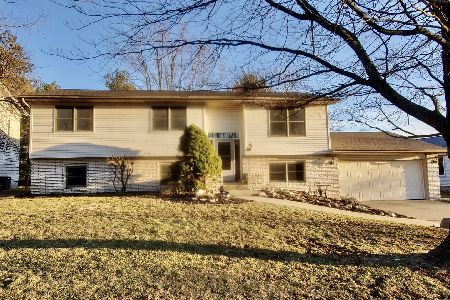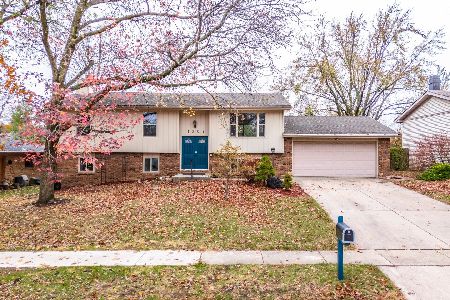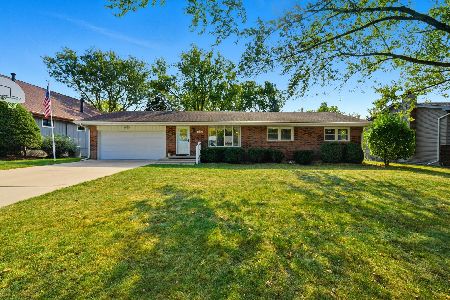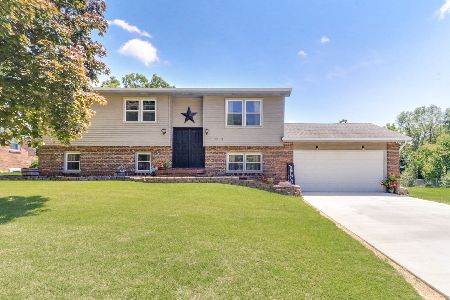1309 Schroeder Drive, Normal, Illinois 61761
$190,000
|
Sold
|
|
| Status: | Closed |
| Sqft: | 1,758 |
| Cost/Sqft: | $108 |
| Beds: | 3 |
| Baths: | 3 |
| Year Built: | 1974 |
| Property Taxes: | $0 |
| Days On Market: | 2448 |
| Lot Size: | 0,38 |
Description
Wonderful walk out Ranch in the Heart of Normal! Two master suites on the main and two bedrooms with a full bathroom in the lower level. Incredible lot with Sugar Creek and the Constitution Trail right behind! Enjoy the views from entire back of house and from the fabulous double tired deck with overhang. Vaulted ceilings in every room on the main. Kitchen has Schrock cabinets with soft close drawers and pull out organizers in the lower cabinets, lots of counter space, all appliances staying and connects to family room space plus eating area. Eat in area has direct access to backyard deck. Whole house is centrally heated and cooled and then lower level also has extra hot water ran heat system--no more chilly basements! Large laundry room in the lower level plus laundry hook ups in main level hall closet. Two amazing storage buildings in backyard stay too. High efficiency furnace '04, roof '09, hot water heater '08. Quality built home in a location that doesn't come up all that often!
Property Specifics
| Single Family | |
| — | |
| Ranch | |
| 1974 | |
| Walkout | |
| — | |
| No | |
| 0.38 |
| Mc Lean | |
| Pleasant Hills | |
| 0 / Not Applicable | |
| None | |
| Public | |
| Public Sewer | |
| 10375515 | |
| 1426354005 |
Nearby Schools
| NAME: | DISTRICT: | DISTANCE: | |
|---|---|---|---|
|
Grade School
Colene Hoose Elementary |
5 | — | |
|
Middle School
Chiddix Jr High |
5 | Not in DB | |
|
High School
Normal Community West High Schoo |
5 | Not in DB | |
Property History
| DATE: | EVENT: | PRICE: | SOURCE: |
|---|---|---|---|
| 24 Jun, 2019 | Sold | $190,000 | MRED MLS |
| 13 May, 2019 | Under contract | $189,900 | MRED MLS |
| 10 May, 2019 | Listed for sale | $189,900 | MRED MLS |
Room Specifics
Total Bedrooms: 4
Bedrooms Above Ground: 3
Bedrooms Below Ground: 1
Dimensions: —
Floor Type: Carpet
Dimensions: —
Floor Type: Carpet
Dimensions: —
Floor Type: Carpet
Full Bathrooms: 3
Bathroom Amenities: —
Bathroom in Basement: 1
Rooms: Office,Workshop
Basement Description: Finished
Other Specifics
| 2 | |
| Block | |
| Concrete | |
| Deck | |
| Irregular Lot,Mature Trees | |
| 212 X 78 | |
| — | |
| Full | |
| Vaulted/Cathedral Ceilings, First Floor Bedroom, First Floor Laundry, First Floor Full Bath, Walk-In Closet(s) | |
| — | |
| Not in DB | |
| Sidewalks, Street Lights, Street Paved | |
| — | |
| — | |
| — |
Tax History
| Year | Property Taxes |
|---|
Contact Agent
Nearby Similar Homes
Nearby Sold Comparables
Contact Agent
Listing Provided By
Berkshire Hathaway Snyder Real Estate









