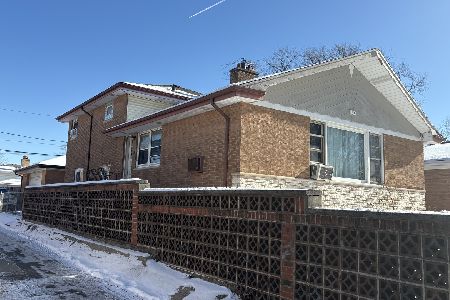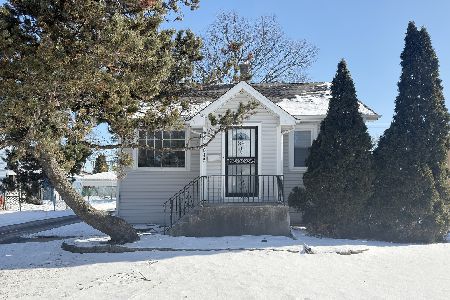1309 Shagbark Drive, Des Plaines, Illinois 60018
$1,051,000
|
Sold
|
|
| Status: | Closed |
| Sqft: | 4,726 |
| Cost/Sqft: | $233 |
| Beds: | 4 |
| Baths: | 6 |
| Year Built: | 1960 |
| Property Taxes: | $16,617 |
| Days On Market: | 649 |
| Lot Size: | 0,00 |
Description
Mother Nature has her way of greeting you in the morning; you show your way of welcoming family and friends day and night. Spectacularly open with breathtaking views of the lake and the preserve. Sweeping wrap around veranda giving every space a chance to enjoy this complete and natural experience. The panoramic En Suite can only be matched at true Luxury Resorts. The vaulted and skylit gourmet kitchen is grand by design and of exquisite quality, functionality and feel. The artistic architectural plan with these upgrades makes this the Best of the Northwest(Chicagoland)! There are 4 unique bedroom suites and though the center of the home is openly alluring in order to capture the light and enhance every vista, EACH is individual by design and feel. This is more than a must see, it is a MUST EXPERIENCE.
Property Specifics
| Single Family | |
| — | |
| — | |
| 1960 | |
| — | |
| — | |
| Yes | |
| — |
| Cook | |
| — | |
| 900 / Annual | |
| — | |
| — | |
| — | |
| 12039050 | |
| 09213020360000 |
Nearby Schools
| NAME: | DISTRICT: | DISTANCE: | |
|---|---|---|---|
|
High School
Maine West High School |
207 | Not in DB | |
Property History
| DATE: | EVENT: | PRICE: | SOURCE: |
|---|---|---|---|
| 14 Feb, 2012 | Sold | $339,000 | MRED MLS |
| 1 Feb, 2012 | Under contract | $362,000 | MRED MLS |
| — | Last price change | $387,000 | MRED MLS |
| 23 Dec, 2011 | Listed for sale | $387,000 | MRED MLS |
| 31 May, 2024 | Sold | $1,051,000 | MRED MLS |
| 28 Apr, 2024 | Under contract | $1,100,000 | MRED MLS |
| 25 Apr, 2024 | Listed for sale | $1,100,000 | MRED MLS |
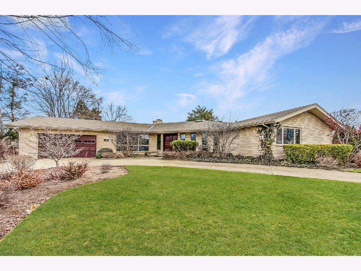
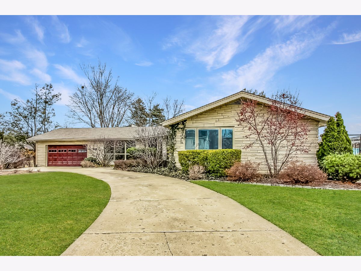
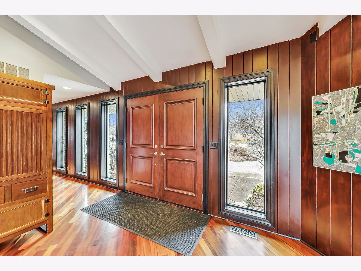
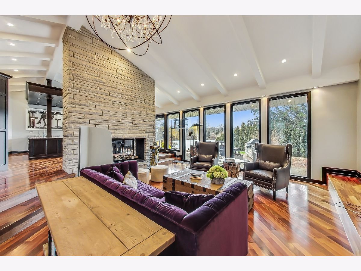
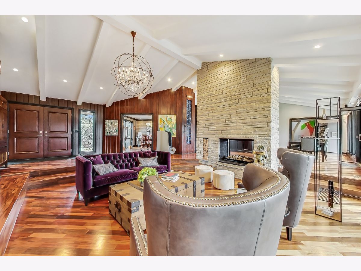
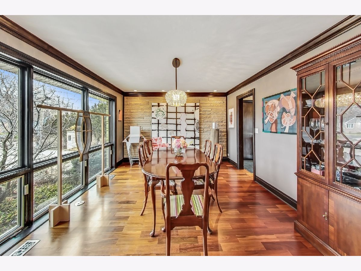
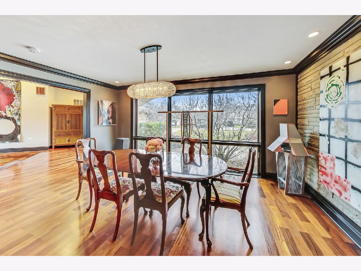
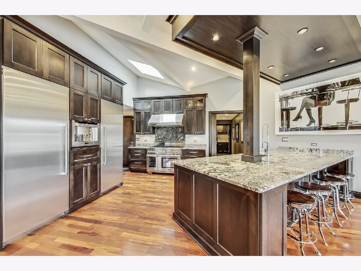
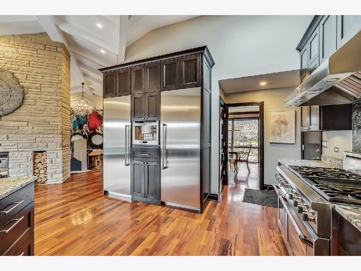
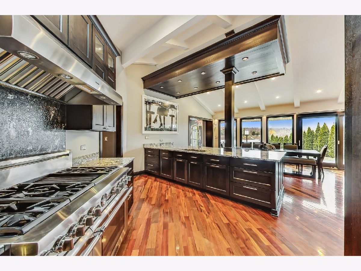
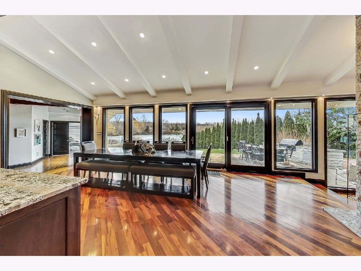
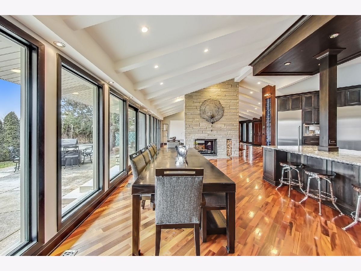
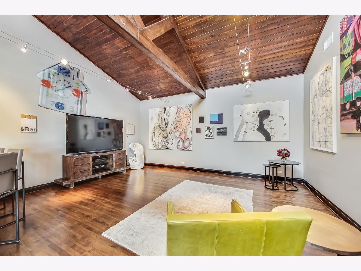
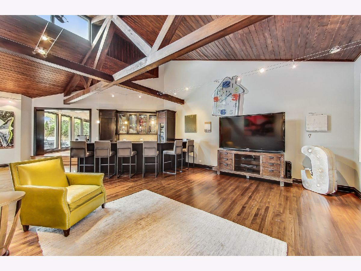
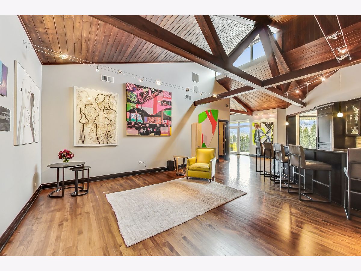
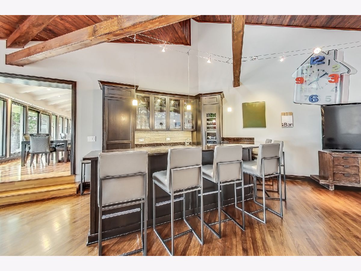
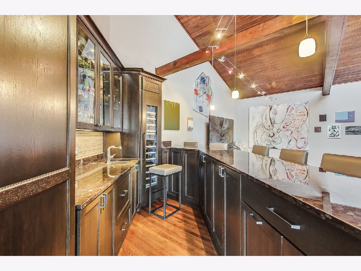
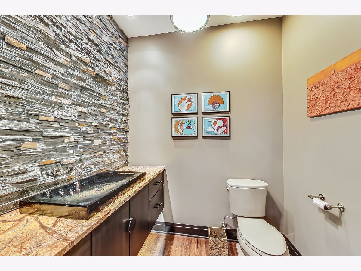
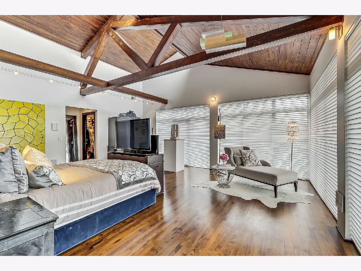
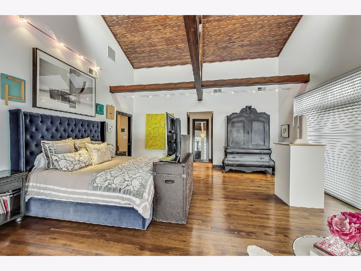
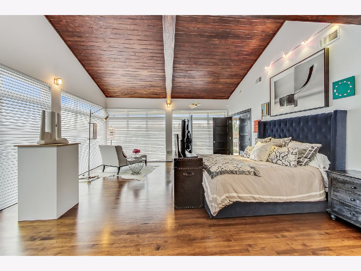
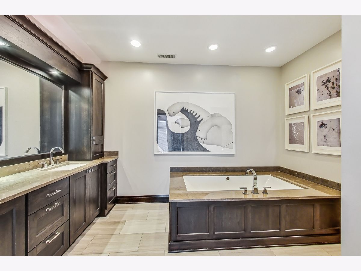
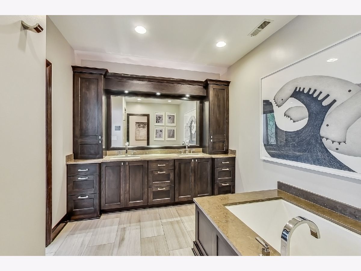
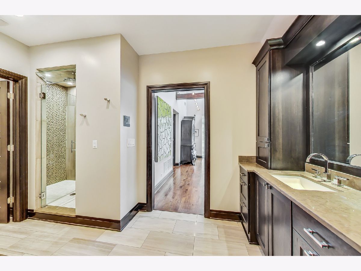
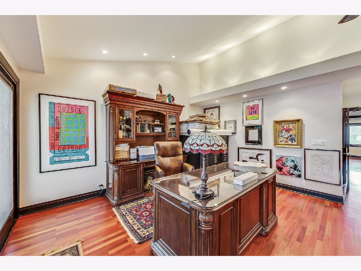
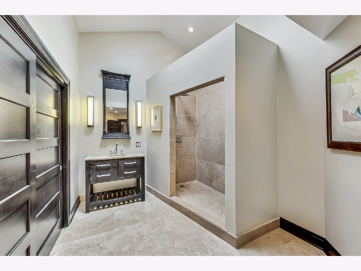
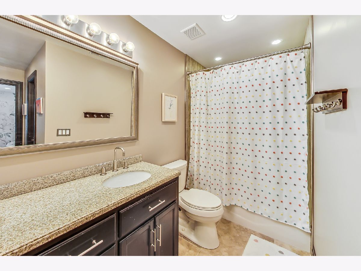
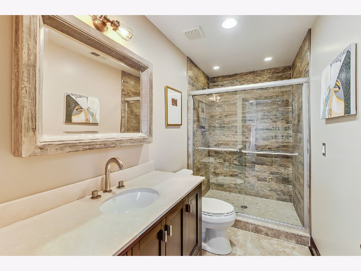
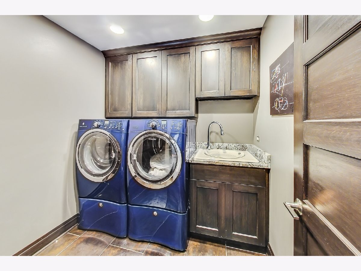
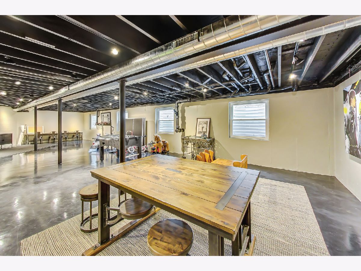
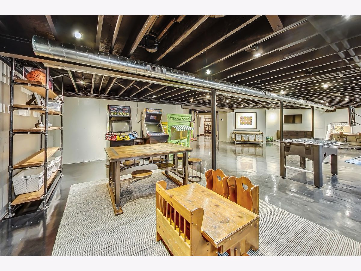
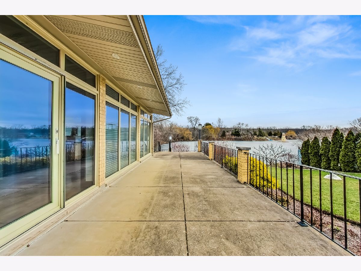
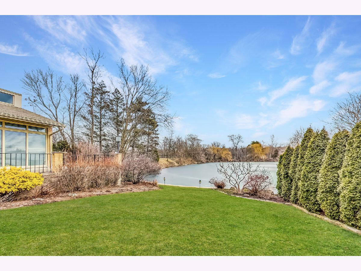
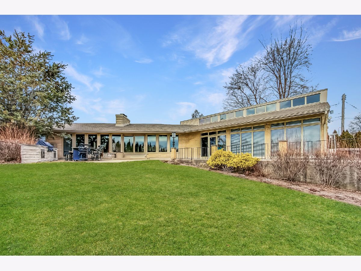
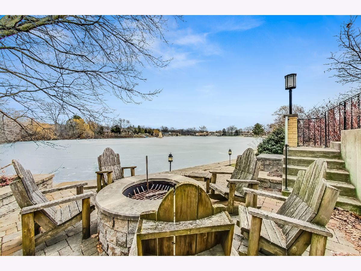
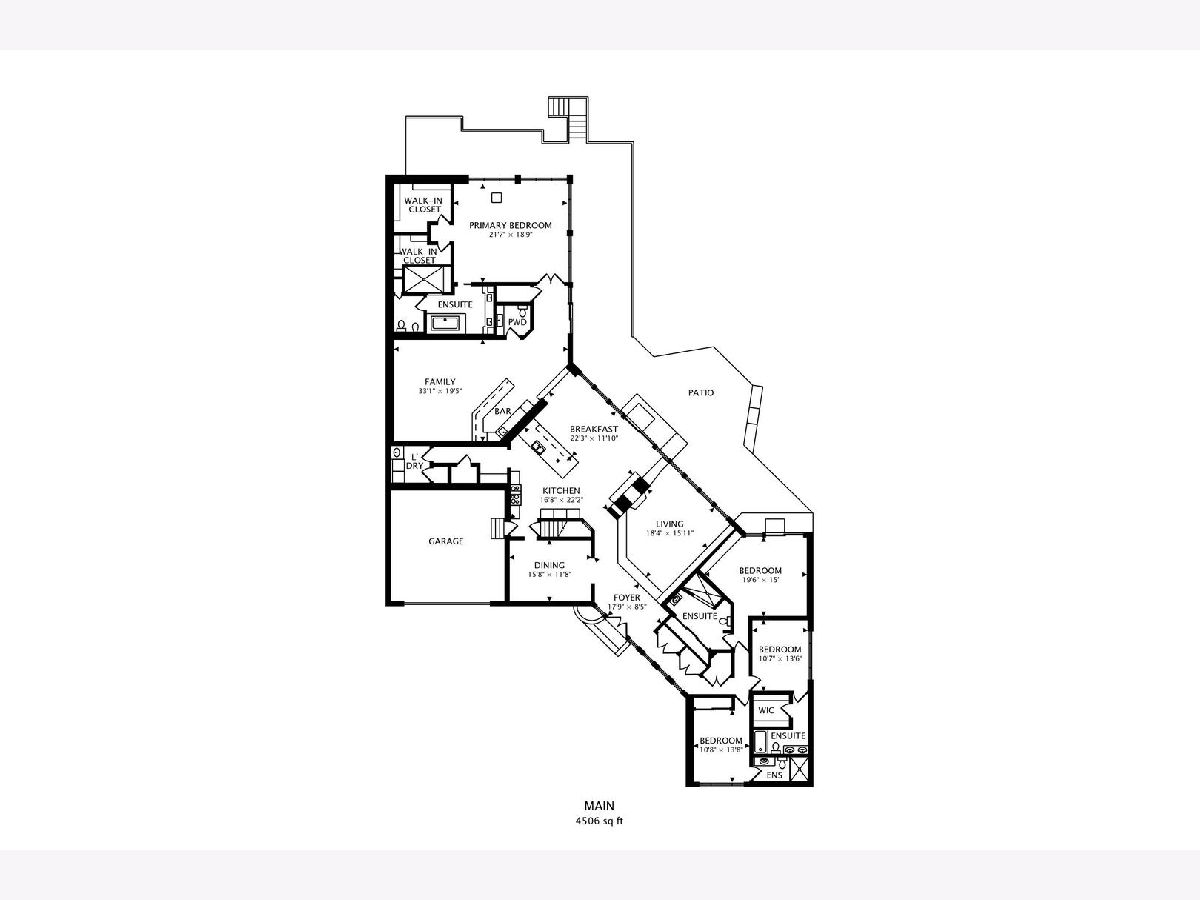
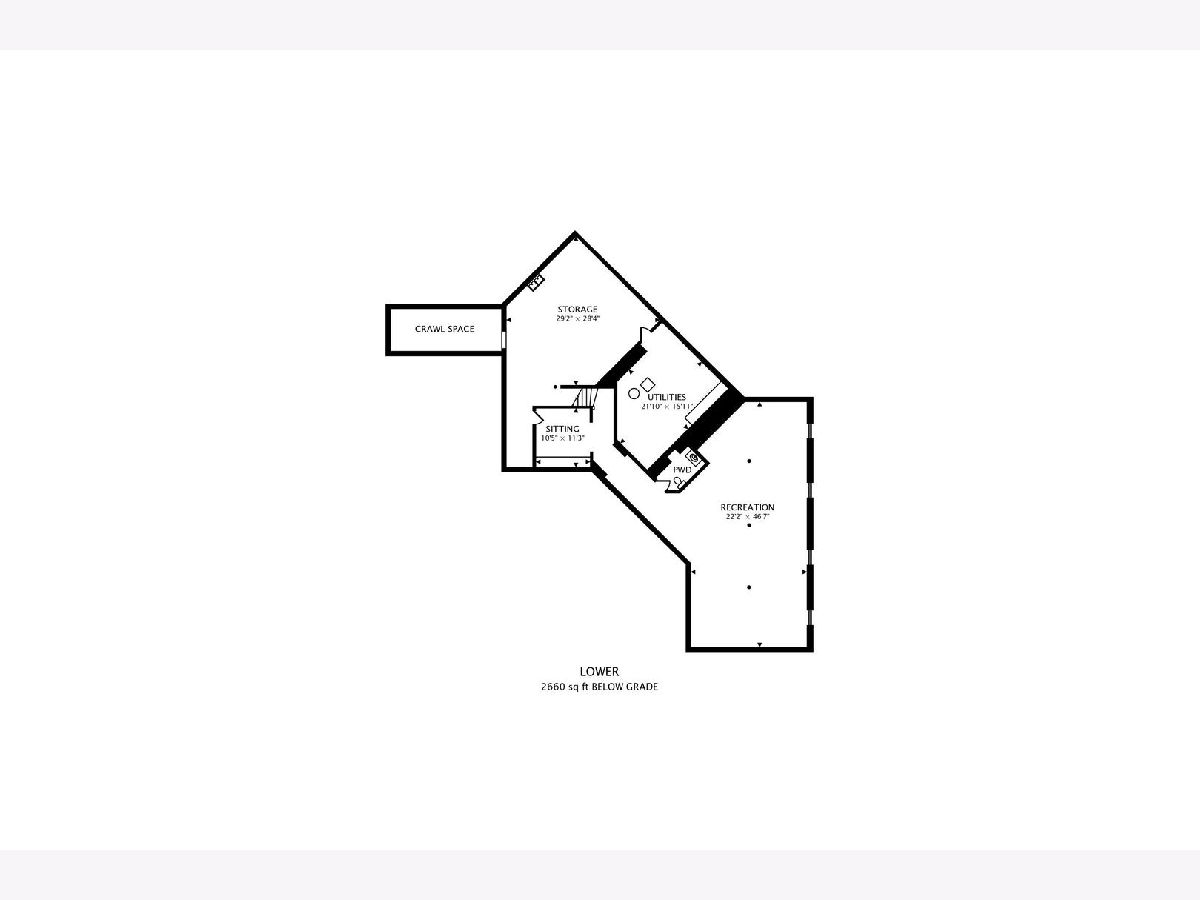
Room Specifics
Total Bedrooms: 4
Bedrooms Above Ground: 4
Bedrooms Below Ground: 0
Dimensions: —
Floor Type: —
Dimensions: —
Floor Type: —
Dimensions: —
Floor Type: —
Full Bathrooms: 6
Bathroom Amenities: Separate Shower,Steam Shower,Double Sink,Bidet,Full Body Spray Shower,Double Shower,Soaking Tub
Bathroom in Basement: 0
Rooms: —
Basement Description: Partially Finished,Concrete (Basement),Rec/Family Area
Other Specifics
| 2 | |
| — | |
| Circular | |
| — | |
| — | |
| 19011 | |
| — | |
| — | |
| — | |
| — | |
| Not in DB | |
| — | |
| — | |
| — | |
| — |
Tax History
| Year | Property Taxes |
|---|---|
| 2012 | $13,802 |
| 2024 | $16,617 |
Contact Agent
Nearby Similar Homes
Nearby Sold Comparables
Contact Agent
Listing Provided By
Dream Town Real Estate





