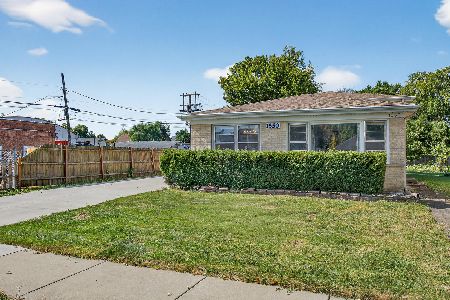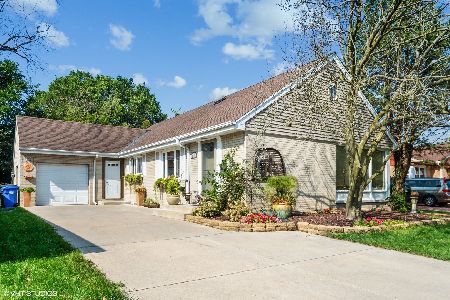1278 River Drive, Des Plaines, Illinois 60018
$460,000
|
For Sale
|
|
| Status: | Pending |
| Sqft: | 3,550 |
| Cost/Sqft: | $130 |
| Beds: | 3 |
| Baths: | 3 |
| Year Built: | 1952 |
| Property Taxes: | $8,817 |
| Days On Market: | 203 |
| Lot Size: | 0,00 |
Description
Welcome Home! Step into the inviting main entrance foyer, which leads seamlessly to the dining room, living room, and three comfortable bedrooms. The main floor features 1.5 bathrooms and boasts stunning floor-to-ceiling windows in the living area, complete with a cozy wood-burning fireplace-perfect for family gatherings. The kitchen offers an abundance of wooden cabinetry and granite countertops, making it a functional and stylish space for any home cook. Downstairs, the lower level includes a spacious family room with a second wood-burning fireplace, a laundry room, utility room, storage room, and a amazing bathroom. Tuck point 2020, water heater is one year old, and the sump pump was replaced just six months ago. Several new windows have also been installed for added efficiency and comfort. Upstairs, the finished attic currently serves as a fourth bedroom but can easily be used as a home office, creative studio, or additional storage space. This home is situated on a quiet residential street-not on the main river road-offering peace and privacy while still being close to everything you need.
Property Specifics
| Single Family | |
| — | |
| — | |
| 1952 | |
| — | |
| 1.5 STORY | |
| No | |
| — |
| Cook | |
| — | |
| — / Not Applicable | |
| — | |
| — | |
| — | |
| 12395510 | |
| 09213040210000 |
Nearby Schools
| NAME: | DISTRICT: | DISTANCE: | |
|---|---|---|---|
|
Grade School
Central Elementary School |
62 | — | |
|
Middle School
Chippewa Middle School |
62 | Not in DB | |
|
High School
Maine West High School |
207 | Not in DB | |
Property History
| DATE: | EVENT: | PRICE: | SOURCE: |
|---|---|---|---|
| 28 May, 2021 | Sold | $380,600 | MRED MLS |
| 26 Apr, 2021 | Under contract | $350,000 | MRED MLS |
| 20 Apr, 2021 | Listed for sale | $350,000 | MRED MLS |
| 30 Dec, 2025 | Under contract | $460,000 | MRED MLS |
| — | Last price change | $470,000 | MRED MLS |
| 25 Jun, 2025 | Listed for sale | $470,000 | MRED MLS |
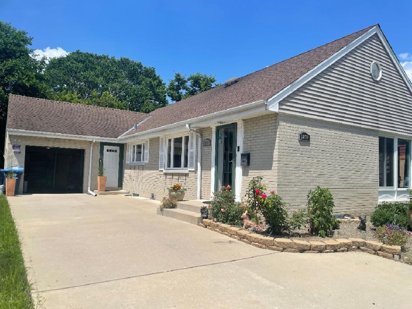
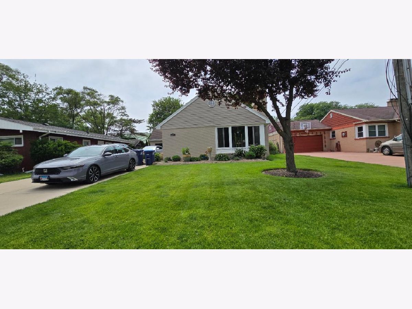
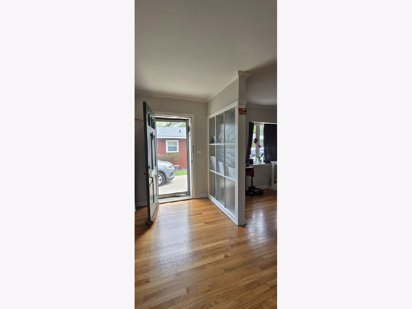
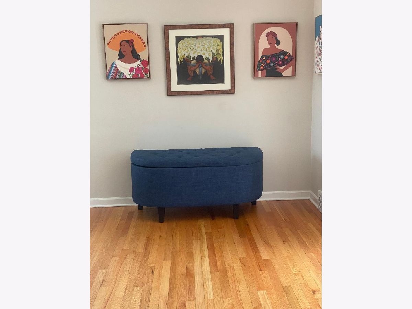
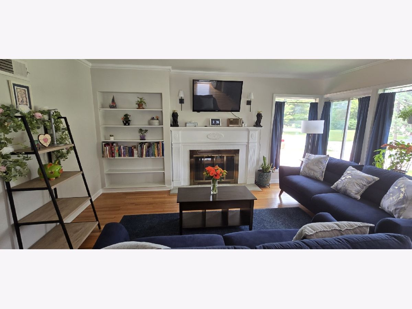
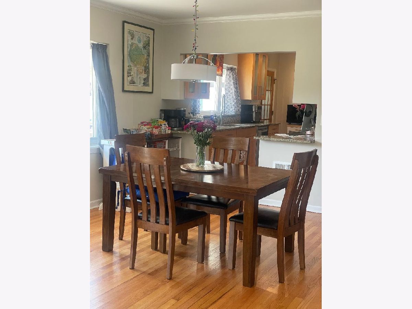
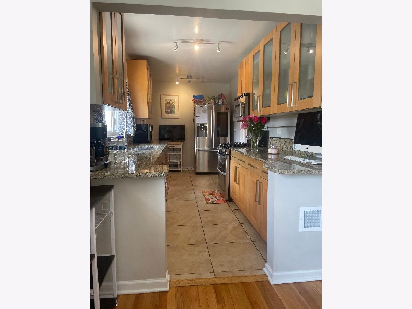
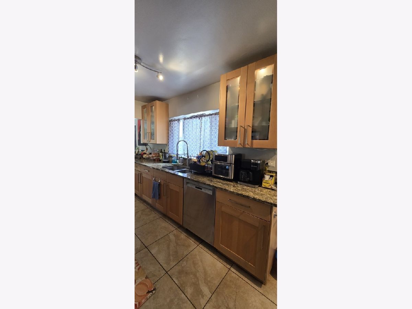
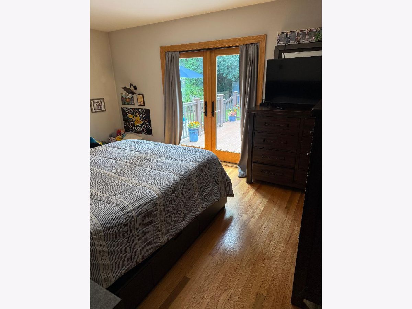
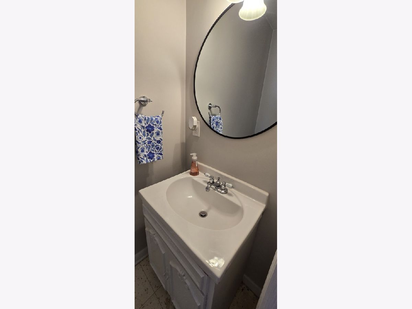
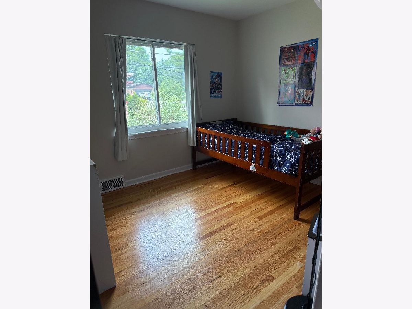
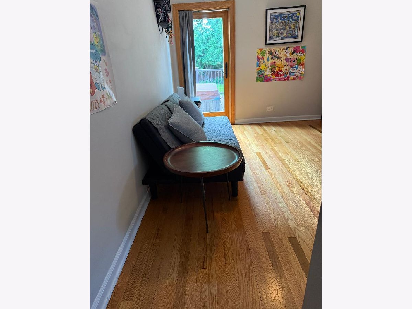
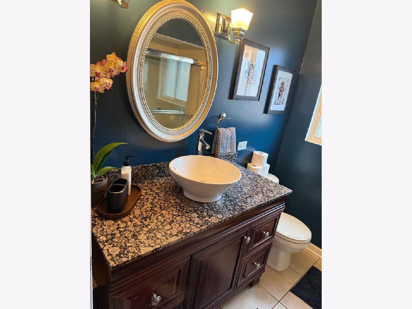
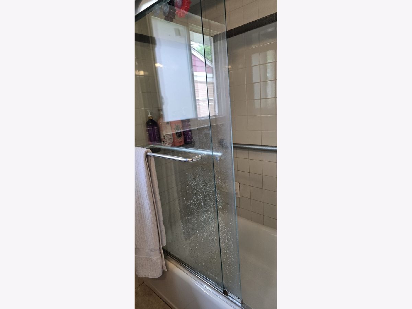
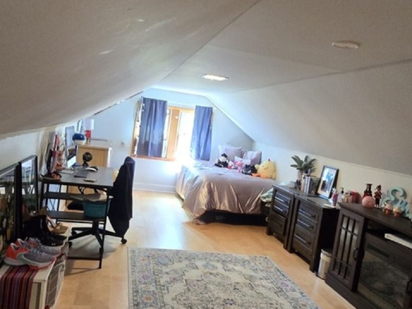
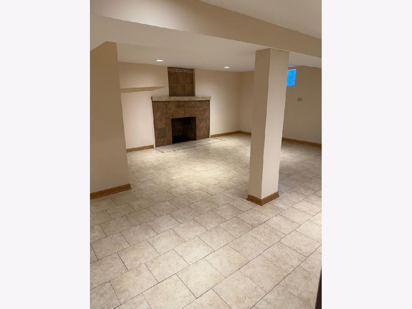
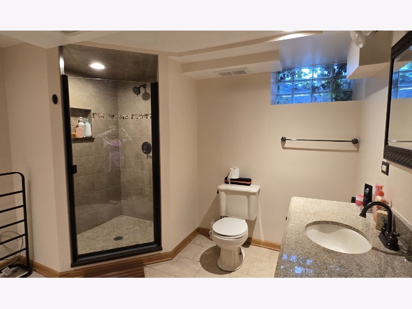
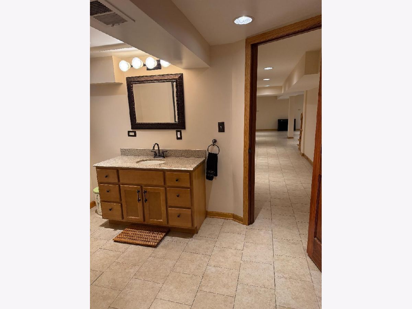
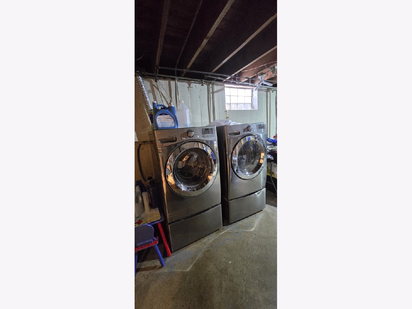
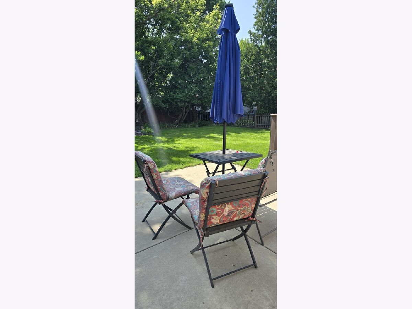
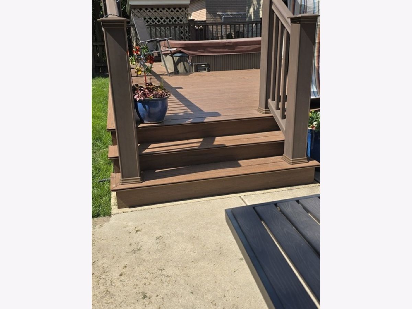
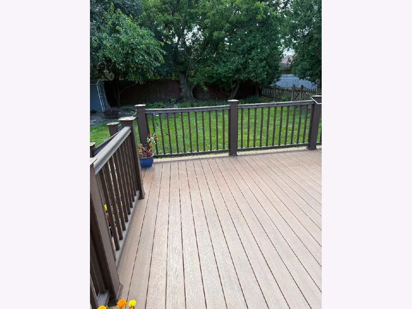
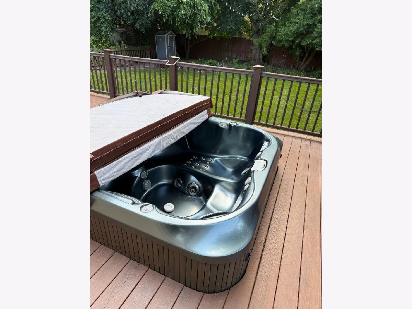
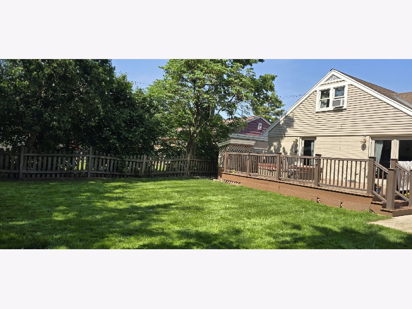
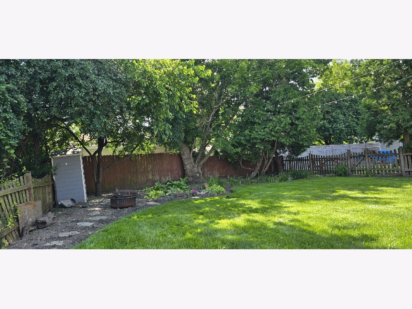
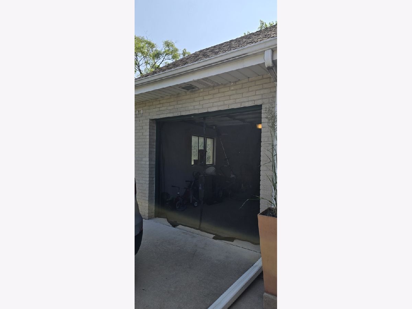
Room Specifics
Total Bedrooms: 3
Bedrooms Above Ground: 3
Bedrooms Below Ground: 0
Dimensions: —
Floor Type: —
Dimensions: —
Floor Type: —
Full Bathrooms: 3
Bathroom Amenities: —
Bathroom in Basement: 1
Rooms: —
Basement Description: —
Other Specifics
| 1 | |
| — | |
| — | |
| — | |
| — | |
| 55X151 | |
| Finished,Full | |
| — | |
| — | |
| — | |
| Not in DB | |
| — | |
| — | |
| — | |
| — |
Tax History
| Year | Property Taxes |
|---|---|
| 2021 | $4,864 |
| 2025 | $8,817 |
Contact Agent
Nearby Similar Homes
Nearby Sold Comparables
Contact Agent
Listing Provided By
Heart of Chicago Real Estate




