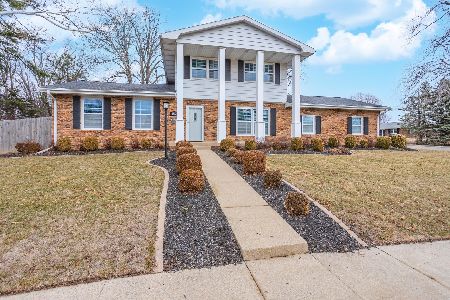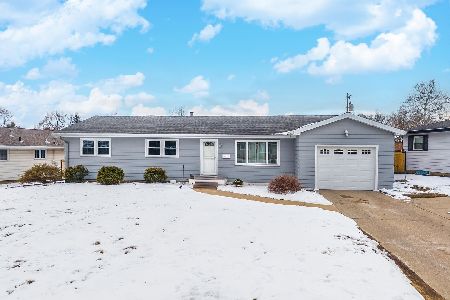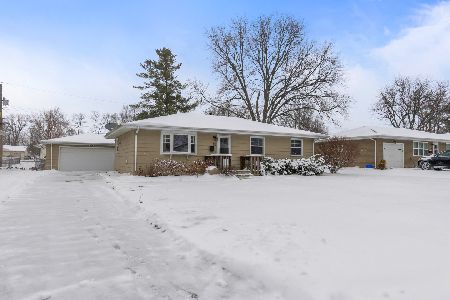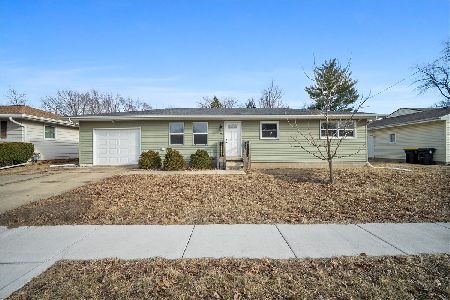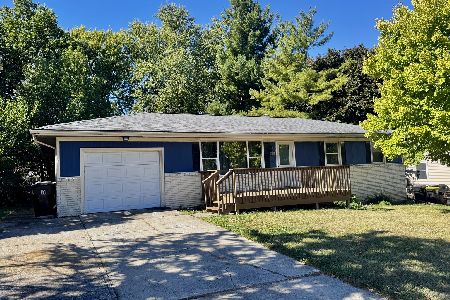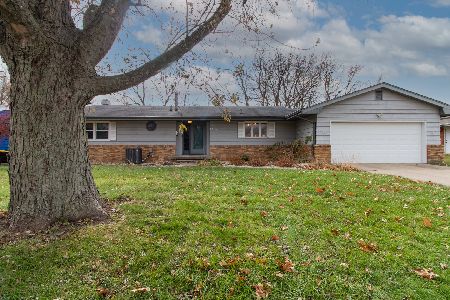1309 Vernon, Normal, Illinois 61761
$155,000
|
Sold
|
|
| Status: | Closed |
| Sqft: | 1,386 |
| Cost/Sqft: | $118 |
| Beds: | 3 |
| Baths: | 3 |
| Year Built: | 1968 |
| Property Taxes: | $3,674 |
| Days On Market: | 3555 |
| Lot Size: | 0,00 |
Description
Don't miss this 4 bedroom Walkout Ranch home. Open floor plan from Kitchen to Living room. New windows throughout home, 2 Tiered deck with dropped in hot tub. 3 Full bathrooms, Hall bath and downstairs bathrooms remodeled. New Garage door 2016, Water backup and new sump pump 2016, Basement features large family room-bedroom-full bathroom and Bonus room. Convenient to Elementary School and Constitution Trail. Radon mitigation system.
Property Specifics
| Single Family | |
| — | |
| Ranch | |
| 1968 | |
| Full,Walkout | |
| — | |
| No | |
| — |
| Mc Lean | |
| Pleasant Hills | |
| — / Not Applicable | |
| — | |
| Public | |
| Public Sewer | |
| 10233015 | |
| 1427481005 |
Nearby Schools
| NAME: | DISTRICT: | DISTANCE: | |
|---|---|---|---|
|
Grade School
Colene Hoose Elementary |
5 | — | |
|
Middle School
Chiddix Jr High |
5 | Not in DB | |
|
High School
Normal Community High School |
5 | Not in DB | |
Property History
| DATE: | EVENT: | PRICE: | SOURCE: |
|---|---|---|---|
| 29 Jun, 2007 | Sold | $167,000 | MRED MLS |
| 8 Jun, 2007 | Under contract | $169,900 | MRED MLS |
| 1 Jun, 2007 | Listed for sale | $169,900 | MRED MLS |
| 8 Jan, 2009 | Sold | $135,000 | MRED MLS |
| 26 Nov, 2008 | Under contract | $139,900 | MRED MLS |
| 28 Jul, 2008 | Listed for sale | $172,900 | MRED MLS |
| 7 Oct, 2016 | Sold | $155,000 | MRED MLS |
| 8 Sep, 2016 | Under contract | $164,000 | MRED MLS |
| 6 Jun, 2016 | Listed for sale | $169,900 | MRED MLS |
| 23 Feb, 2022 | Sold | $240,000 | MRED MLS |
| 10 Dec, 2021 | Under contract | $209,900 | MRED MLS |
| 9 Dec, 2021 | Listed for sale | $209,900 | MRED MLS |
| 18 Jun, 2024 | Sold | $275,000 | MRED MLS |
| 31 Mar, 2024 | Under contract | $289,900 | MRED MLS |
| 22 Mar, 2024 | Listed for sale | $289,900 | MRED MLS |
Room Specifics
Total Bedrooms: 4
Bedrooms Above Ground: 3
Bedrooms Below Ground: 1
Dimensions: —
Floor Type: Carpet
Dimensions: —
Floor Type: Carpet
Dimensions: —
Floor Type: Wood Laminate
Full Bathrooms: 3
Bathroom Amenities: —
Bathroom in Basement: 1
Rooms: Other Room,Foyer
Basement Description: Egress Window,Exterior Access,Finished
Other Specifics
| 2 | |
| — | |
| — | |
| Deck | |
| Fenced Yard,Mature Trees,Landscaped | |
| 83X127 | |
| Pull Down Stair | |
| Full | |
| First Floor Full Bath, Hot Tub | |
| Dishwasher, Refrigerator, Range, Dryer, Microwave | |
| Not in DB | |
| — | |
| — | |
| — | |
| Wood Burning, Attached Fireplace Doors/Screen |
Tax History
| Year | Property Taxes |
|---|---|
| 2007 | $2,949 |
| 2009 | $3,217 |
| 2016 | $3,674 |
| 2022 | $4,166 |
| 2024 | $4,436 |
Contact Agent
Nearby Similar Homes
Nearby Sold Comparables
Contact Agent
Listing Provided By
Berkshire Hathaway Snyder Real Estate

