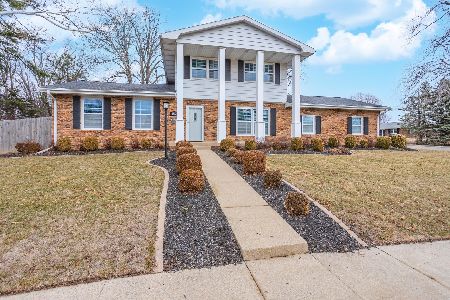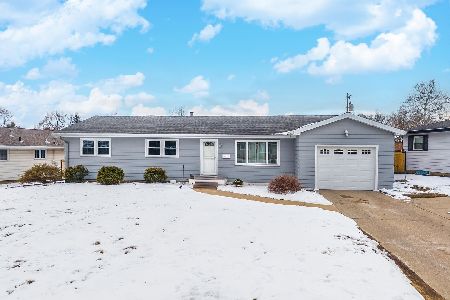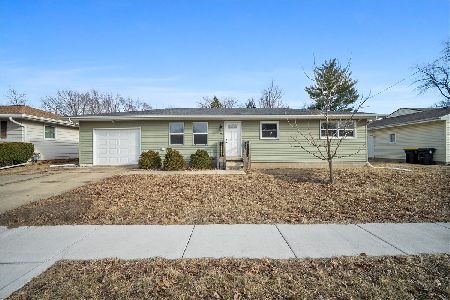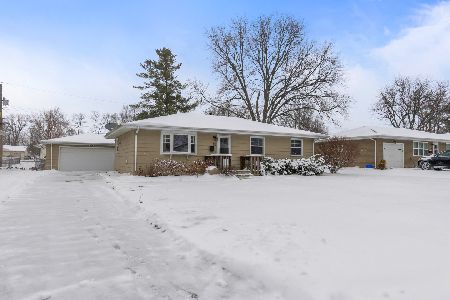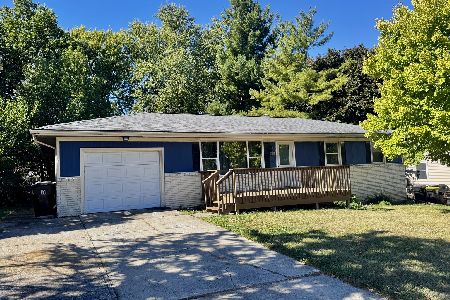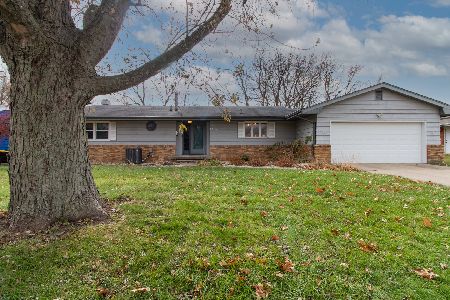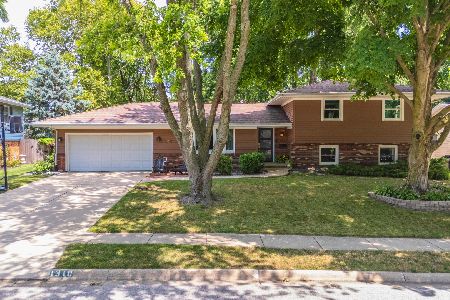1311 Vernon, Normal, Illinois 61761
$112,000
|
Sold
|
|
| Status: | Closed |
| Sqft: | 1,242 |
| Cost/Sqft: | $97 |
| Beds: | 3 |
| Baths: | 2 |
| Year Built: | 1967 |
| Property Taxes: | $2,869 |
| Days On Market: | 5298 |
| Lot Size: | 0,00 |
Description
Partial Brick Ranch home, house has lots of landscaping an almost completely finished basement, eat-in kitchen, Skylight, built-in's rough-in for an additional bath. Nice property! Newer Windows (2008), new furnace and AC in 2011, new front picture windows
Property Specifics
| Single Family | |
| — | |
| Ranch | |
| 1967 | |
| Full | |
| — | |
| No | |
| — |
| Mc Lean | |
| Pleasant Hills | |
| — / Not Applicable | |
| — | |
| Public | |
| Public Sewer | |
| 10229487 | |
| 1427481006 |
Nearby Schools
| NAME: | DISTRICT: | DISTANCE: | |
|---|---|---|---|
|
Grade School
Colene Hoose Elementary |
5 | — | |
|
Middle School
Chiddix Jr High |
5 | Not in DB | |
|
High School
Normal Community High School |
5 | Not in DB | |
Property History
| DATE: | EVENT: | PRICE: | SOURCE: |
|---|---|---|---|
| 1 Feb, 2012 | Sold | $112,000 | MRED MLS |
| 15 Dec, 2011 | Under contract | $119,900 | MRED MLS |
| 30 Aug, 2011 | Listed for sale | $129,900 | MRED MLS |
Room Specifics
Total Bedrooms: 4
Bedrooms Above Ground: 3
Bedrooms Below Ground: 1
Dimensions: —
Floor Type: Carpet
Dimensions: —
Floor Type: Carpet
Dimensions: —
Floor Type: —
Full Bathrooms: 2
Bathroom Amenities: —
Bathroom in Basement: —
Rooms: Family Room
Basement Description: Partially Finished
Other Specifics
| 2 | |
| — | |
| — | |
| — | |
| Mature Trees,Landscaped | |
| 83X124 | |
| — | |
| — | |
| First Floor Full Bath, Skylight(s), Built-in Features | |
| Dishwasher, Refrigerator, Range | |
| Not in DB | |
| — | |
| — | |
| — | |
| Wood Burning, Attached Fireplace Doors/Screen |
Tax History
| Year | Property Taxes |
|---|---|
| 2012 | $2,869 |
Contact Agent
Nearby Similar Homes
Contact Agent
Listing Provided By
Coldwell Banker The Real Estate Group

