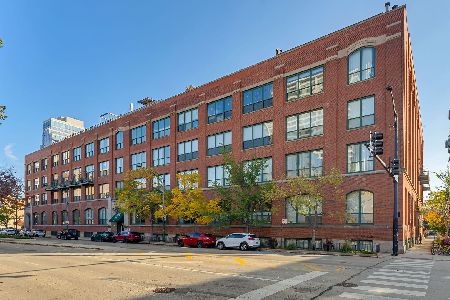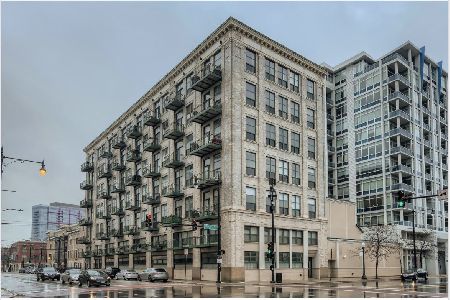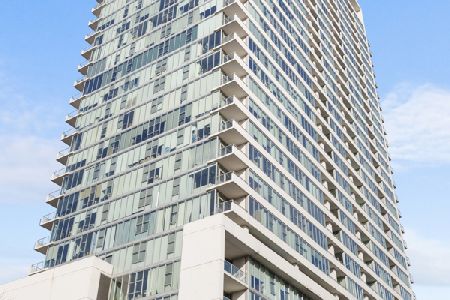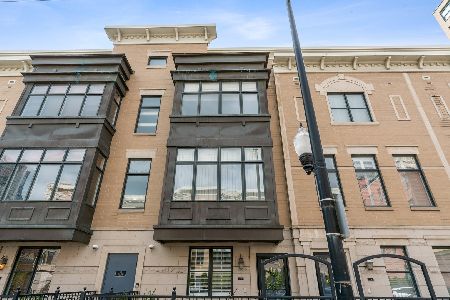131 18th Street, Near South Side, Chicago, Illinois 60616
$630,000
|
Sold
|
|
| Status: | Closed |
| Sqft: | 2,755 |
| Cost/Sqft: | $243 |
| Beds: | 3 |
| Baths: | 4 |
| Year Built: | 2005 |
| Property Taxes: | $8,534 |
| Days On Market: | 4945 |
| Lot Size: | 0,00 |
Description
Rarely available Kensington Park 2,755 sq ft TH w/ spacious open floorplan. 42" Maple Wood-Mode cabinets, granite countertops and island, all stainless steel GE Profile appliances w/ double oven. Freshly painted & refinished hardwood floors- ready for move in! All bedrooms are en suite. 2 car heated garage w/ add'l guest parking. Roof top deck & balcony. Minutes from Park, community center, Soldier Field & Metra.
Property Specifics
| Condos/Townhomes | |
| 3 | |
| — | |
| 2005 | |
| None | |
| — | |
| No | |
| — |
| Cook | |
| — | |
| 192 / Monthly | |
| Water,Insurance,Exterior Maintenance,Lawn Care,Scavenger,Snow Removal | |
| Public | |
| Public Sewer | |
| 08118777 | |
| 17223070920000 |
Property History
| DATE: | EVENT: | PRICE: | SOURCE: |
|---|---|---|---|
| 28 Feb, 2013 | Sold | $630,000 | MRED MLS |
| 18 Jan, 2013 | Under contract | $669,900 | MRED MLS |
| — | Last price change | $685,000 | MRED MLS |
| 19 Jul, 2012 | Listed for sale | $685,000 | MRED MLS |
Room Specifics
Total Bedrooms: 3
Bedrooms Above Ground: 3
Bedrooms Below Ground: 0
Dimensions: —
Floor Type: —
Dimensions: —
Floor Type: —
Full Bathrooms: 4
Bathroom Amenities: Whirlpool,Separate Shower,Steam Shower,Double Sink,Soaking Tub
Bathroom in Basement: 0
Rooms: Foyer
Basement Description: None
Other Specifics
| 2 | |
| — | |
| — | |
| Balcony, Patio, Roof Deck | |
| — | |
| COMMON | |
| — | |
| Full | |
| Skylight(s), Hardwood Floors | |
| Double Oven, Microwave, Dishwasher, Refrigerator, Washer, Dryer, Disposal, Stainless Steel Appliance(s) | |
| Not in DB | |
| — | |
| — | |
| None | |
| Gas Log |
Tax History
| Year | Property Taxes |
|---|---|
| 2013 | $8,534 |
Contact Agent
Nearby Similar Homes
Nearby Sold Comparables
Contact Agent
Listing Provided By
Coldwell Banker Residential










