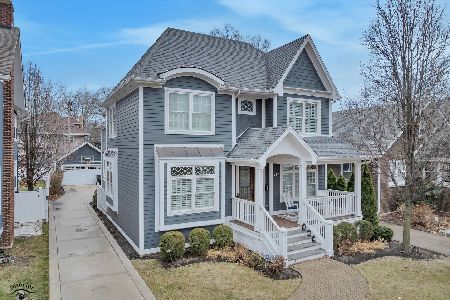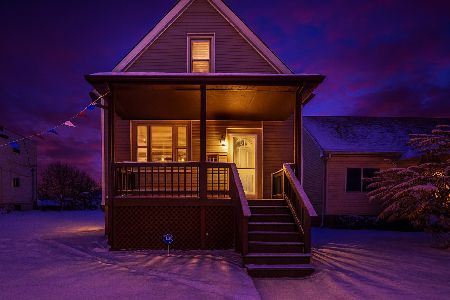131 8th Avenue, La Grange, Illinois 60525
$1,285,000
|
Sold
|
|
| Status: | Closed |
| Sqft: | 4,600 |
| Cost/Sqft: | $239 |
| Beds: | 5 |
| Baths: | 5 |
| Year Built: | 1904 |
| Property Taxes: | $18,034 |
| Days On Market: | 1070 |
| Lot Size: | 0,26 |
Description
Show-stopping street appeal in this remarkable American 4-square on a large 75 x 150 lot. Features timeless architectural appeal, gorgeous landscaping and incredible walk-to-town location. The newly renovated front porch provides endless entertaining opportunities while the stunning interior showcases incredible woodwork with custom trim, original built-ins, leaded glass sidelights, a beamed dining room ceiling, pocket doors, hardwood floors and amazing columned entries. The charming vestibule entry opens to a gracious foyer flanked by the sun-infused living room and the classic formal dining room with butler's pantry to the kitchen. The living room offers direct access to the first-floor family room with a remarkable fireplace featuring a wall-to-wall mantel and original built-in columns. The eat-in kitchen's new tiled backsplash perfectly complements the beautiful grey cabinetry and quartz countertops. Three spacious second floor bedrooms - including a private master bedroom suite. Convenient second floor laundry room and two additional third floor bedrooms with beautiful full bath. It doesn't stop there! The amazing basement renovation boasts a professionally designed home theater - complete with concession stand and top-of-the-line components and automation, workout room and office! Additional upgrades include updated electrical with whole house surge protector, new high efficiency furnace, new 3rd floor HVAC system, exterior landscaping, exterior painting, new roof, new electric driveway gate and new Tesla car charger with 100 amp circuit breaker added to the garage! Make this fantastic home your family's forever home!
Property Specifics
| Single Family | |
| — | |
| — | |
| 1904 | |
| — | |
| AMERICAN 4-SQUARE | |
| No | |
| 0.26 |
| Cook | |
| — | |
| 0 / Not Applicable | |
| — | |
| — | |
| — | |
| 11714723 | |
| 18044030200000 |
Nearby Schools
| NAME: | DISTRICT: | DISTANCE: | |
|---|---|---|---|
|
Grade School
Cossitt Avenue Elementary School |
102 | — | |
|
Middle School
Park Junior High School |
102 | Not in DB | |
|
High School
Lyons Twp High School |
204 | Not in DB | |
Property History
| DATE: | EVENT: | PRICE: | SOURCE: |
|---|---|---|---|
| 22 Jul, 2020 | Sold | $836,250 | MRED MLS |
| 17 Jul, 2020 | Under contract | $849,000 | MRED MLS |
| — | Last price change | $899,000 | MRED MLS |
| 26 Feb, 2020 | Listed for sale | $899,000 | MRED MLS |
| 28 Apr, 2023 | Sold | $1,285,000 | MRED MLS |
| 5 Mar, 2023 | Under contract | $1,100,000 | MRED MLS |
| 1 Mar, 2023 | Listed for sale | $1,100,000 | MRED MLS |
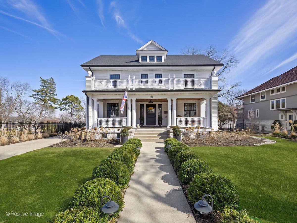
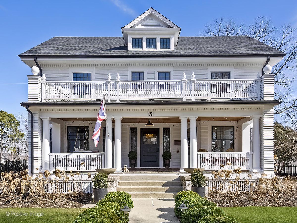
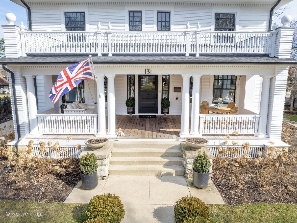
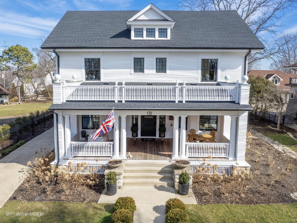
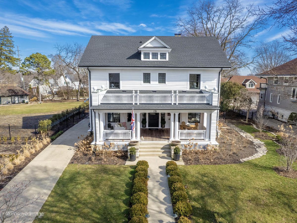
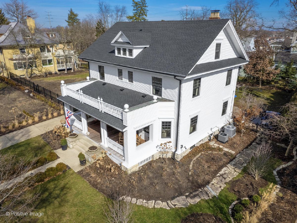
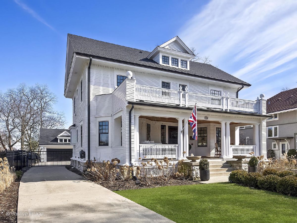
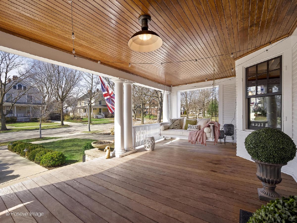
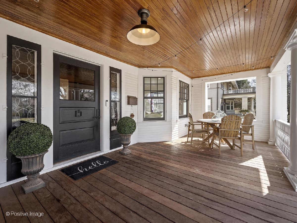
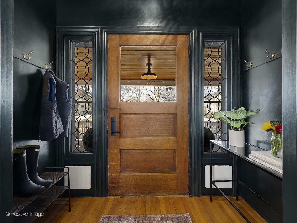
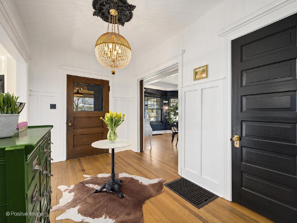
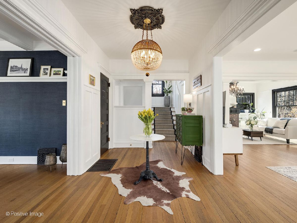
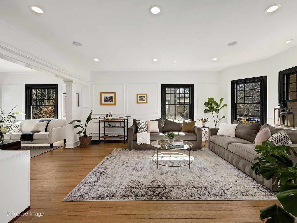
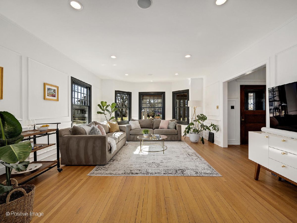
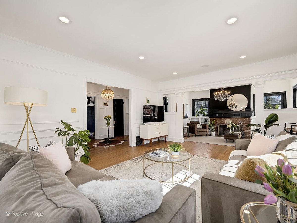
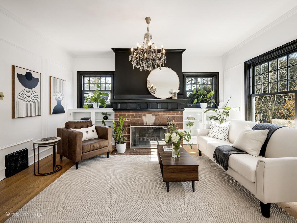
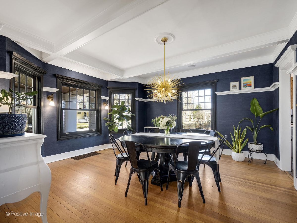
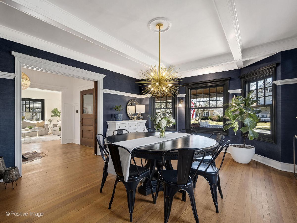
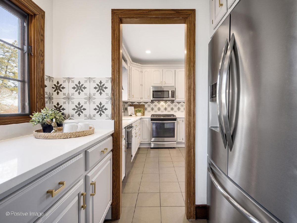
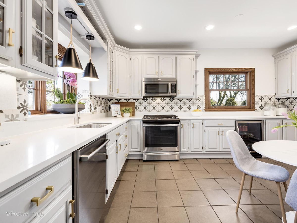
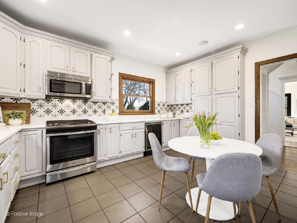
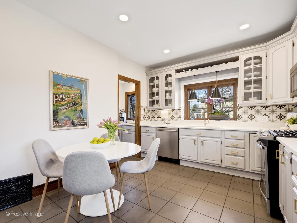
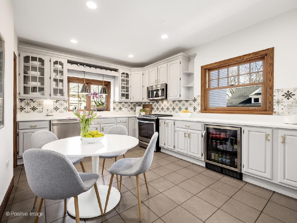
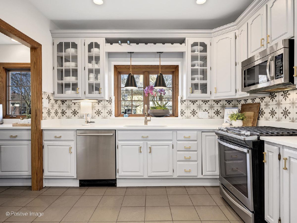
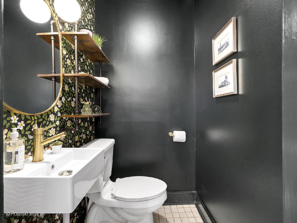
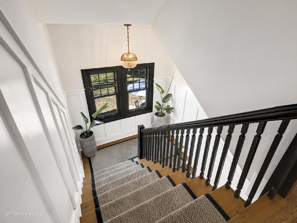
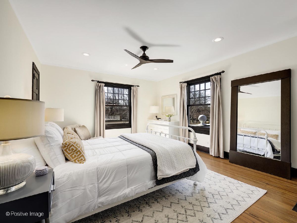
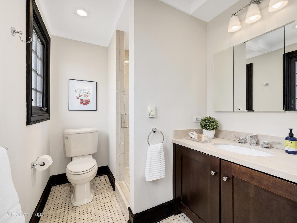
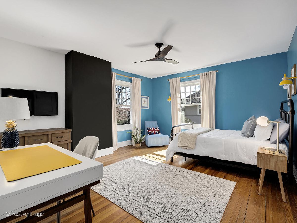
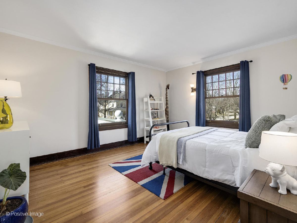
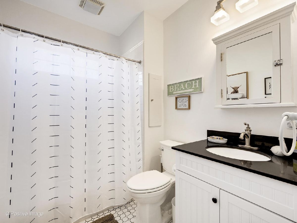
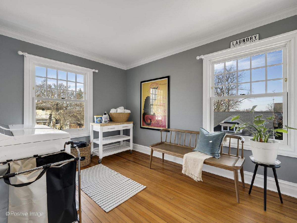
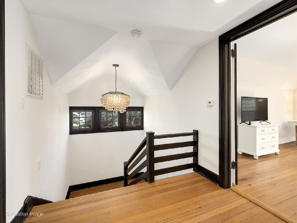
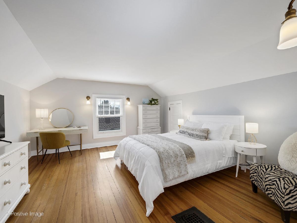
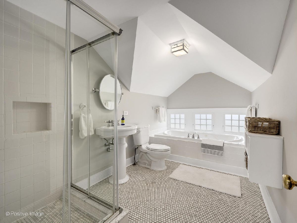
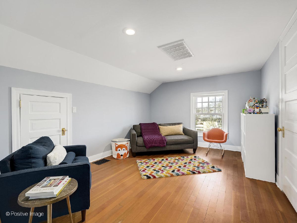
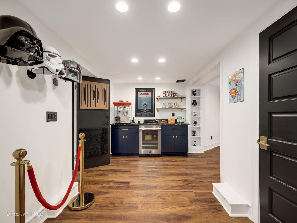
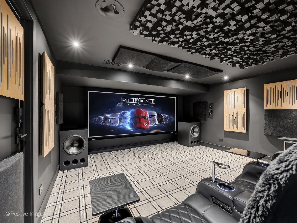
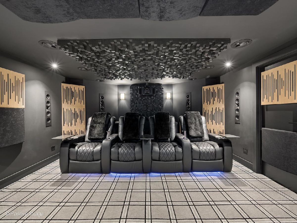
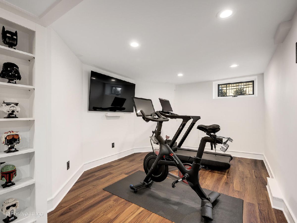
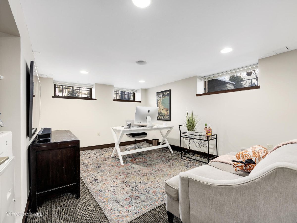
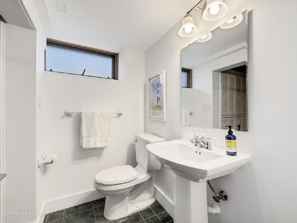
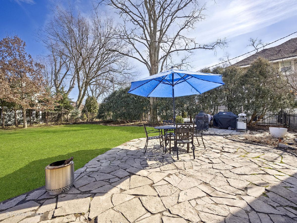
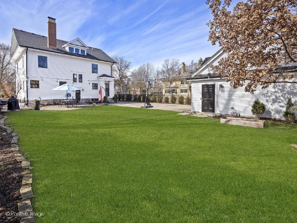
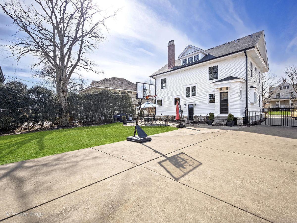
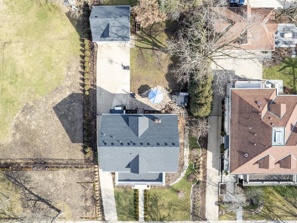
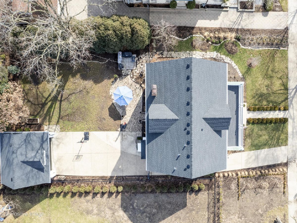
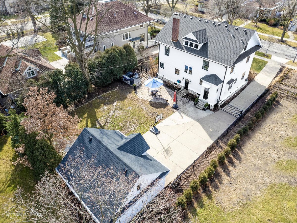
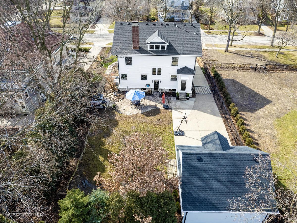
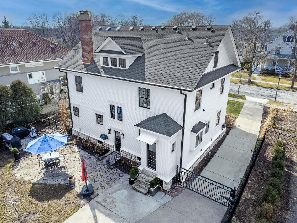
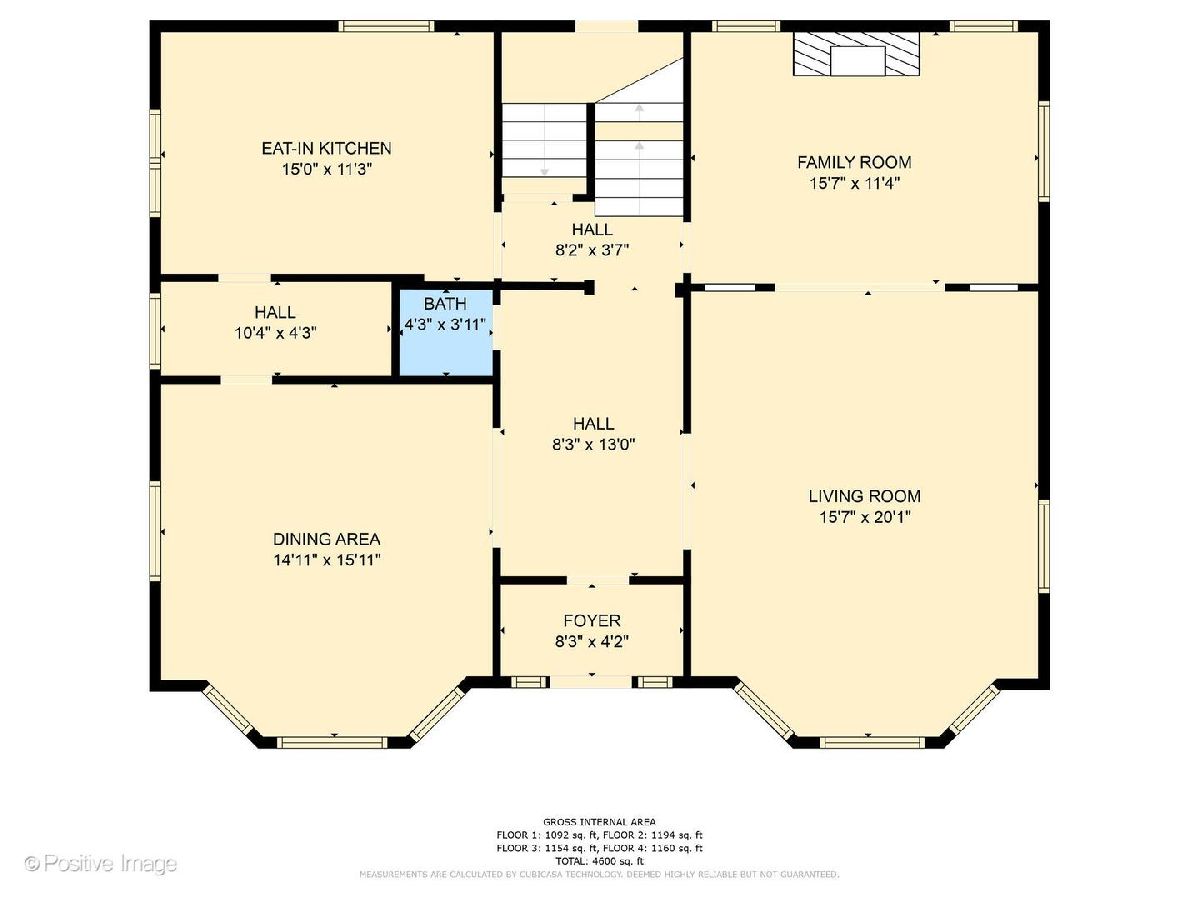
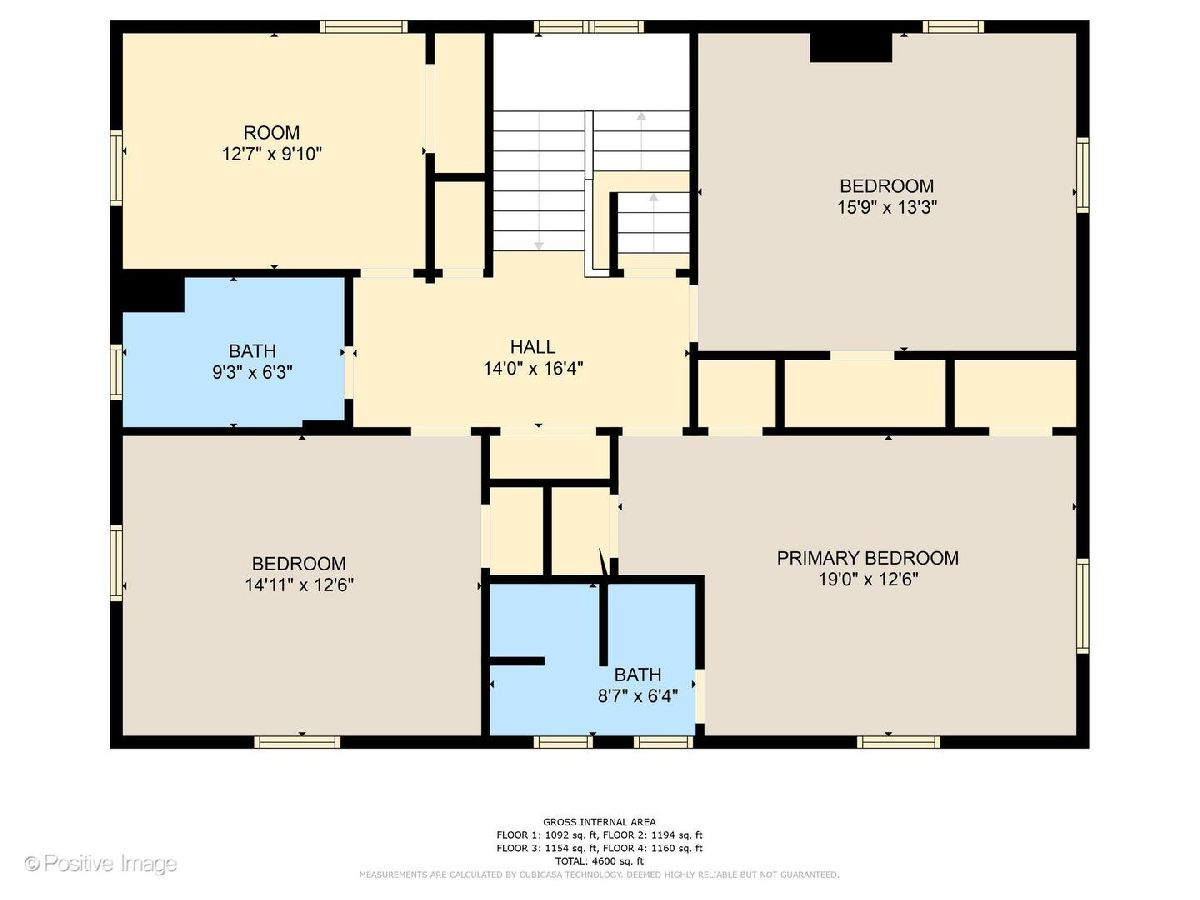
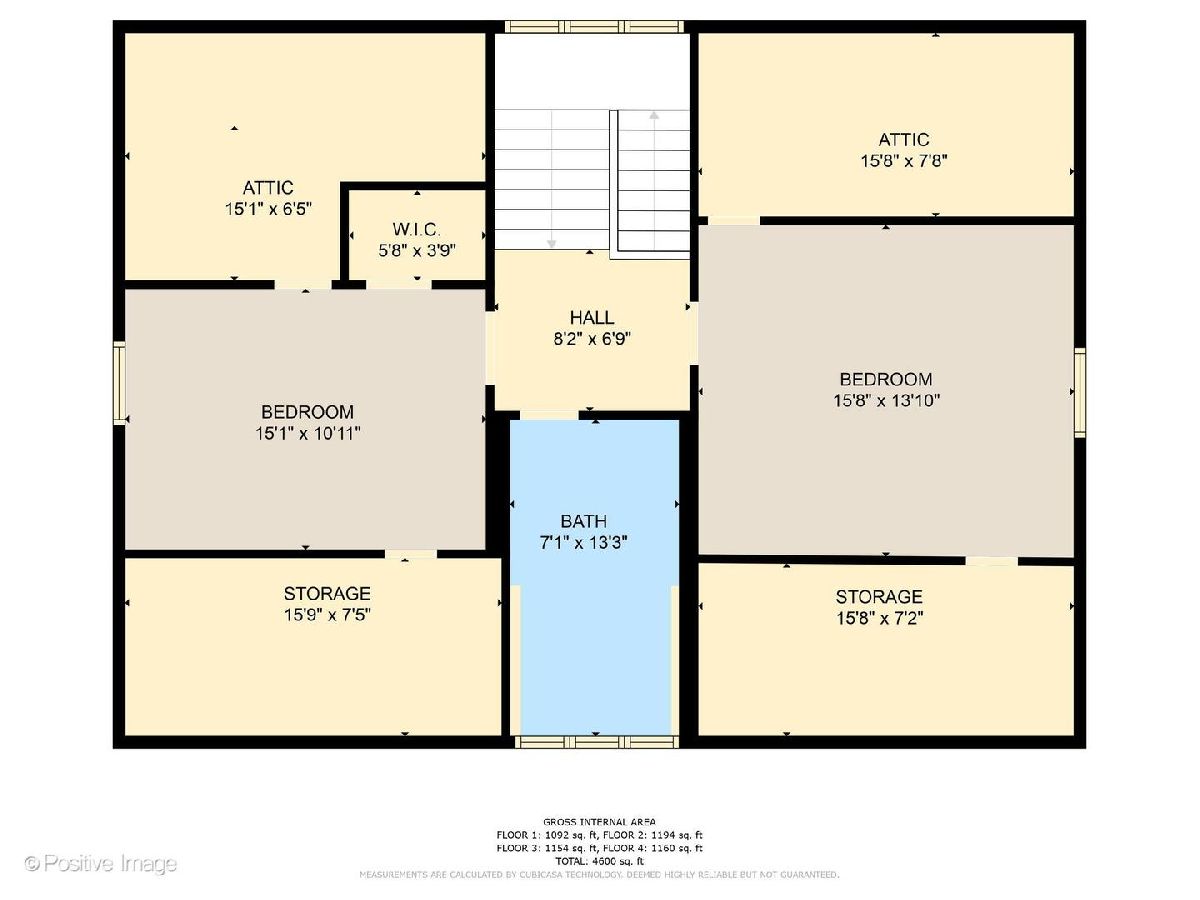
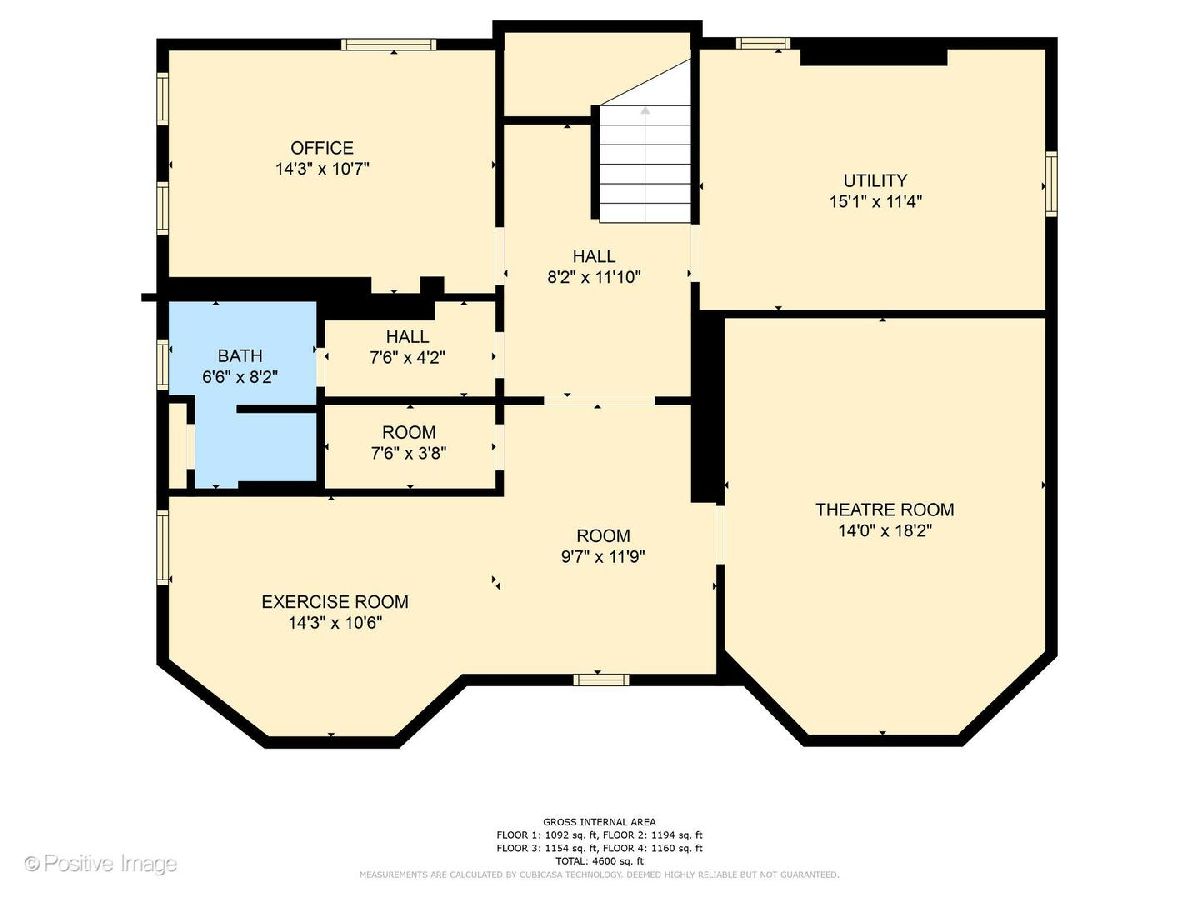
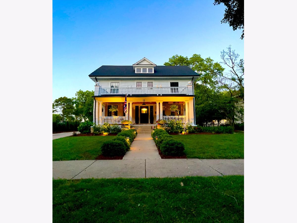
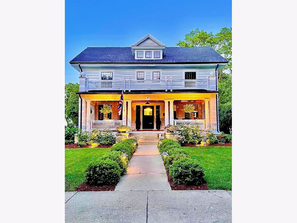
Room Specifics
Total Bedrooms: 5
Bedrooms Above Ground: 5
Bedrooms Below Ground: 0
Dimensions: —
Floor Type: —
Dimensions: —
Floor Type: —
Dimensions: —
Floor Type: —
Dimensions: —
Floor Type: —
Full Bathrooms: 5
Bathroom Amenities: Whirlpool,Separate Shower
Bathroom in Basement: 1
Rooms: —
Basement Description: Finished
Other Specifics
| 2 | |
| — | |
| Concrete | |
| — | |
| — | |
| 75 X 150 | |
| Finished,Interior Stair | |
| — | |
| — | |
| — | |
| Not in DB | |
| — | |
| — | |
| — | |
| — |
Tax History
| Year | Property Taxes |
|---|---|
| 2020 | $21,642 |
| 2023 | $18,034 |
Contact Agent
Nearby Similar Homes
Nearby Sold Comparables
Contact Agent
Listing Provided By
Coldwell Banker Realty



