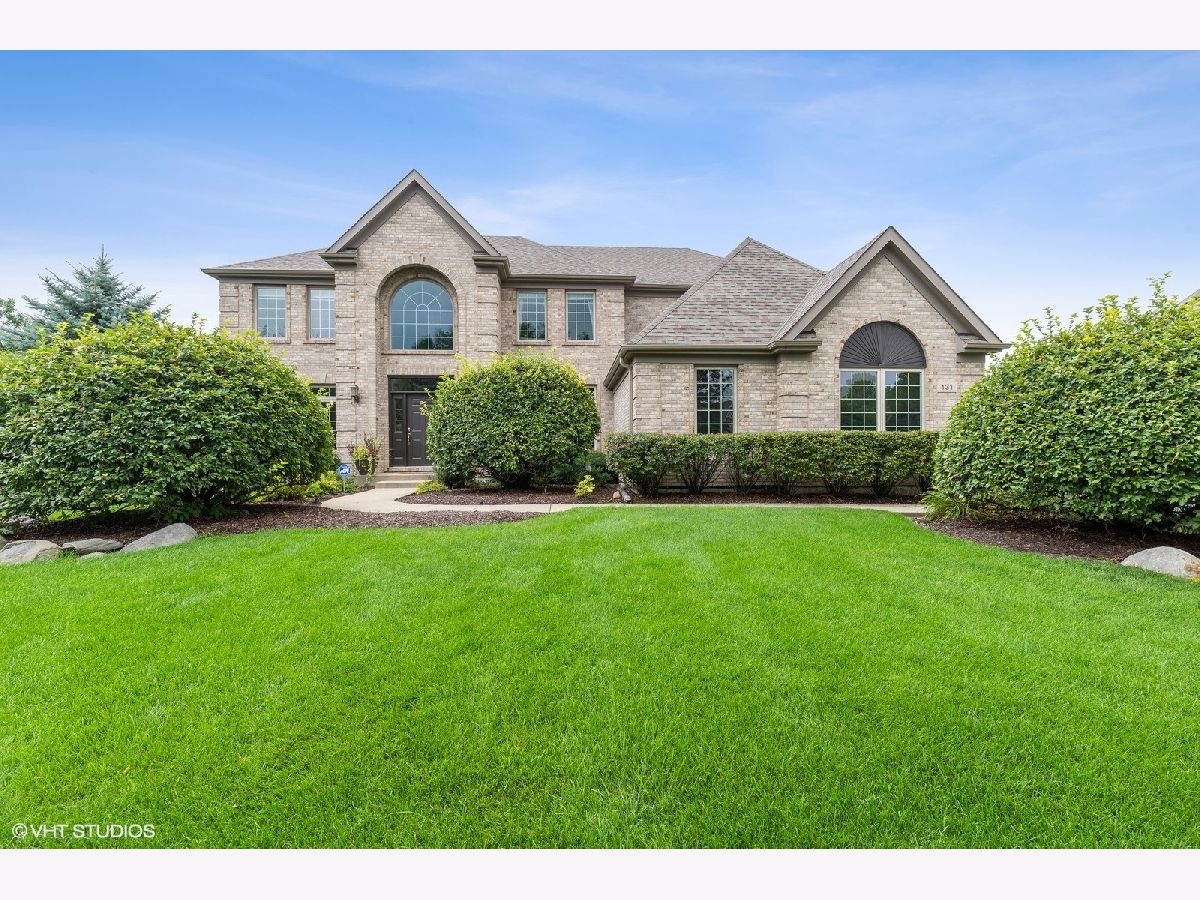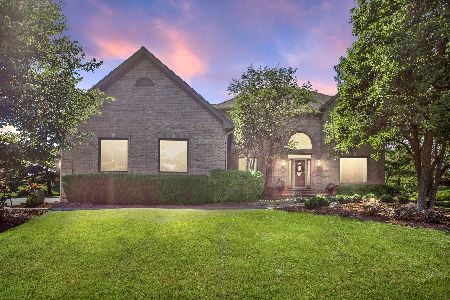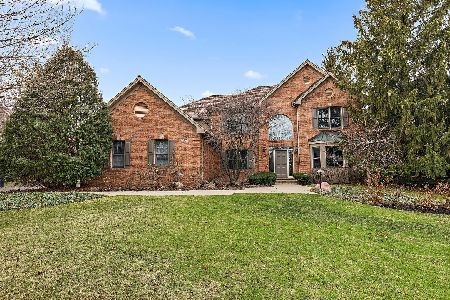131 Boulder Drive, Lake In The Hills, Illinois 60156
$715,000
|
Sold
|
|
| Status: | Closed |
| Sqft: | 5,979 |
| Cost/Sqft: | $124 |
| Beds: | 4 |
| Baths: | 5 |
| Year Built: | 1999 |
| Property Taxes: | $15,099 |
| Days On Market: | 498 |
| Lot Size: | 0,81 |
Description
Welcome to this exquisite estate in prestigious community of Boulder Ridge Estates! This Home sits on a beautifully landscaped huge yard offering both privacy and ample space for indoor outdoor living and entertaining. Step inside to a grand two-story foyer, where gleaming hardwood floors flow thru out the main level. The open-concept kitchen has abundant of granite counter space and a large walk-in pantry. The kitchen connects to a sun drenched family room and offer easy access to the large patio and deck with a sparkling in the ground-pool. Upstairs front and back staircases you will find four spacious bright bedrooms, including a luxurious primary suite with an expansive en-suite and walk in closets. A Jack and Jill bathroom with separate shower room connects two additional bedrooms. The fourth bedroom has connecting on-suite. The finished basement offers even more living space with a full bathroom, bedroom and office plus plenty of room for entertaining or working from home. Additional highlights 3 side load garage, sprinkler system , large mud room,separate laundry room,2 wet-bars this is a must see. Located in the top rated school district #158 Huntley and a fantastic golf gated community, this property combines luxury and convenience. Don't miss your chance to make this your DREAM HOME-it won't last long.
Property Specifics
| Single Family | |
| — | |
| — | |
| 1999 | |
| — | |
| — | |
| No | |
| 0.81 |
| — | |
| Boulder Ridge | |
| 0 / Not Applicable | |
| — | |
| — | |
| — | |
| 12163737 | |
| 1825251006 |
Nearby Schools
| NAME: | DISTRICT: | DISTANCE: | |
|---|---|---|---|
|
Grade School
Mackeben Elementary School |
158 | — | |
|
Middle School
Heineman Middle School |
158 | Not in DB | |
|
High School
Huntley High School |
158 | Not in DB | |
Property History
| DATE: | EVENT: | PRICE: | SOURCE: |
|---|---|---|---|
| 1 Nov, 2024 | Sold | $715,000 | MRED MLS |
| 24 Sep, 2024 | Under contract | $739,000 | MRED MLS |
| 15 Sep, 2024 | Listed for sale | $739,000 | MRED MLS |


























Room Specifics
Total Bedrooms: 5
Bedrooms Above Ground: 4
Bedrooms Below Ground: 1
Dimensions: —
Floor Type: —
Dimensions: —
Floor Type: —
Dimensions: —
Floor Type: —
Dimensions: —
Floor Type: —
Full Bathrooms: 5
Bathroom Amenities: Separate Shower,Double Sink,Soaking Tub
Bathroom in Basement: 1
Rooms: —
Basement Description: Finished
Other Specifics
| 3 | |
| — | |
| — | |
| — | |
| — | |
| 246X89X195X132X117 | |
| — | |
| — | |
| — | |
| — | |
| Not in DB | |
| — | |
| — | |
| — | |
| — |
Tax History
| Year | Property Taxes |
|---|---|
| 2024 | $15,099 |
Contact Agent
Nearby Similar Homes
Nearby Sold Comparables
Contact Agent
Listing Provided By
Results Realty ERA Powered











