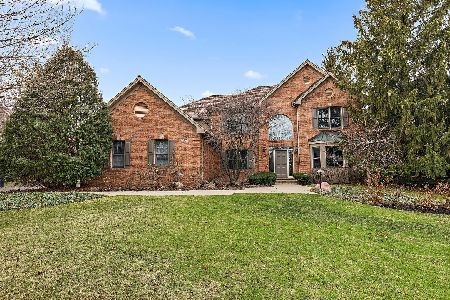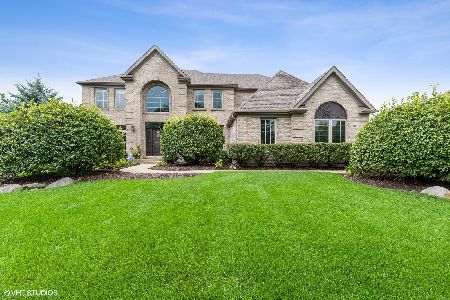135 Boulder Drive, Lake In The Hills, Illinois 60156
$475,000
|
Sold
|
|
| Status: | Closed |
| Sqft: | 2,968 |
| Cost/Sqft: | $167 |
| Beds: | 4 |
| Baths: | 3 |
| Year Built: | 1993 |
| Property Taxes: | $10,520 |
| Days On Market: | 1288 |
| Lot Size: | 0,55 |
Description
** Deal fell due to buyers financing. Owners are offering $20,000 to help with buyer financing for contract received before 11/30/22. Will consider any reasonable offer ** Move right in! Very large King model in desirable Boulder Ridge Estates ready for new owners! Very well maintained Home. Brick/Cedar exterior, Newer extended driveway with Brick ribbon, & side loaded 3 car garage offers beautiful curb appeal! 2 story foyer, Gourmet kitchen features an abundance of all white cabinetry, Newer quartz counters, island, pendant and can lighting, & Stainless Steel appliances! Breakfast nook with large windows for plenty of natural light! Family room boasts soaring ceilings, wall of widows, eye catching brick fireplace & sliding door to patio! New mechanized blinds on Family room windows. Formal living & dining room, when opened up it can seat 30+~ perfect for entertaining! Den with built in shelves for a great home office! Enormous master suite with walk in closet, private luxurious bath with jacuzzi tub, separate shower & double vanity! Additional 3 bedrooms offers tons of space for your family! Backyard shows off newer Stone/Brick Patio! Other updates include sprinkler system for plush lawn, stone patio, walkway to front, full house air purifier/cleaner (all in last 3 years) fresh paint in 2019, furnace 2013, zoned AC 2013, roof 2014, sump pump 2016. ** BASEMENT - Partially Finished - Walls are framed and insulated, Roughed In Bath ** Photos are with old furniture **
Property Specifics
| Single Family | |
| — | |
| — | |
| 1993 | |
| — | |
| KING | |
| No | |
| 0.55 |
| Mc Henry | |
| Boulder Ridge Estates | |
| 620 / Annual | |
| — | |
| — | |
| — | |
| 11468633 | |
| 1825251004 |
Nearby Schools
| NAME: | DISTRICT: | DISTANCE: | |
|---|---|---|---|
|
Grade School
Mackeben Elementary School |
158 | — | |
|
Middle School
Huntley Middle School |
158 | Not in DB | |
|
High School
Huntley High School |
158 | Not in DB | |
|
Alternate Elementary School
Conley Elementary School |
— | Not in DB | |
Property History
| DATE: | EVENT: | PRICE: | SOURCE: |
|---|---|---|---|
| 4 Mar, 2019 | Sold | $374,500 | MRED MLS |
| 14 Feb, 2019 | Under contract | $384,900 | MRED MLS |
| 14 Jan, 2019 | Listed for sale | $384,900 | MRED MLS |
| 9 Dec, 2022 | Sold | $475,000 | MRED MLS |
| 10 Nov, 2022 | Under contract | $495,000 | MRED MLS |
| — | Last price change | $520,000 | MRED MLS |
| 18 Jul, 2022 | Listed for sale | $559,900 | MRED MLS |
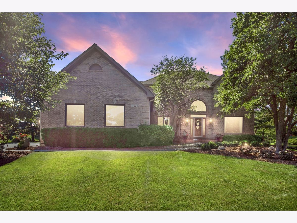
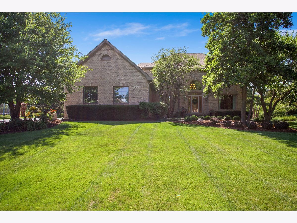
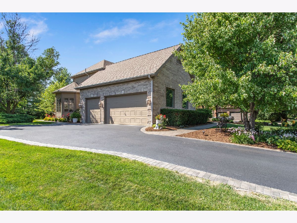
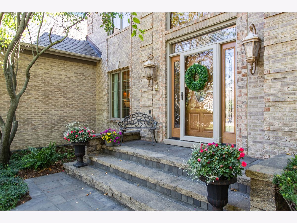
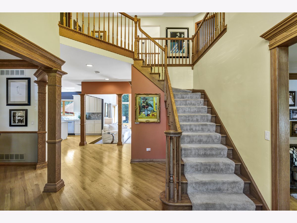
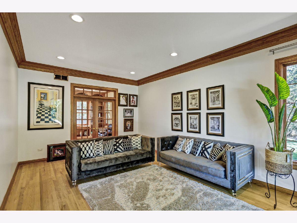
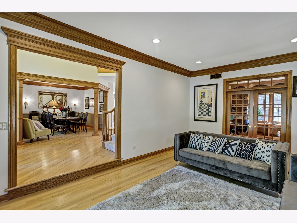
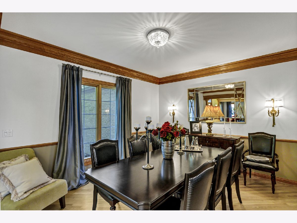
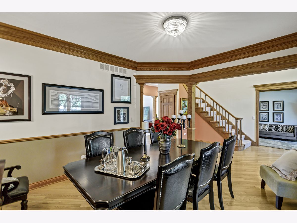
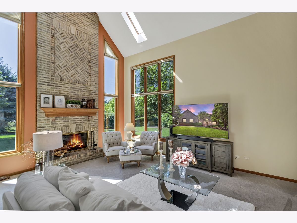
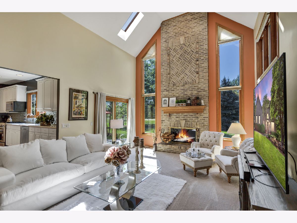
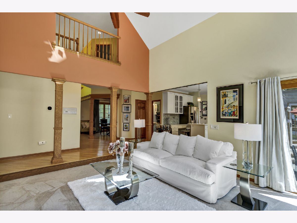
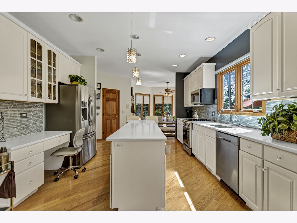
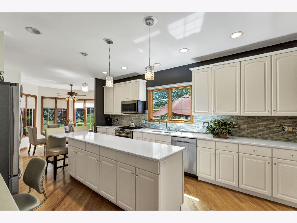
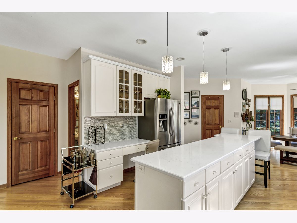
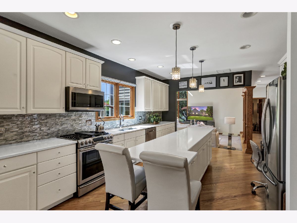
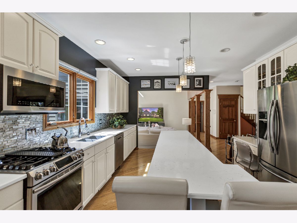
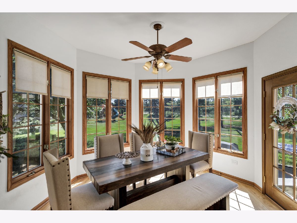
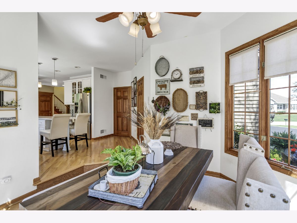
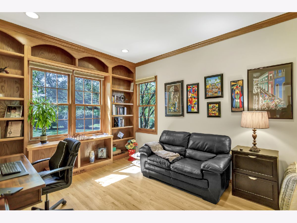
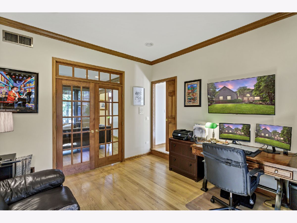
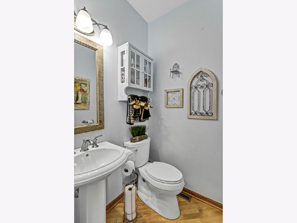
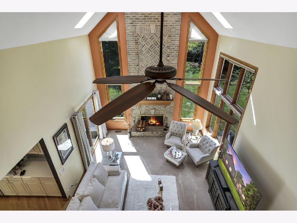
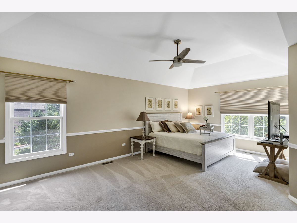
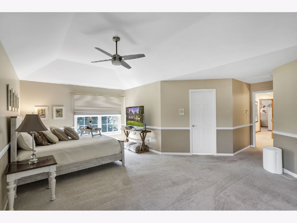
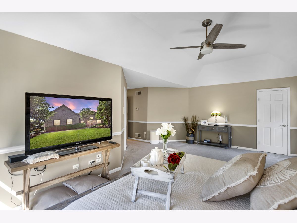
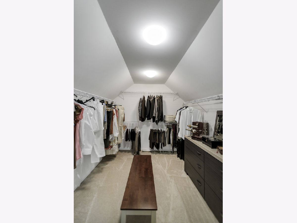
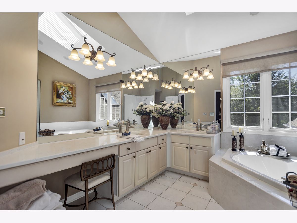
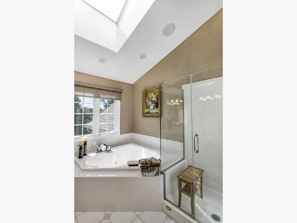
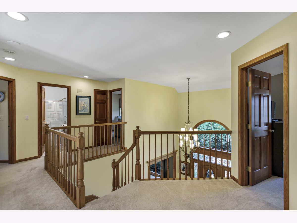
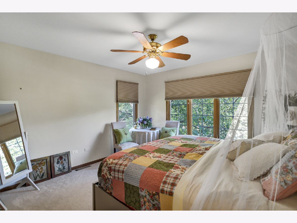
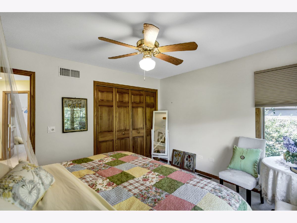
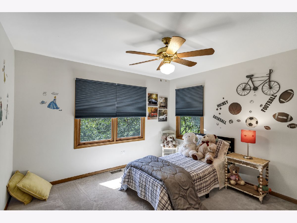
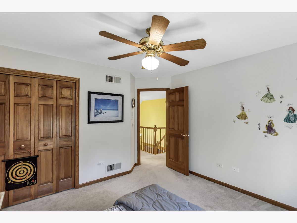
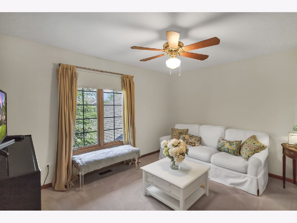
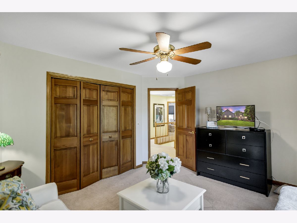
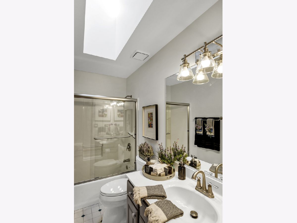
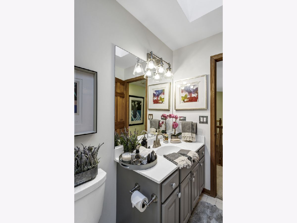
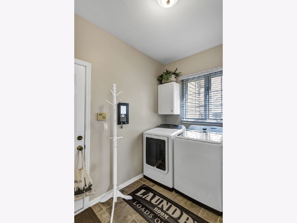
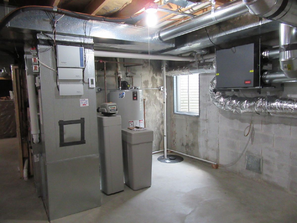
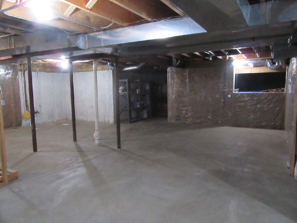
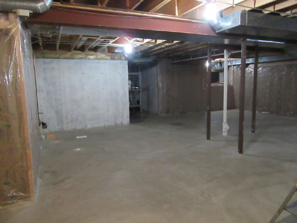
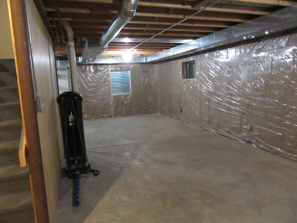
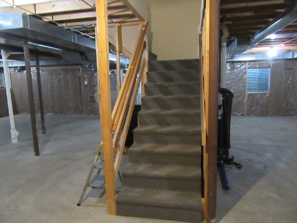
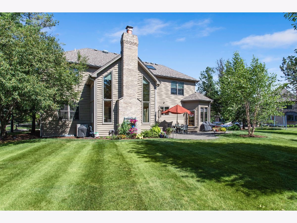
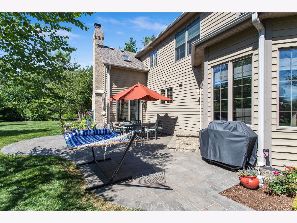
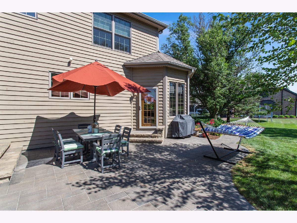
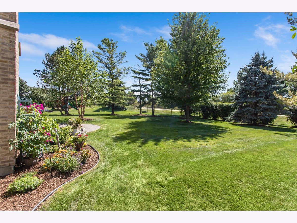
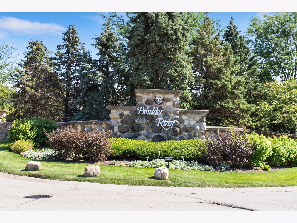
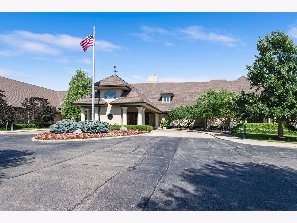
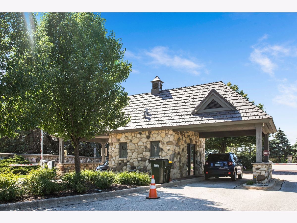
Room Specifics
Total Bedrooms: 4
Bedrooms Above Ground: 4
Bedrooms Below Ground: 0
Dimensions: —
Floor Type: —
Dimensions: —
Floor Type: —
Dimensions: —
Floor Type: —
Full Bathrooms: 3
Bathroom Amenities: Whirlpool,Separate Shower,Double Sink
Bathroom in Basement: 0
Rooms: —
Basement Description: Partially Finished,Crawl,Bathroom Rough-In
Other Specifics
| 3 | |
| — | |
| Asphalt | |
| — | |
| — | |
| 210X147X208X90 | |
| Unfinished | |
| — | |
| — | |
| — | |
| Not in DB | |
| — | |
| — | |
| — | |
| — |
Tax History
| Year | Property Taxes |
|---|---|
| 2019 | $12,660 |
| 2022 | $10,520 |
Contact Agent
Nearby Similar Homes
Nearby Sold Comparables
Contact Agent
Listing Provided By
Realty Executives Advance






