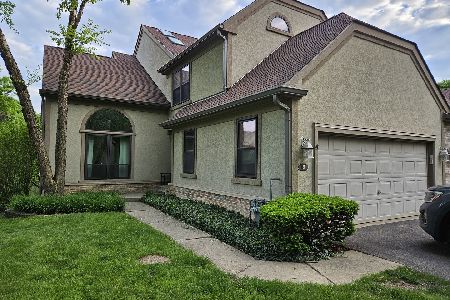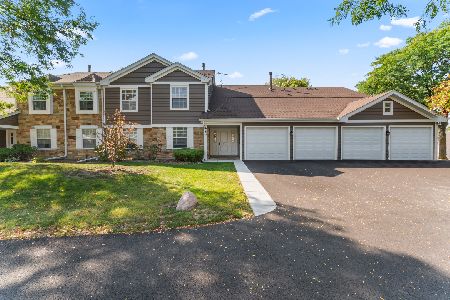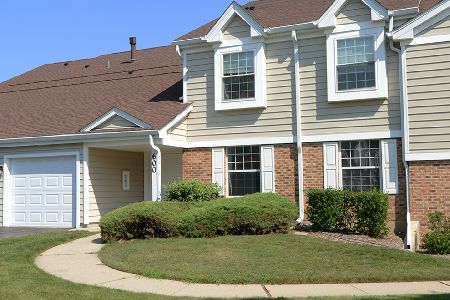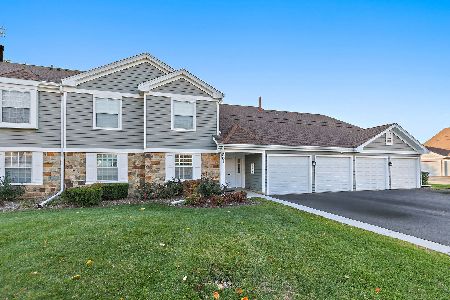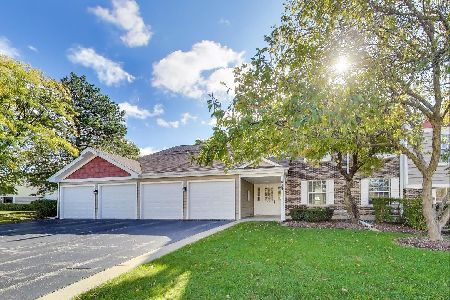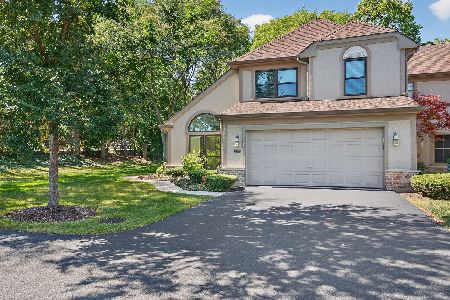131 Bright Ridge Drive, Schaumburg, Illinois 60194
$198,525
|
Sold
|
|
| Status: | Closed |
| Sqft: | 1,364 |
| Cost/Sqft: | $147 |
| Beds: | 2 |
| Baths: | 2 |
| Year Built: | 1986 |
| Property Taxes: | $4,084 |
| Days On Market: | 2263 |
| Lot Size: | 0,00 |
Description
Beautiful Townhome with 2 bedrooms and a spacious loft! Full bathroom on the second floor and a powder room on the first floor. 6 Panel doors and white trim throughout. Newer laminate flooring on first floor. Bathrooms were updated in 2015. New roof in 2019, windows and sliding glass door replaced 2013, Newer washer 2018, fridge 2017, April air humidifier 2018, furnace 2017, garage floor, patio and walk way redone in 2016. Great little picnic table and place set in the back of building. Amazing neighborhood, close to restaurants, town square and Woodfield. Walking distance to prairie arts center and fest grounds with summer concerts and art filled path! Top Notch Schools, J B CONANT HIGH SCHOOL. Move in Ready!!!!
Property Specifics
| Condos/Townhomes | |
| 2 | |
| — | |
| 1986 | |
| None | |
| — | |
| No | |
| — |
| Cook | |
| Bright Ridge | |
| 253 / Monthly | |
| Insurance,Exterior Maintenance,Lawn Care,Scavenger,Snow Removal | |
| Lake Michigan | |
| Public Sewer | |
| 10535410 | |
| 07231020141051 |
Nearby Schools
| NAME: | DISTRICT: | DISTANCE: | |
|---|---|---|---|
|
Grade School
Dirksen Elementary School |
54 | — | |
|
Middle School
Robert Frost Junior High School |
54 | Not in DB | |
|
High School
J B Conant High School |
211 | Not in DB | |
Property History
| DATE: | EVENT: | PRICE: | SOURCE: |
|---|---|---|---|
| 12 Oct, 2012 | Sold | $152,000 | MRED MLS |
| 5 Apr, 2012 | Under contract | $152,900 | MRED MLS |
| — | Last price change | $174,900 | MRED MLS |
| 7 Sep, 2011 | Listed for sale | $194,900 | MRED MLS |
| 8 Nov, 2019 | Sold | $198,525 | MRED MLS |
| 3 Oct, 2019 | Under contract | $199,900 | MRED MLS |
| 2 Oct, 2019 | Listed for sale | $199,900 | MRED MLS |
Room Specifics
Total Bedrooms: 2
Bedrooms Above Ground: 2
Bedrooms Below Ground: 0
Dimensions: —
Floor Type: Carpet
Full Bathrooms: 2
Bathroom Amenities: —
Bathroom in Basement: 0
Rooms: Loft
Basement Description: None
Other Specifics
| 1 | |
| — | |
| — | |
| Patio | |
| — | |
| COMMON | |
| — | |
| — | |
| Vaulted/Cathedral Ceilings, Second Floor Laundry | |
| Range, Microwave, Dishwasher, Refrigerator, Washer, Dryer | |
| Not in DB | |
| — | |
| — | |
| — | |
| Wood Burning, Attached Fireplace Doors/Screen |
Tax History
| Year | Property Taxes |
|---|---|
| 2012 | $3,451 |
| 2019 | $4,084 |
Contact Agent
Nearby Similar Homes
Nearby Sold Comparables
Contact Agent
Listing Provided By
RE/MAX Central Inc.

