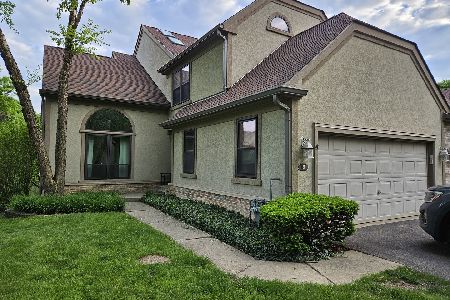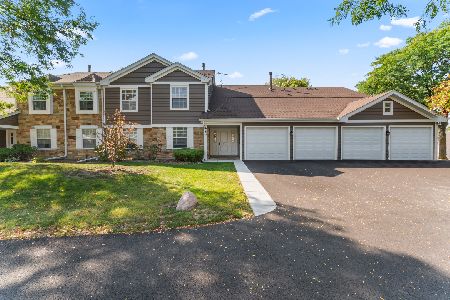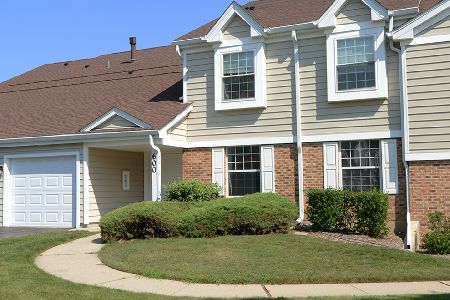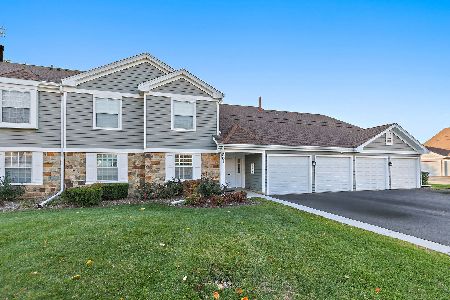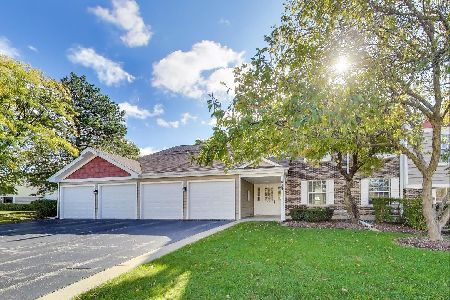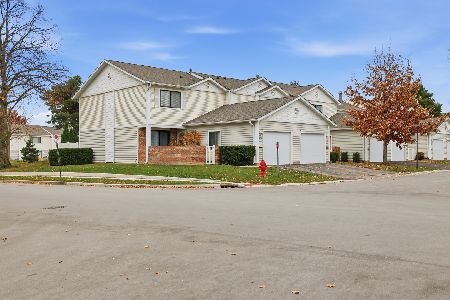133 Bright Ridge Drive, Schaumburg, Illinois 60194
$201,000
|
Sold
|
|
| Status: | Closed |
| Sqft: | 1,364 |
| Cost/Sqft: | $154 |
| Beds: | 2 |
| Baths: | 2 |
| Year Built: | 1986 |
| Property Taxes: | $2,778 |
| Days On Market: | 2214 |
| Lot Size: | 0,00 |
Description
LOCATION IS EVERYTHING with this Beautiful 2 story, End Unit Townhome! Neutral paint throughout and stunning wood laminate flooring on the main level. Spacious living room offers a floor to ceiling brick wood burning fireplace and sliding doors that open to a patio. Large eat-in kitchen with an abundance of cabinets! Second floor offers a loft w/vaulted ceiling & skylight. Master Bedroom and second bedroom with updated shared full bath with linen cabinet. Convenient 2nd floor laundry. Ideal location near Schaumburg/Plum Grove Rds. Easy access to 290/72/58. Close to Shopping, Dining, Woodfield Mall, and schools. Dont miss this Move-in Ready Charmer!!
Property Specifics
| Condos/Townhomes | |
| 2 | |
| — | |
| 1986 | |
| None | |
| — | |
| No | |
| — |
| Cook | |
| Bright Ridge | |
| 237 / Monthly | |
| Insurance,Exterior Maintenance,Lawn Care | |
| Lake Michigan | |
| Public Sewer | |
| 10578171 | |
| 07231020141052 |
Nearby Schools
| NAME: | DISTRICT: | DISTANCE: | |
|---|---|---|---|
|
Grade School
Dirksen Elementary School |
54 | — | |
|
Middle School
Robert Frost Junior High School |
54 | Not in DB | |
|
High School
J B Conant High School |
211 | Not in DB | |
Property History
| DATE: | EVENT: | PRICE: | SOURCE: |
|---|---|---|---|
| 17 Aug, 2011 | Sold | $126,000 | MRED MLS |
| 29 Jul, 2011 | Under contract | $128,900 | MRED MLS |
| 10 Jul, 2011 | Listed for sale | $128,900 | MRED MLS |
| 1 Jul, 2015 | Sold | $190,500 | MRED MLS |
| 23 May, 2015 | Under contract | $200,000 | MRED MLS |
| 10 Apr, 2015 | Listed for sale | $200,000 | MRED MLS |
| 23 Jan, 2020 | Sold | $201,000 | MRED MLS |
| 17 Dec, 2019 | Under contract | $210,000 | MRED MLS |
| 20 Nov, 2019 | Listed for sale | $210,000 | MRED MLS |
Room Specifics
Total Bedrooms: 2
Bedrooms Above Ground: 2
Bedrooms Below Ground: 0
Dimensions: —
Floor Type: Carpet
Full Bathrooms: 2
Bathroom Amenities: Separate Shower
Bathroom in Basement: 0
Rooms: Loft,Foyer
Basement Description: None
Other Specifics
| 1 | |
| — | |
| Asphalt | |
| Patio, Porch, Storms/Screens, End Unit | |
| Common Grounds,Cul-De-Sac,Park Adjacent,Mature Trees | |
| COMMON | |
| — | |
| — | |
| Vaulted/Cathedral Ceilings, Skylight(s), Wood Laminate Floors, Second Floor Laundry, Built-in Features | |
| Range, Microwave, Dishwasher, Refrigerator, Washer, Dryer, Disposal | |
| Not in DB | |
| — | |
| — | |
| Park | |
| Wood Burning |
Tax History
| Year | Property Taxes |
|---|---|
| 2011 | $3,132 |
| 2015 | $3,629 |
| 2020 | $2,778 |
Contact Agent
Nearby Similar Homes
Nearby Sold Comparables
Contact Agent
Listing Provided By
RE/MAX Suburban

