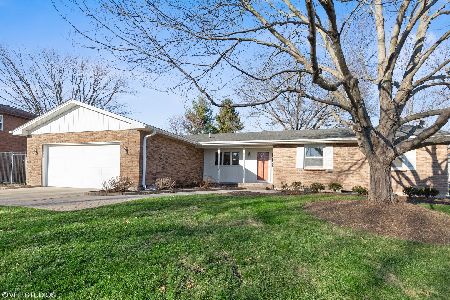131 Brookside Drive, Elgin, Illinois 60123
$260,000
|
Sold
|
|
| Status: | Closed |
| Sqft: | 2,260 |
| Cost/Sqft: | $122 |
| Beds: | 4 |
| Baths: | 4 |
| Year Built: | 1978 |
| Property Taxes: | $6,348 |
| Days On Market: | 2129 |
| Lot Size: | 0,23 |
Description
Welcome Home!! Just Beautiful!! Move In Ready. Great Location. Professionally Landscaped. Curb Appeal Galore! Located On A Private Cul-de-sac With Extra Deep Driveway. Newer Roof & Siding! Open & Inviting Floor Plan. Well Maintained. Neutral Decor. Updated Eat-In Kitchen Offers Stainless Steel Appliances, Granite Counters, Custom Cabinets & Plenty Of Counter Space. Stunning Family Rm With Custom Brick Fireplace & Patio Doors With Built-In Blinds Is Conveniently Located Off The Kitchen & The Backyard. Lovely Living Rm & Dining Rm Are Perfect For Gatherings & Celebrations. Master Bedrm Suite With Sitting Area, Walk-In Closet & Private Full Bathrm. Finished Basement Recreation Area With Half Bath Offers Many Possibilities. Attached Two & A Half Car Garage With Deep Driveway & Storage Space. Backyard Setting Is Tranquil & Serene With Oversized Deck. Close To Schools & All Major Conveniences-Shopping, Restaurants, Parks, Playgrounds, Entertainment, Golf Course, Train, Highway & Much More!!!
Property Specifics
| Single Family | |
| — | |
| Colonial | |
| 1978 | |
| Full | |
| — | |
| No | |
| 0.23 |
| Kane | |
| Country Knolls North | |
| 0 / Not Applicable | |
| None | |
| Public | |
| Public Sewer, Sewer-Storm | |
| 10678365 | |
| 0616152032 |
Nearby Schools
| NAME: | DISTRICT: | DISTANCE: | |
|---|---|---|---|
|
Grade School
Hillcrest Elementary School |
46 | — | |
|
Middle School
Kimball Middle School |
46 | Not in DB | |
|
High School
Larkin High School |
46 | Not in DB | |
Property History
| DATE: | EVENT: | PRICE: | SOURCE: |
|---|---|---|---|
| 3 Apr, 2012 | Sold | $157,000 | MRED MLS |
| 13 Jan, 2012 | Under contract | $157,000 | MRED MLS |
| — | Last price change | $165,000 | MRED MLS |
| 2 Sep, 2011 | Listed for sale | $165,000 | MRED MLS |
| 16 Oct, 2020 | Sold | $260,000 | MRED MLS |
| 2 Aug, 2020 | Under contract | $275,000 | MRED MLS |
| — | Last price change | $280,000 | MRED MLS |
| 27 Mar, 2020 | Listed for sale | $289,000 | MRED MLS |
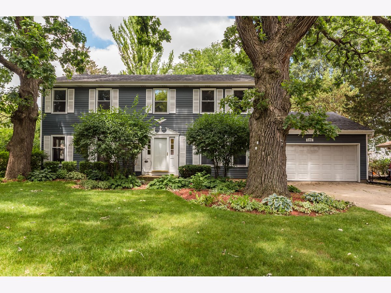
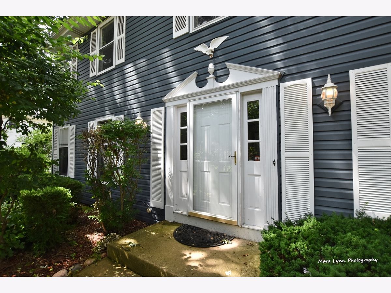
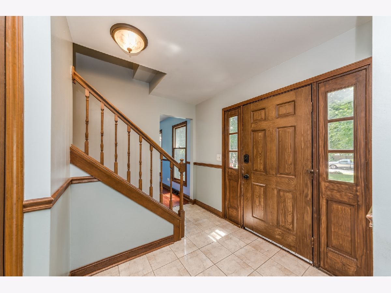
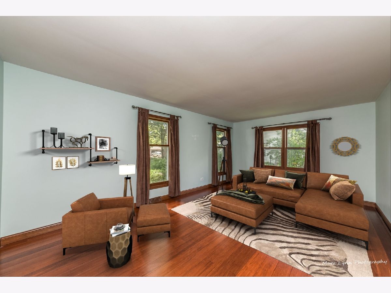
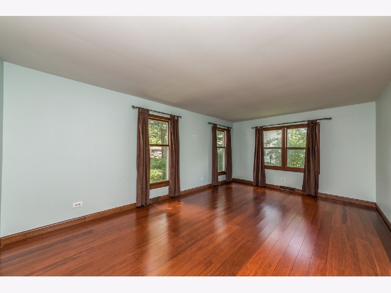
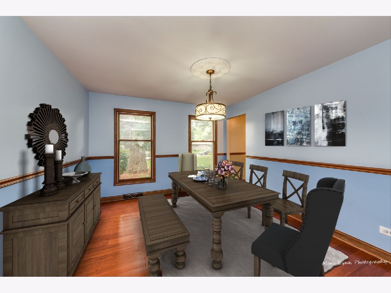
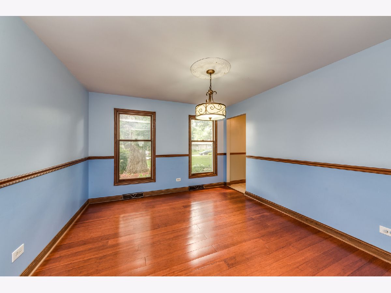
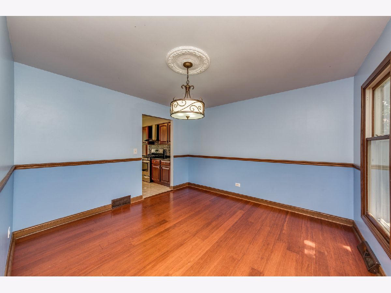
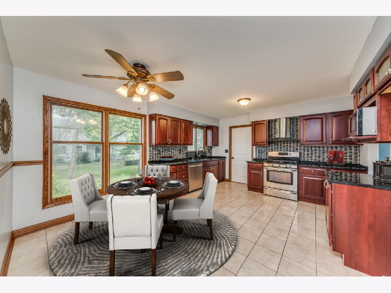
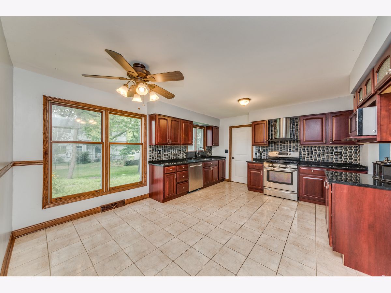
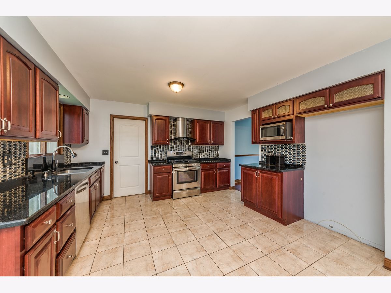
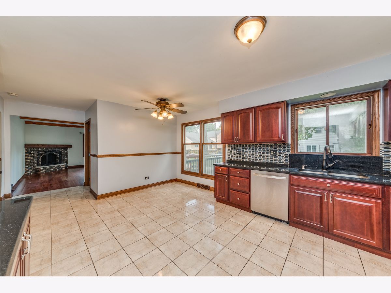
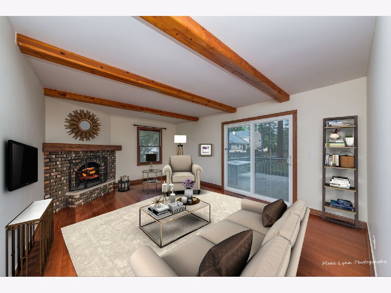
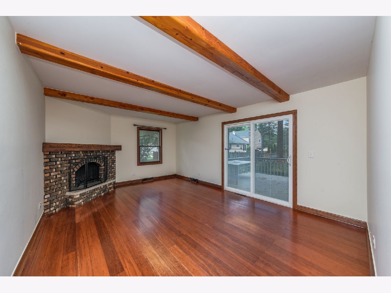
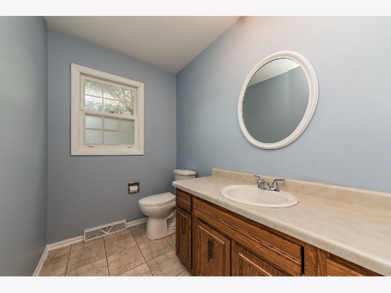
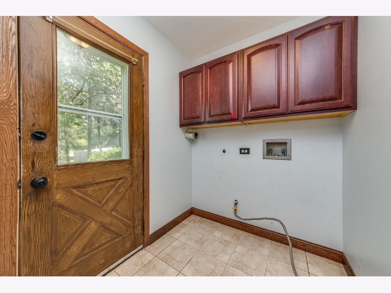
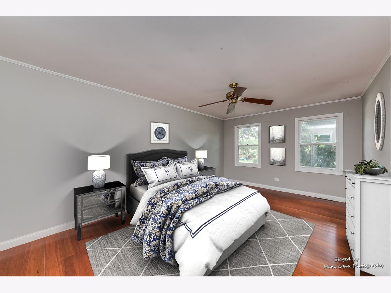
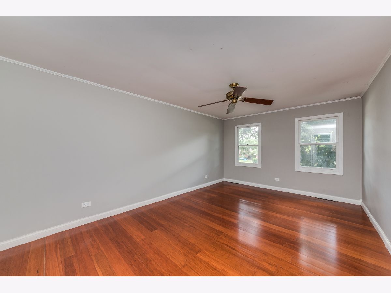
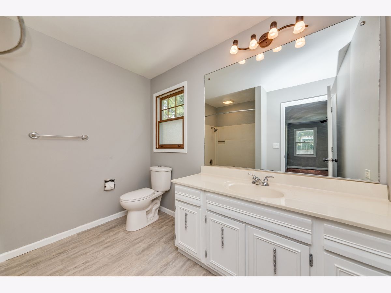
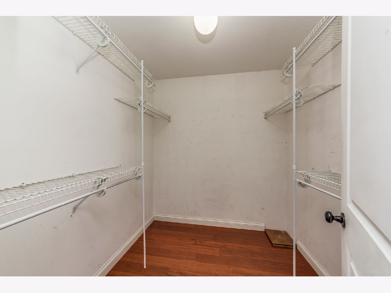
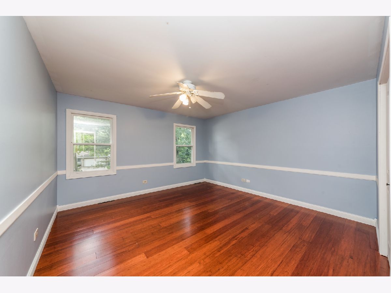
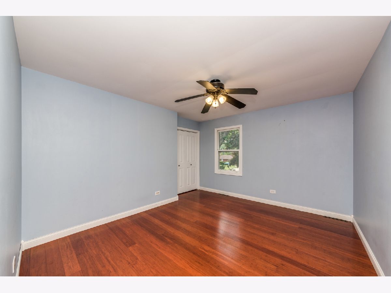
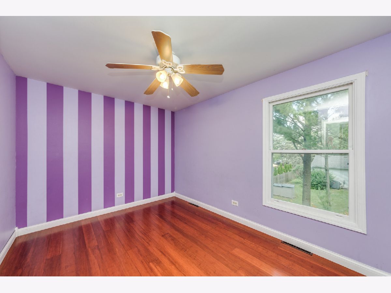
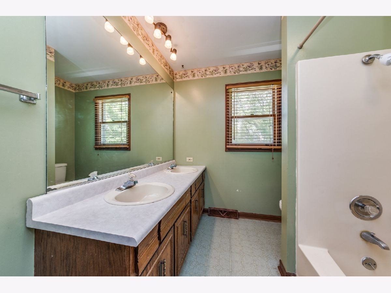
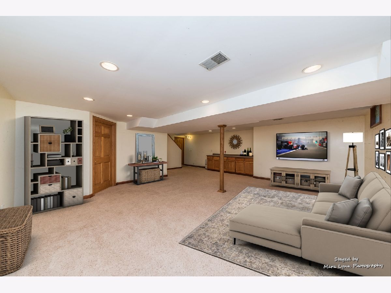
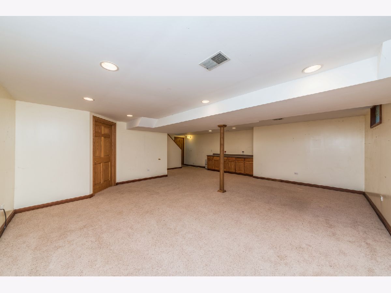
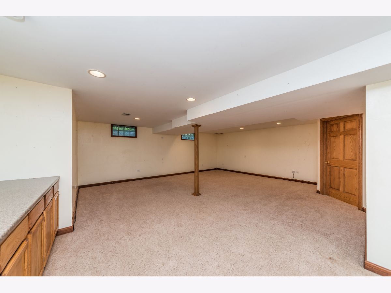
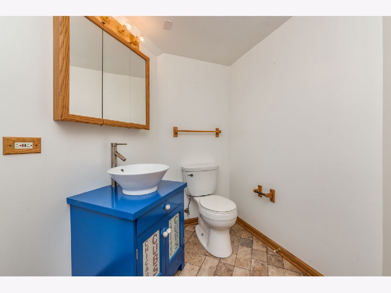
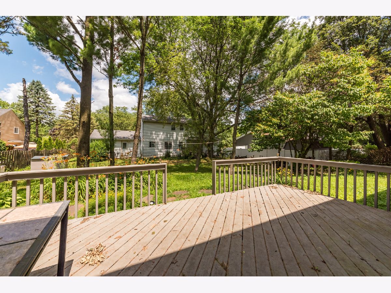
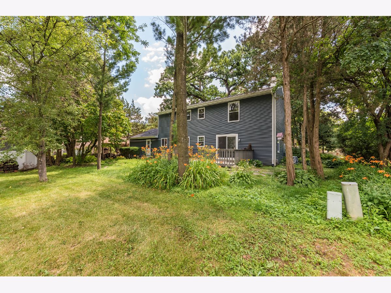
Room Specifics
Total Bedrooms: 4
Bedrooms Above Ground: 4
Bedrooms Below Ground: 0
Dimensions: —
Floor Type: Hardwood
Dimensions: —
Floor Type: Hardwood
Dimensions: —
Floor Type: Hardwood
Full Bathrooms: 4
Bathroom Amenities: —
Bathroom in Basement: 1
Rooms: Recreation Room,Workshop
Basement Description: Finished,Crawl
Other Specifics
| 2 | |
| Concrete Perimeter | |
| Concrete | |
| Deck, Storms/Screens | |
| Cul-De-Sac,Landscaped,Wooded | |
| 80X130 | |
| Unfinished | |
| Full | |
| Hardwood Floors, First Floor Laundry, Walk-In Closet(s) | |
| Range, Microwave, Dishwasher, Disposal | |
| Not in DB | |
| Park, Curbs, Sidewalks, Street Lights, Street Paved | |
| — | |
| — | |
| Wood Burning, Attached Fireplace Doors/Screen |
Tax History
| Year | Property Taxes |
|---|---|
| 2012 | $6,792 |
| 2020 | $6,348 |
Contact Agent
Nearby Similar Homes
Nearby Sold Comparables
Contact Agent
Listing Provided By
Charles Rutenberg Realty of IL




