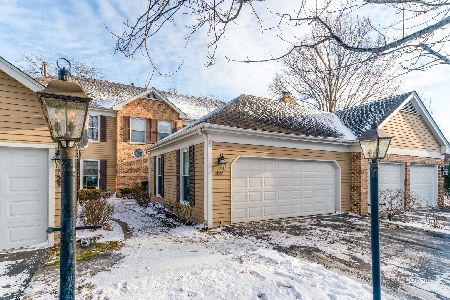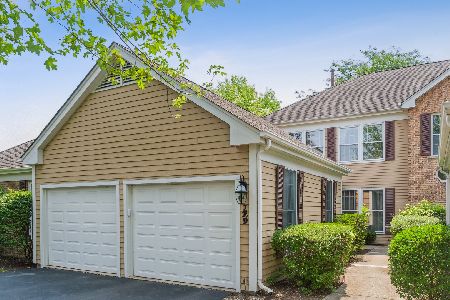131 Camden Court, Lincolnshire, Illinois 60069
$436,000
|
Sold
|
|
| Status: | Closed |
| Sqft: | 1,682 |
| Cost/Sqft: | $247 |
| Beds: | 2 |
| Baths: | 3 |
| Year Built: | 1983 |
| Property Taxes: | $5,564 |
| Days On Market: | 621 |
| Lot Size: | 0,00 |
Description
Prepare to fall in love with this home! Highly Desirable Sutton Place is located in a quiet and peaceful neighborhood yet minutes from the highway and all amenities. 2980 sq. ft. of finished living space! The Ranch home boost a large living room with gas fireplace and a slider to the private backyard. The view from the front yard is a beautiful peaceful pond with swans who nest there every season. Such a serene setting. The Dining area has built in bookshelves and easy access to the kitchen with granite counters and stainless steel appliances. The primary bedroom a has roomy updated bathroom and walk in closet. The large finished basement includes a bedroom and full bathroom along with space for a home office, family room, and work out area. Spacious laundry/mud room with plenty of storage adjacent to the two car garage. Minutes away from 294/I-94 as well as shopping, restaurants, walking trails, and parks. Situated in the highly sought-after Sprague, Wright, and Stevenson School Districts. This property is ready for you! Hurry in, this won't last.
Property Specifics
| Condos/Townhomes | |
| 1 | |
| — | |
| 1983 | |
| — | |
| — | |
| No | |
| — |
| Lake | |
| Sutton Place | |
| 380 / Monthly | |
| — | |
| — | |
| — | |
| 12040691 | |
| 15242020480000 |
Nearby Schools
| NAME: | DISTRICT: | DISTANCE: | |
|---|---|---|---|
|
Grade School
Laura B Sprague School |
103 | — | |
|
Middle School
Daniel Wright Junior High School |
103 | Not in DB | |
|
High School
Adlai E Stevenson High School |
125 | Not in DB | |
Property History
| DATE: | EVENT: | PRICE: | SOURCE: |
|---|---|---|---|
| 14 Jun, 2024 | Sold | $436,000 | MRED MLS |
| 19 May, 2024 | Under contract | $415,000 | MRED MLS |
| 14 May, 2024 | Listed for sale | $415,000 | MRED MLS |
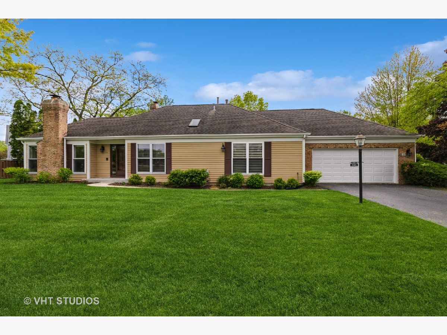
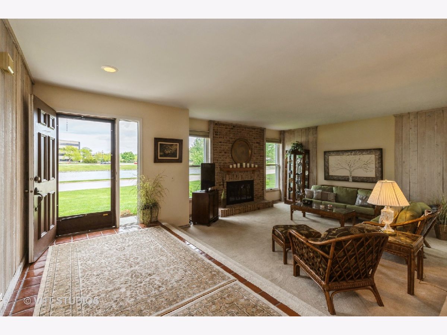
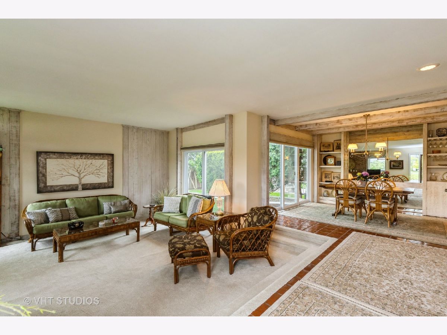
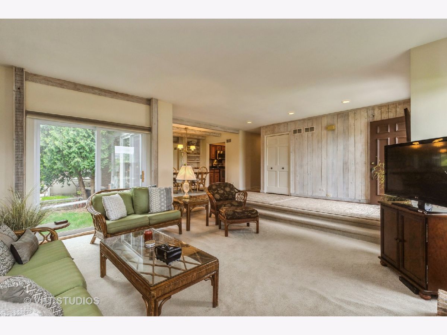
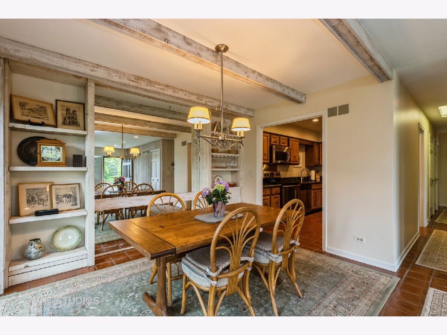
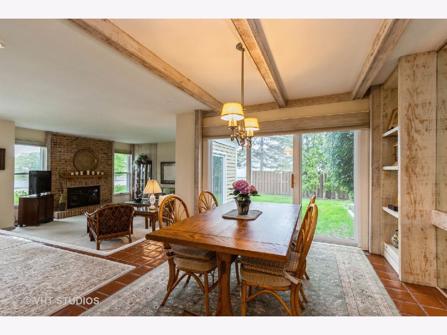
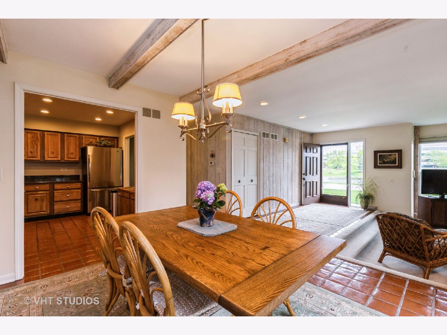
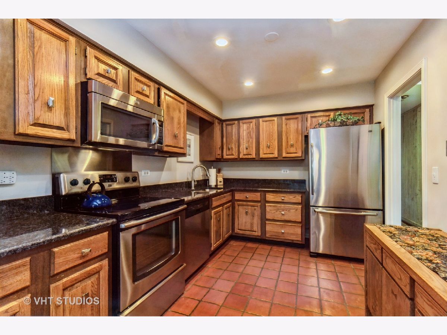
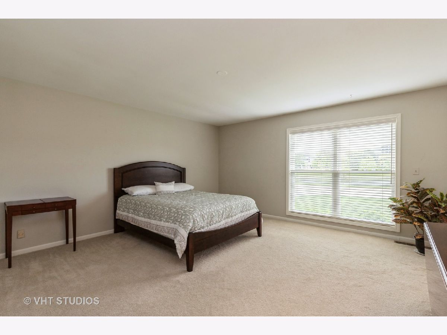
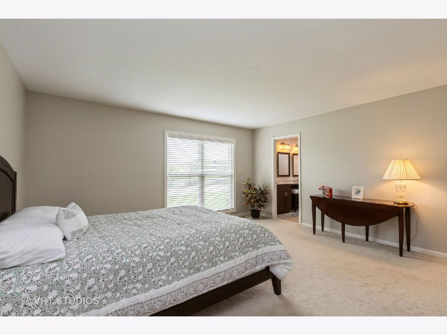
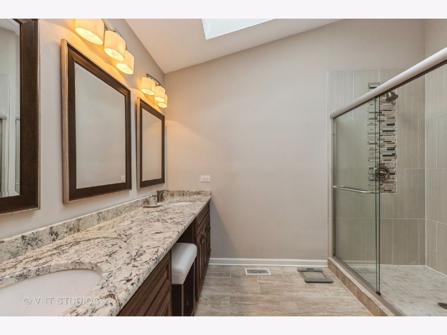
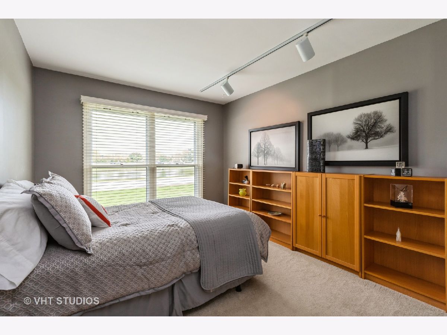
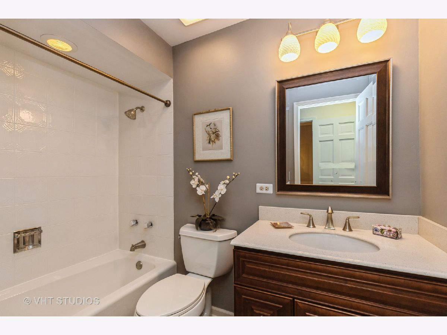
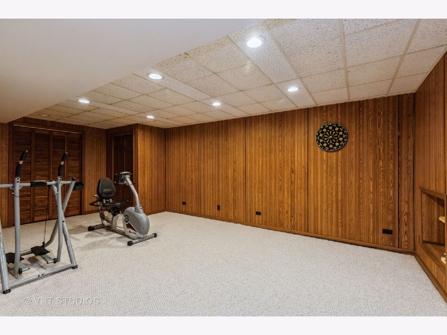
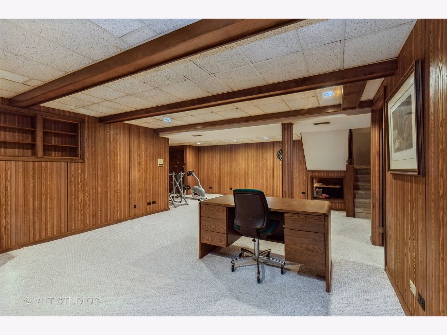
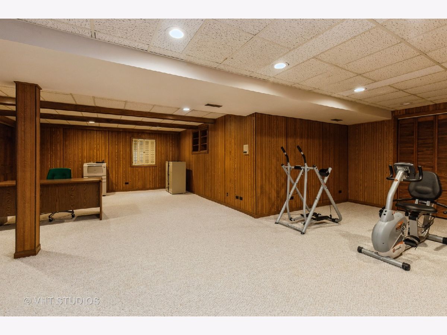
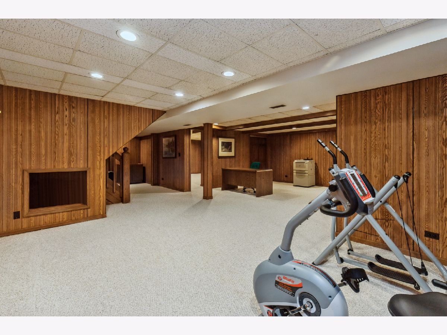
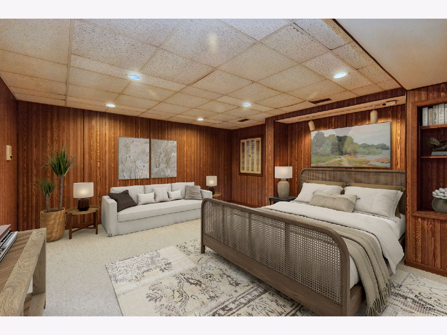
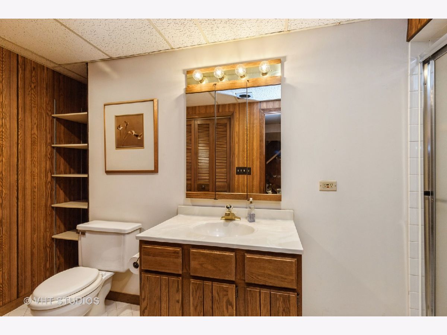
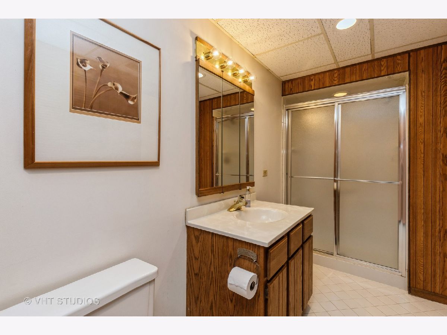
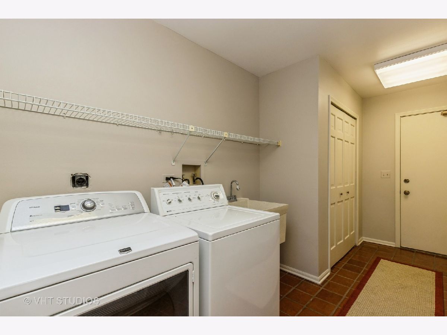
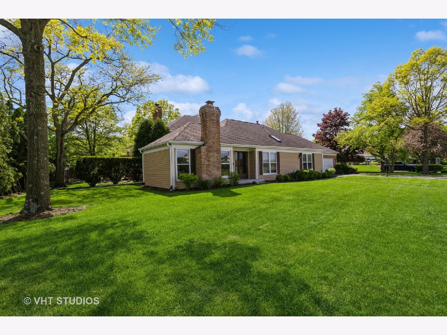
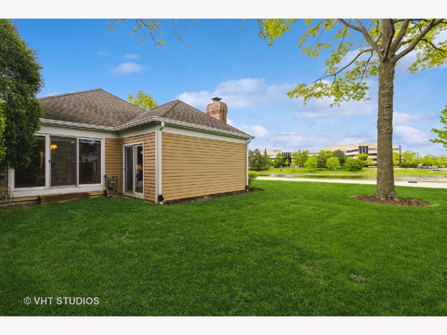
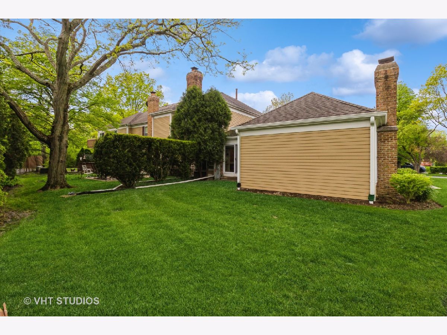
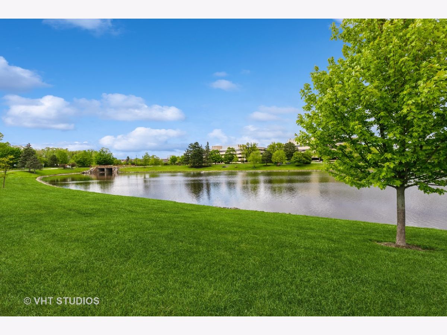
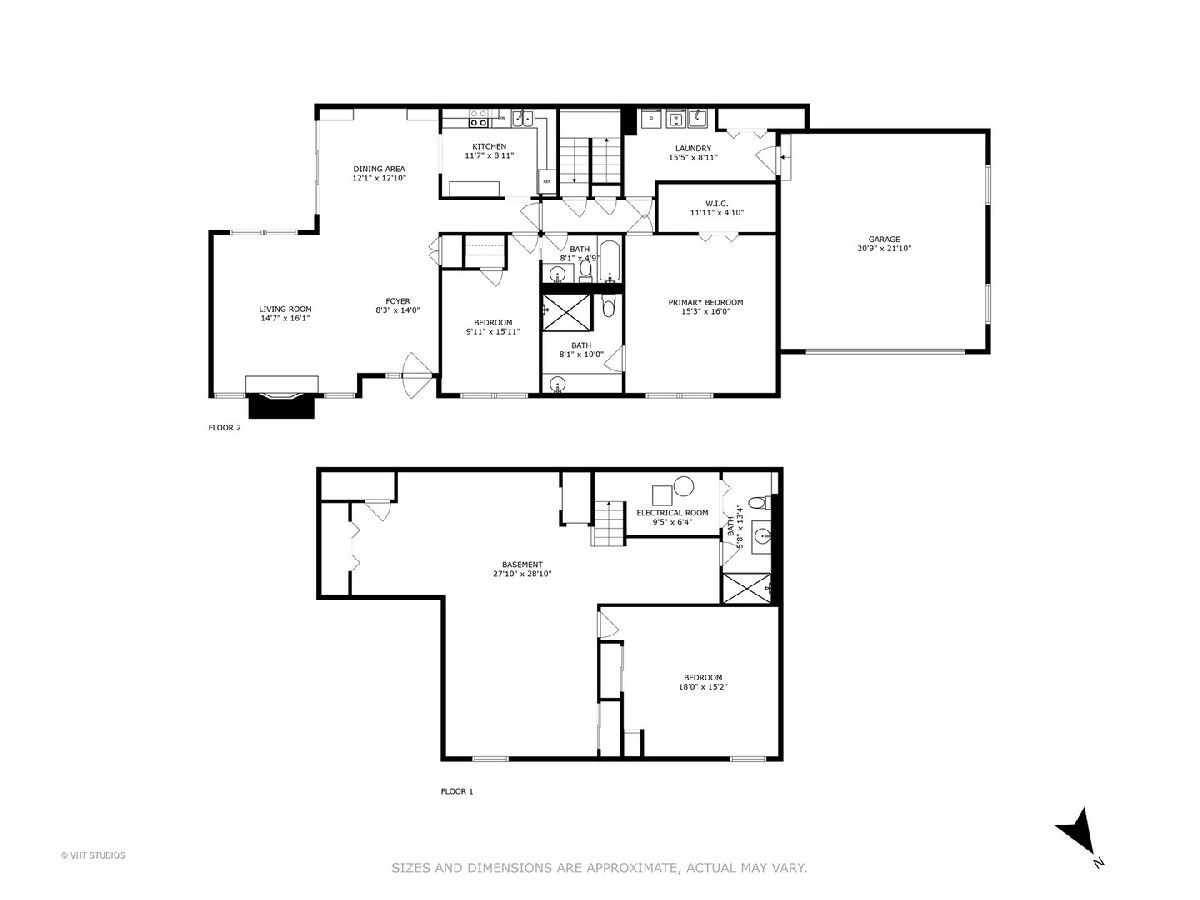
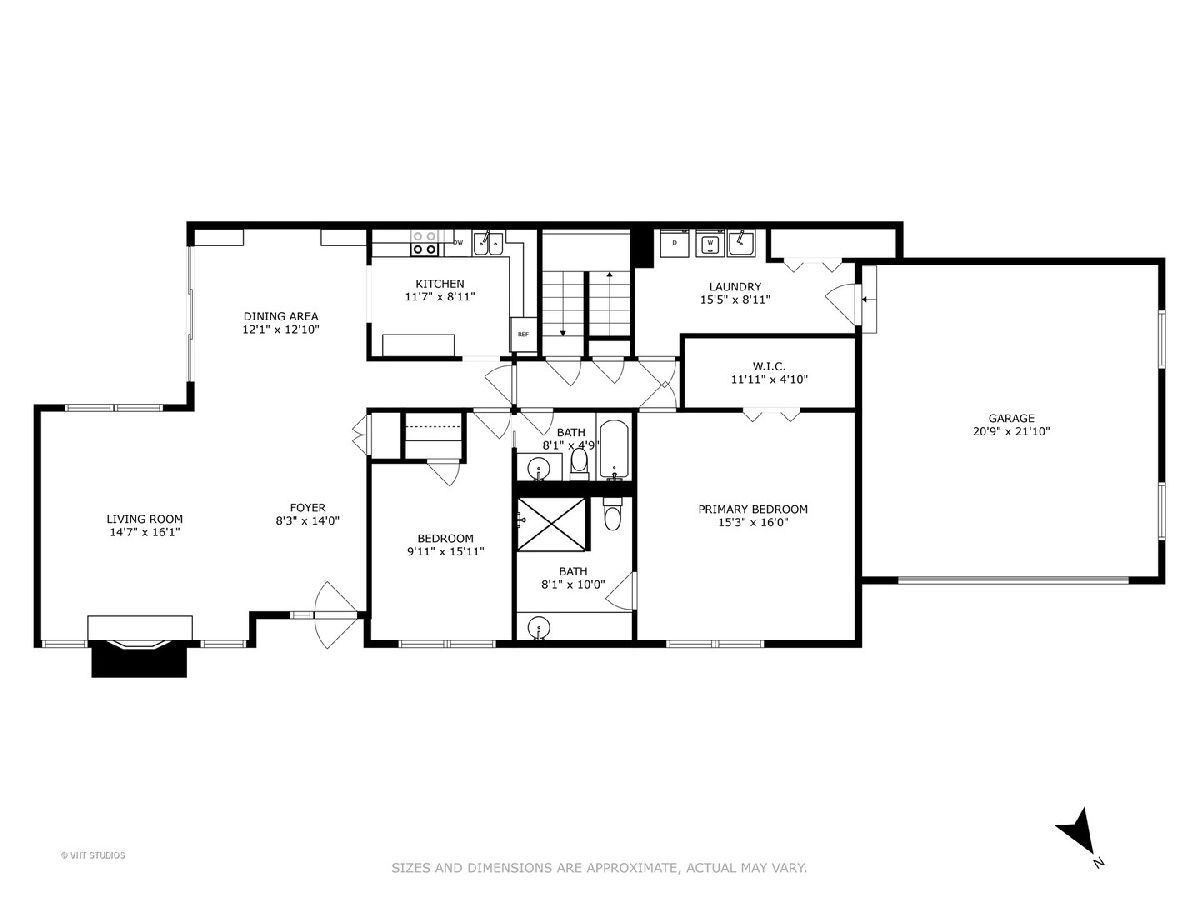
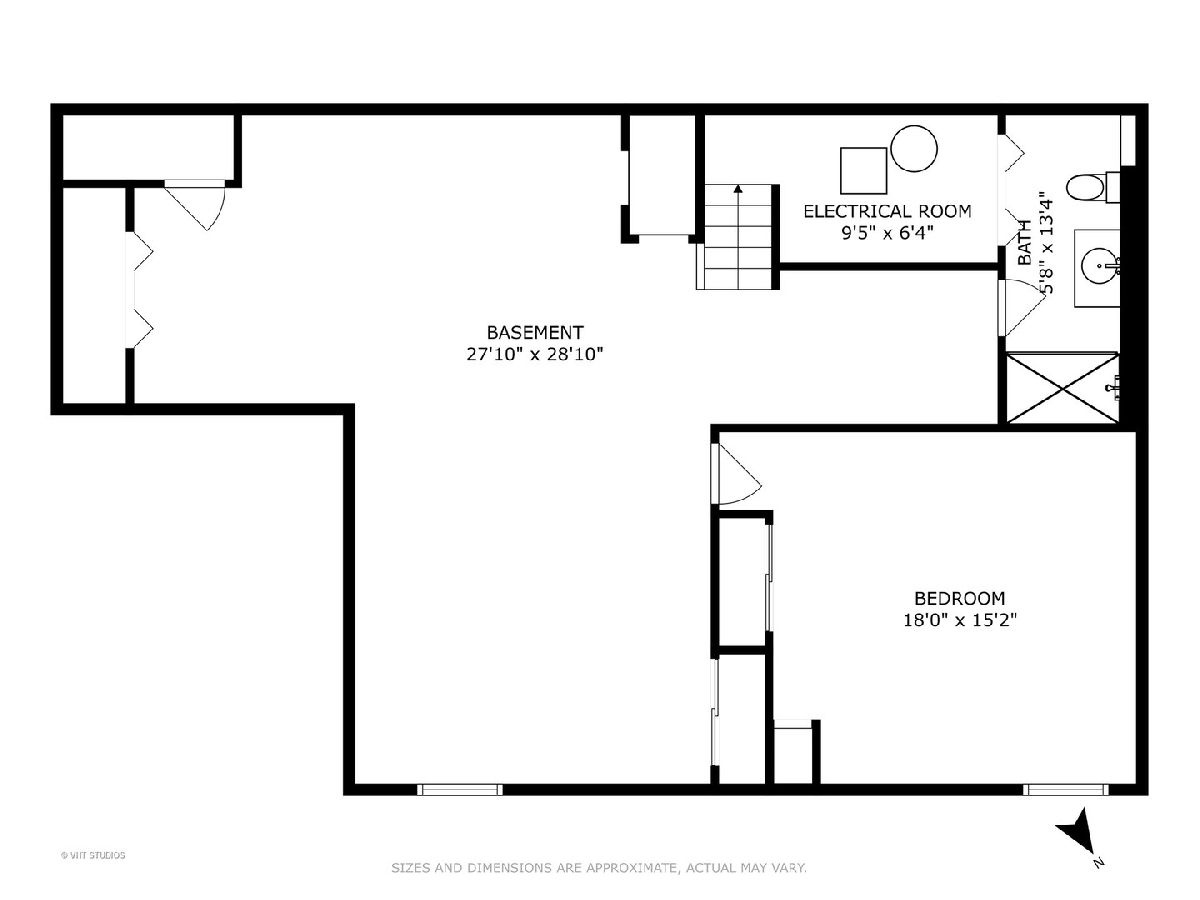
Room Specifics
Total Bedrooms: 3
Bedrooms Above Ground: 2
Bedrooms Below Ground: 1
Dimensions: —
Floor Type: —
Dimensions: —
Floor Type: —
Full Bathrooms: 3
Bathroom Amenities: Separate Shower
Bathroom in Basement: 1
Rooms: —
Basement Description: Finished,Crawl
Other Specifics
| 2 | |
| — | |
| Asphalt | |
| — | |
| — | |
| 26 X 100 X 25 X 99 | |
| — | |
| — | |
| — | |
| — | |
| Not in DB | |
| — | |
| — | |
| — | |
| — |
Tax History
| Year | Property Taxes |
|---|---|
| 2024 | $5,564 |
Contact Agent
Nearby Similar Homes
Nearby Sold Comparables
Contact Agent
Listing Provided By
Baird & Warner

