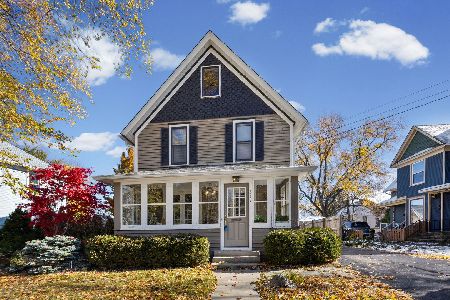131 Clover Chase Circle, Woodstock, Illinois 60098
$174,900
|
Sold
|
|
| Status: | Closed |
| Sqft: | 1,850 |
| Cost/Sqft: | $95 |
| Beds: | 3 |
| Baths: | 3 |
| Year Built: | 2002 |
| Property Taxes: | $6,348 |
| Days On Market: | 3599 |
| Lot Size: | 0,22 |
Description
Bright, airy & so beautifully styled, this 3 bedroom, 2.5 bath home is perfect in so many ways. The entryway welcomes you in with a dramatic 2 story foyer and flanked on both sides by formal living & dining rooms. The kitchen boasts a unique back splash, breakfast bar & eating area. The adjacent family room has a stone front, gas log fireplace with built-in shelving on both sides and sliders to the deck. The spacious master bedroom suite has plenty of room, vaulted ceilings & a master bath with separate shower & tub plus double sinks. The backyard is complete with a huge deck, above ground pool and is fully fenced! The basement is great for storage or perfect for your own rec room ideas! New roof & water heater too!
Property Specifics
| Single Family | |
| — | |
| Colonial | |
| 2002 | |
| Full | |
| — | |
| No | |
| 0.22 |
| Mc Henry | |
| Prairie Ridge | |
| 0 / Not Applicable | |
| None | |
| Public | |
| Public Sewer | |
| 09138321 | |
| 1308351016 |
Nearby Schools
| NAME: | DISTRICT: | DISTANCE: | |
|---|---|---|---|
|
Grade School
Dean Street Elementary School |
200 | — | |
|
Middle School
Creekside Middle School |
200 | Not in DB | |
|
High School
Woodstock High School |
200 | Not in DB | |
Property History
| DATE: | EVENT: | PRICE: | SOURCE: |
|---|---|---|---|
| 22 Aug, 2016 | Sold | $174,900 | MRED MLS |
| 6 May, 2016 | Under contract | $174,900 | MRED MLS |
| — | Last price change | $179,900 | MRED MLS |
| 12 Feb, 2016 | Listed for sale | $195,000 | MRED MLS |
Room Specifics
Total Bedrooms: 3
Bedrooms Above Ground: 3
Bedrooms Below Ground: 0
Dimensions: —
Floor Type: Carpet
Dimensions: —
Floor Type: Carpet
Full Bathrooms: 3
Bathroom Amenities: Separate Shower,Double Sink
Bathroom in Basement: 0
Rooms: Breakfast Room
Basement Description: Unfinished
Other Specifics
| 2 | |
| Concrete Perimeter | |
| Asphalt | |
| Deck, Above Ground Pool | |
| Fenced Yard | |
| 128 X 75 X 76 X 126 | |
| — | |
| Full | |
| Vaulted/Cathedral Ceilings, Skylight(s), Hardwood Floors | |
| Microwave, Dishwasher, Refrigerator, Disposal | |
| Not in DB | |
| Sidewalks, Street Lights, Street Paved | |
| — | |
| — | |
| Gas Log |
Tax History
| Year | Property Taxes |
|---|---|
| 2016 | $6,348 |
Contact Agent
Nearby Similar Homes
Nearby Sold Comparables
Contact Agent
Listing Provided By
RE/MAX of Barrington












