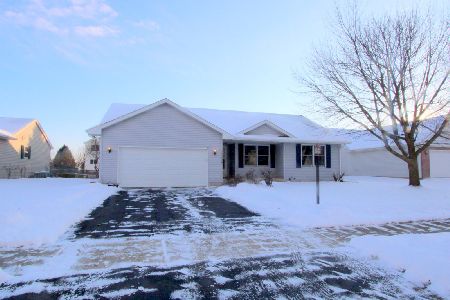154 Ridgewood Drive, Woodstock, Illinois 60098
$212,000
|
Sold
|
|
| Status: | Closed |
| Sqft: | 1,665 |
| Cost/Sqft: | $129 |
| Beds: | 2 |
| Baths: | 3 |
| Year Built: | 1988 |
| Property Taxes: | $5,916 |
| Days On Market: | 2752 |
| Lot Size: | 0,24 |
Description
Charming home freshly updated and move-in ready. The home has hardwood floors throughout the main floor. It has a wood burning fireplace in the living room. The bright kitchen has newer stainless appliances. There is also a den and formal dining room on the first floor. Doors open out to the covered deck. Yes, the canopy stays giving you a nice bit if shade. The deck overlooks the big fenced yard. Back inside there are 2 good sized bedrooms upstairs and 2 more bedrooms in the basement along with a full bath and family room. The home has low maintenance brick and vinyl exterior and a newer roof. Along with the 2 car garage there is an adjoining workshop/storage area plus a garden shed in back. This home on the south side of town close to Rt. 14 and Rt. 47 yet it is only a few blocks to Dean Street School and convenient to the Square and train station.
Property Specifics
| Single Family | |
| — | |
| Cape Cod | |
| 1988 | |
| Full | |
| — | |
| No | |
| 0.24 |
| Mc Henry | |
| — | |
| 0 / Not Applicable | |
| None | |
| Public | |
| Public Sewer | |
| 10021180 | |
| 1308302004 |
Nearby Schools
| NAME: | DISTRICT: | DISTANCE: | |
|---|---|---|---|
|
Grade School
Dean Street Elementary School |
200 | — | |
|
Middle School
Creekside Middle School |
200 | Not in DB | |
|
High School
Woodstock High School |
200 | Not in DB | |
Property History
| DATE: | EVENT: | PRICE: | SOURCE: |
|---|---|---|---|
| 17 Oct, 2014 | Sold | $145,000 | MRED MLS |
| 30 Apr, 2014 | Under contract | $150,000 | MRED MLS |
| — | Last price change | $160,000 | MRED MLS |
| 21 Nov, 2012 | Listed for sale | $160,000 | MRED MLS |
| 24 Aug, 2018 | Sold | $212,000 | MRED MLS |
| 20 Jul, 2018 | Under contract | $215,000 | MRED MLS |
| 15 Jul, 2018 | Listed for sale | $215,000 | MRED MLS |
Room Specifics
Total Bedrooms: 4
Bedrooms Above Ground: 2
Bedrooms Below Ground: 2
Dimensions: —
Floor Type: Carpet
Dimensions: —
Floor Type: Carpet
Dimensions: —
Floor Type: Carpet
Full Bathrooms: 3
Bathroom Amenities: —
Bathroom in Basement: 1
Rooms: Den,Sitting Room,Foyer,Bonus Room
Basement Description: Finished
Other Specifics
| 2 | |
| Concrete Perimeter | |
| Asphalt,Side Drive | |
| Deck, Porch | |
| Fenced Yard,Landscaped | |
| 75X130X87X130 | |
| — | |
| None | |
| Hardwood Floors | |
| Range, Microwave, Dishwasher, Refrigerator, Disposal | |
| Not in DB | |
| Sidewalks, Street Lights, Street Paved | |
| — | |
| — | |
| Wood Burning, Gas Starter |
Tax History
| Year | Property Taxes |
|---|---|
| 2014 | $6,740 |
| 2018 | $5,916 |
Contact Agent
Nearby Similar Homes
Nearby Sold Comparables
Contact Agent
Listing Provided By
Berkshire Hathaway HomeServices Starck Real Estate











