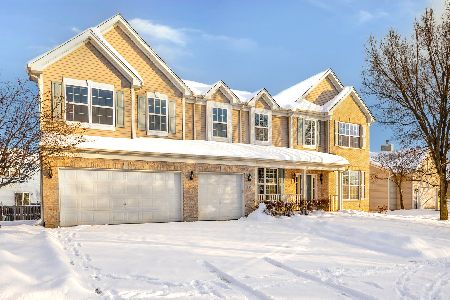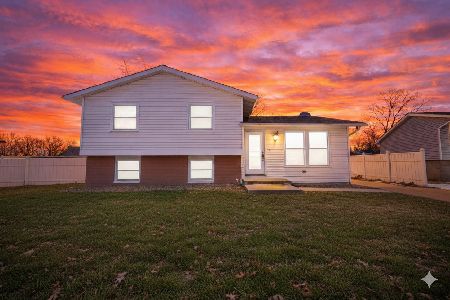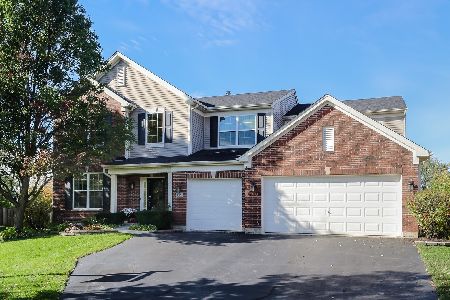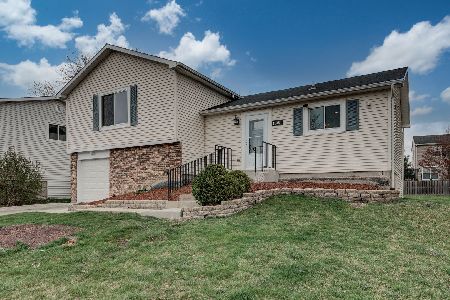131 Commonwealth Drive, Bolingbrook, Illinois 60440
$290,000
|
Sold
|
|
| Status: | Closed |
| Sqft: | 2,889 |
| Cost/Sqft: | $104 |
| Beds: | 4 |
| Baths: | 3 |
| Year Built: | 2005 |
| Property Taxes: | $8,923 |
| Days On Market: | 3555 |
| Lot Size: | 0,22 |
Description
Fabulous 2-story home on a beautiful culdesac lot! Two-story entry! 9 foot ceilings! Hardwood floors throughout living, dining, kitchen & family room! White 6-panel doors & trim and 2-inch blinds on windows! Marble fireplace with gas logs in family room! Bright kitchen has maple cabinets, Maytag & GE SS appliances, pantry closet, reverse osmosis water system & sliding glass doors to patio! Vaulted ceiling in luxury master suite! Walk-in closet! Whirlpool tub, 12' ceramic tiled floor & shower walls, glass vessel sinks and upgraded faucets in master bath! Large loft & 3 more bedrooms upstairs with ceiling fans in each bedroom! Fully fenced yard has a stone patio with kneewall and lush landscaping! Great location near parks, shopping, restaurants and the Pelican Harbor Indoor/Outdoor Year Round Water Park!
Property Specifics
| Single Family | |
| — | |
| — | |
| 2005 | |
| Partial | |
| BRISBANE | |
| No | |
| 0.22 |
| Will | |
| Claridge Estates | |
| 45 / Monthly | |
| Insurance | |
| Public | |
| Public Sewer | |
| 09249530 | |
| 1202172020420000 |
Nearby Schools
| NAME: | DISTRICT: | DISTANCE: | |
|---|---|---|---|
|
Grade School
Jamie Mcgee Elementary School |
365U | — | |
|
Middle School
Jane Addams Middle School |
365U | Not in DB | |
|
High School
Bolingbrook High School |
365U | Not in DB | |
Property History
| DATE: | EVENT: | PRICE: | SOURCE: |
|---|---|---|---|
| 29 Mar, 2011 | Sold | $245,000 | MRED MLS |
| 17 Jan, 2011 | Under contract | $250,000 | MRED MLS |
| 2 Jan, 2011 | Listed for sale | $250,000 | MRED MLS |
| 5 Aug, 2016 | Sold | $290,000 | MRED MLS |
| 13 Jun, 2016 | Under contract | $299,900 | MRED MLS |
| 7 Jun, 2016 | Listed for sale | $299,900 | MRED MLS |
Room Specifics
Total Bedrooms: 4
Bedrooms Above Ground: 4
Bedrooms Below Ground: 0
Dimensions: —
Floor Type: Carpet
Dimensions: —
Floor Type: Carpet
Dimensions: —
Floor Type: Carpet
Full Bathrooms: 3
Bathroom Amenities: Whirlpool,Separate Shower,Double Sink
Bathroom in Basement: 0
Rooms: Loft,Foyer,Eating Area
Basement Description: Unfinished,Crawl
Other Specifics
| 2 | |
| Concrete Perimeter | |
| Asphalt | |
| Patio, Brick Paver Patio, Storms/Screens | |
| Cul-De-Sac,Landscaped | |
| 70 X 129 | |
| — | |
| Full | |
| Vaulted/Cathedral Ceilings, Hardwood Floors, First Floor Laundry | |
| Range, Microwave, Dishwasher, Refrigerator, Washer, Dryer, Disposal | |
| Not in DB | |
| Pool, Sidewalks, Street Lights, Street Paved | |
| — | |
| — | |
| Attached Fireplace Doors/Screen, Gas Log, Gas Starter |
Tax History
| Year | Property Taxes |
|---|---|
| 2011 | $9,500 |
| 2016 | $8,923 |
Contact Agent
Nearby Similar Homes
Nearby Sold Comparables
Contact Agent
Listing Provided By
RE/MAX of Naperville








