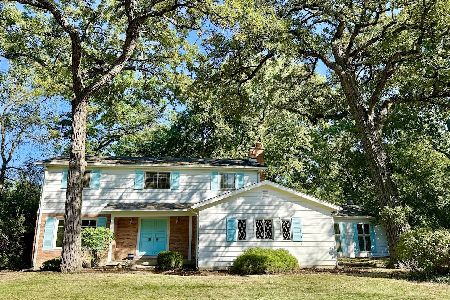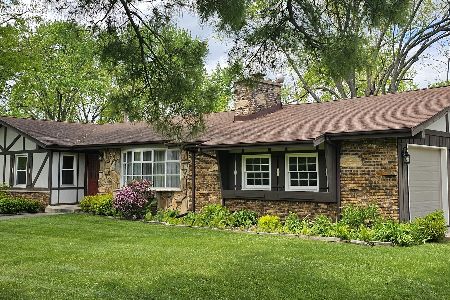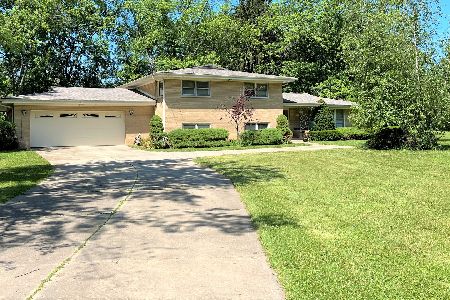131 County Line Road, Barrington, Illinois 60010
$1,175,000
|
Sold
|
|
| Status: | Closed |
| Sqft: | 0 |
| Cost/Sqft: | — |
| Beds: | 4 |
| Baths: | 3 |
| Year Built: | 1976 |
| Property Taxes: | $11,344 |
| Days On Market: | 5703 |
| Lot Size: | 11,70 |
Description
THE HOUSE OF THE RISING SUN! ENTER THE COPPER-INLAY DOORS TO THIS FRANK LLOYD WRIGHT INSPIRED HOME BY ARCHITECT DON ERICKSON W/ PANORAMIC PICTURE WINDOWS TO ALLOW THE NATURAL ELEMENTS INSIDE-ENORMOUS OPEN FL PLAN,SUNKEN CIRCULAR GREAT RM SURROUNDING 30 FT FIREPIT, 4 BEDROOMS,3 BATHS DRAMATIC ENTRY -WALKWAY OVER POOL WITH SOLARIUM- SET ON ALMOST 12 SUBDIVIDABLE ACRES IN COOK COUNTY-SPECTACULAR PRICE AND OPPORTUNITY!
Property Specifics
| Single Family | |
| — | |
| Contemporary | |
| 1976 | |
| Full,Walkout | |
| CUSTOM | |
| Yes | |
| 11.7 |
| Cook | |
| — | |
| 0 / Not Applicable | |
| None | |
| Private Well | |
| Septic-Private | |
| 07523687 | |
| 02052000110000 |
Nearby Schools
| NAME: | DISTRICT: | DISTANCE: | |
|---|---|---|---|
|
Grade School
Arnett C Lines Elementary School |
220 | — | |
|
Middle School
Barrington Middle School Prairie |
220 | Not in DB | |
|
High School
Barrington High School |
220 | Not in DB | |
Property History
| DATE: | EVENT: | PRICE: | SOURCE: |
|---|---|---|---|
| 5 Nov, 2010 | Sold | $1,175,000 | MRED MLS |
| 28 Jul, 2010 | Under contract | $1,299,000 | MRED MLS |
| 8 May, 2010 | Listed for sale | $1,299,000 | MRED MLS |
Room Specifics
Total Bedrooms: 4
Bedrooms Above Ground: 4
Bedrooms Below Ground: 0
Dimensions: —
Floor Type: Parquet
Dimensions: —
Floor Type: Parquet
Dimensions: —
Floor Type: Parquet
Full Bathrooms: 3
Bathroom Amenities: —
Bathroom in Basement: 1
Rooms: Atrium,Den,Exercise Room,Great Room,Library,Recreation Room,Sun Room
Basement Description: Finished
Other Specifics
| 4 | |
| Concrete Perimeter | |
| Asphalt | |
| Deck, Patio, Hot Tub, Tennis Court(s) | |
| Water View,Wooded | |
| 622X612X594X585 | |
| — | |
| Full | |
| Vaulted/Cathedral Ceilings, Skylight(s), Sauna/Steam Room, Hot Tub, First Floor Bedroom, Pool Indoors | |
| Double Oven, Microwave, Dishwasher, Refrigerator, Washer, Dryer | |
| Not in DB | |
| — | |
| — | |
| — | |
| — |
Tax History
| Year | Property Taxes |
|---|---|
| 2010 | $11,344 |
Contact Agent
Contact Agent
Listing Provided By
Keller Williams Success Realty






