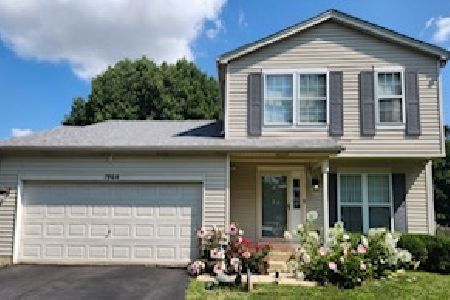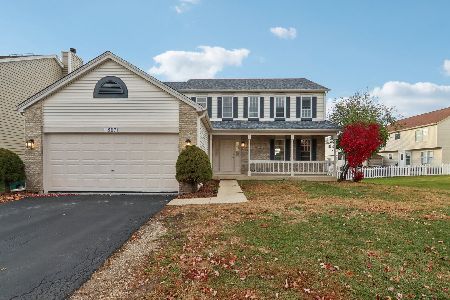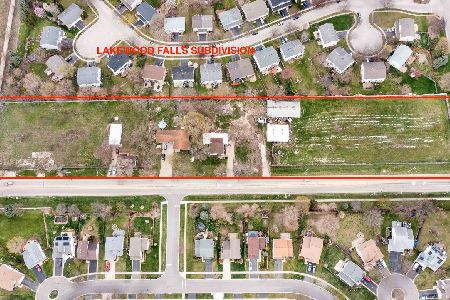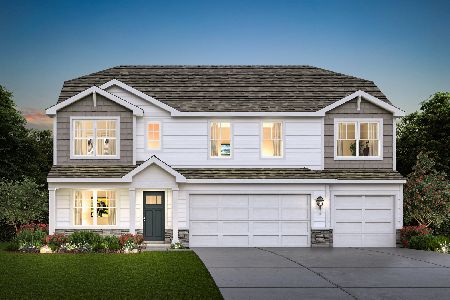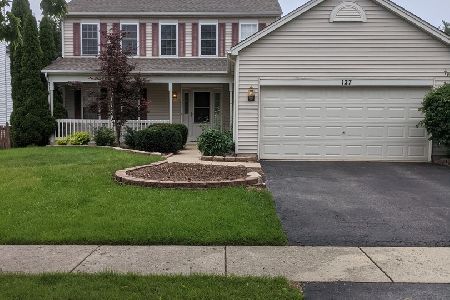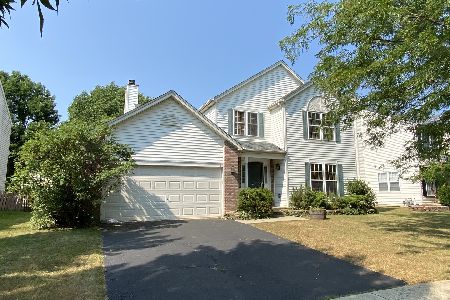131 Fairfield Drive, Romeoville, Illinois 60446
$200,000
|
Sold
|
|
| Status: | Closed |
| Sqft: | 2,216 |
| Cost/Sqft: | $102 |
| Beds: | 5 |
| Baths: | 3 |
| Year Built: | 1998 |
| Property Taxes: | $5,500 |
| Days On Market: | 4650 |
| Lot Size: | 0,00 |
Description
Welcome to a wonderful home in Weslake in great condition with plenty of room to roam. This home features an open plan living room/dining room, open plan kitchen/family room, five (5) bedrooms all on the 2nd floor, and full basement. The master bedroom has cathedral ceiling, sitting area & private bath. Entertain inside or enjoy the beautiful yard & large patio or head to the club house w/ pool, pond & tennis.
Property Specifics
| Single Family | |
| — | |
| — | |
| 1998 | |
| Full | |
| BRANDMOOR | |
| No | |
| — |
| Will | |
| Weslake | |
| 65 / Monthly | |
| None | |
| Public | |
| Public Sewer | |
| 08341413 | |
| 0603121070050000 |
Property History
| DATE: | EVENT: | PRICE: | SOURCE: |
|---|---|---|---|
| 30 Jul, 2013 | Sold | $200,000 | MRED MLS |
| 2 Jun, 2013 | Under contract | $225,000 | MRED MLS |
| 10 May, 2013 | Listed for sale | $225,000 | MRED MLS |
Room Specifics
Total Bedrooms: 5
Bedrooms Above Ground: 5
Bedrooms Below Ground: 0
Dimensions: —
Floor Type: Carpet
Dimensions: —
Floor Type: —
Dimensions: —
Floor Type: Carpet
Dimensions: —
Floor Type: —
Full Bathrooms: 3
Bathroom Amenities: —
Bathroom in Basement: 1
Rooms: Bedroom 5
Basement Description: Partially Finished,Sub-Basement
Other Specifics
| 2 | |
| Concrete Perimeter | |
| Asphalt | |
| Patio, Storms/Screens | |
| — | |
| 62X122X65X123 | |
| — | |
| Full | |
| Second Floor Laundry | |
| Range, Microwave, Refrigerator, Washer, Dryer | |
| Not in DB | |
| — | |
| — | |
| — | |
| — |
Tax History
| Year | Property Taxes |
|---|---|
| 2013 | $5,500 |
Contact Agent
Nearby Similar Homes
Nearby Sold Comparables
Contact Agent
Listing Provided By
Baird & Warner

