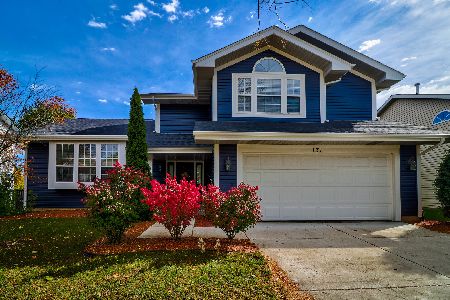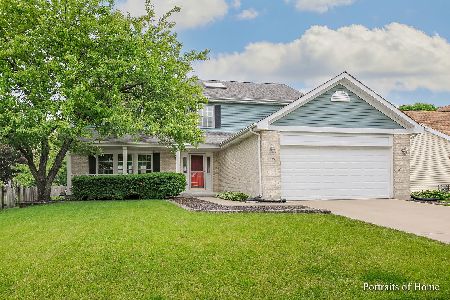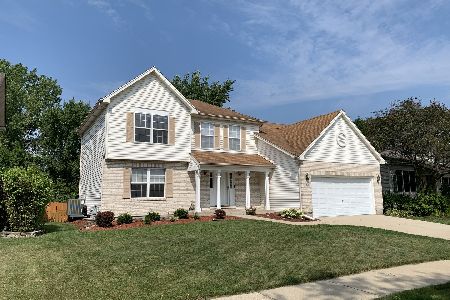131 Forestview Lane, Aurora, Illinois 60502
$270,000
|
Sold
|
|
| Status: | Closed |
| Sqft: | 2,165 |
| Cost/Sqft: | $129 |
| Beds: | 3 |
| Baths: | 3 |
| Year Built: | 1992 |
| Property Taxes: | $7,019 |
| Days On Market: | 5290 |
| Lot Size: | 0,00 |
Description
Like New Inside & Out! All New Granite Kit w/Dark Maple Cab's, New Wood FL, Stainless Appl's, New Sink/Plumbing Fixtures! MBath w/New Maple Vanity, Granite, Tile, Light & Plumbing Fixtures! NEW Wood Trim/Doors Thruout! Oak Railings! New Carpet! Open FL Plan w/Volume Ceil's in Liv/Din Rm's & Kit! Fin. Rec Rm In Bsmt! New Garage Door! New CAC & Newer Furn ("05). **FINISHING TOUCHES JUST COMPLETED! Shows FANTASTIC!!!
Property Specifics
| Single Family | |
| — | |
| Traditional | |
| 1992 | |
| Full | |
| — | |
| No | |
| — |
| Du Page | |
| Oakhurst | |
| 219 / Annual | |
| Insurance | |
| Public | |
| Public Sewer | |
| 07868569 | |
| 0730112018 |
Nearby Schools
| NAME: | DISTRICT: | DISTANCE: | |
|---|---|---|---|
|
Grade School
Steck Elementary School |
204 | — | |
|
Middle School
Fischer Middle School |
204 | Not in DB | |
|
High School
Waubonsie Valley High School |
204 | Not in DB | |
Property History
| DATE: | EVENT: | PRICE: | SOURCE: |
|---|---|---|---|
| 28 Jun, 2011 | Sold | $161,700 | MRED MLS |
| 8 Feb, 2011 | Under contract | $185,000 | MRED MLS |
| — | Last price change | $195,000 | MRED MLS |
| 27 Dec, 2010 | Listed for sale | $195,000 | MRED MLS |
| 16 Nov, 2011 | Sold | $270,000 | MRED MLS |
| 30 Sep, 2011 | Under contract | $279,900 | MRED MLS |
| 29 Jul, 2011 | Listed for sale | $279,900 | MRED MLS |
| 26 Feb, 2021 | Sold | $320,000 | MRED MLS |
| 14 Dec, 2020 | Under contract | $329,900 | MRED MLS |
| 19 Oct, 2020 | Listed for sale | $329,900 | MRED MLS |
| 30 Jun, 2023 | Sold | $465,000 | MRED MLS |
| 16 May, 2023 | Under contract | $455,000 | MRED MLS |
| 13 May, 2023 | Listed for sale | $455,000 | MRED MLS |
Room Specifics
Total Bedrooms: 3
Bedrooms Above Ground: 3
Bedrooms Below Ground: 0
Dimensions: —
Floor Type: Carpet
Dimensions: —
Floor Type: Carpet
Full Bathrooms: 3
Bathroom Amenities: Separate Shower,Double Sink,Garden Tub
Bathroom in Basement: 0
Rooms: Breakfast Room,Foyer,Recreation Room
Basement Description: Finished
Other Specifics
| 2 | |
| Concrete Perimeter | |
| Asphalt | |
| Deck | |
| — | |
| 70X108 | |
| Unfinished | |
| Full | |
| Vaulted/Cathedral Ceilings, Hardwood Floors, First Floor Laundry | |
| Range, Microwave, Dishwasher, Refrigerator, Disposal, Stainless Steel Appliance(s) | |
| Not in DB | |
| Pool, Tennis Courts | |
| — | |
| — | |
| — |
Tax History
| Year | Property Taxes |
|---|---|
| 2011 | $6,812 |
| 2011 | $7,019 |
| 2021 | $8,285 |
| 2023 | $8,742 |
Contact Agent
Nearby Similar Homes
Nearby Sold Comparables
Contact Agent
Listing Provided By
RE/MAX of Naperville











