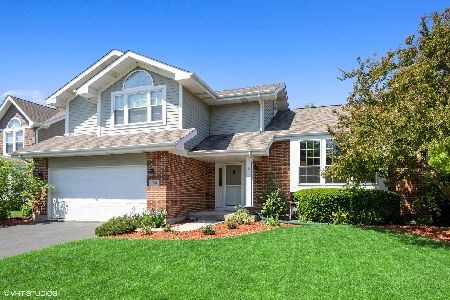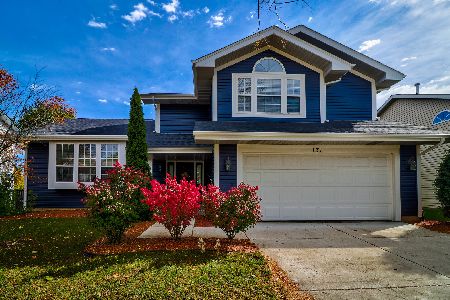136 Forestview Lane, Aurora, Illinois 60502
$338,000
|
Sold
|
|
| Status: | Closed |
| Sqft: | 2,226 |
| Cost/Sqft: | $157 |
| Beds: | 4 |
| Baths: | 3 |
| Year Built: | 1997 |
| Property Taxes: | $9,731 |
| Days On Market: | 1992 |
| Lot Size: | 0,19 |
Description
Location,Location,Location! This Spacious home is located in desirable OakHurst Subdivision. Enjoy this 4 bedroom, 2.5 bath, 2 car garage, partially finish basement, 3 season room viewing the Oakhurst Forest Preserve and the Walking path just out side the fully fenced in backyard. Enjoy the stunning updates the Newer Kitchen Cabinets and Granite counter tops,and Appliances(2018). Newer Furnace & A/C (2018),Water Heater (2019), New Carpet and paint in the basement (2020). Master bedroom has a tray ceiling and a walk-in closet, Master Bathroom has a double bowl sink, soaking tub, and a separate shower. Don't forget about the other 3 large bedrooms and full Hallbath on the 2nd floor. Enjoy the Relaxing Huge Paver Patio for this summer fun. Don't forget the Club house with swimming pool,tennis courts, volleyball courts,baseball and soccer field, Perfect location convenient access to Eola Rd. I-88, Rt. 59 Metra train and shopping. ****Agents and/or prospective buyers exposed to Covid-19 or with a cough or fever are not to enter the home until they receive medical clearance.****
Property Specifics
| Single Family | |
| — | |
| — | |
| 1997 | |
| Partial | |
| — | |
| No | |
| 0.19 |
| Du Page | |
| Oakhurst | |
| 304 / Annual | |
| Clubhouse,Pool,Other | |
| Public | |
| Public Sewer | |
| 10811975 | |
| 0719304036 |
Nearby Schools
| NAME: | DISTRICT: | DISTANCE: | |
|---|---|---|---|
|
Grade School
Steck Elementary School |
204 | — | |
|
Middle School
Fischer Middle School |
204 | Not in DB | |
|
High School
Waubonsie Valley High School |
204 | Not in DB | |
Property History
| DATE: | EVENT: | PRICE: | SOURCE: |
|---|---|---|---|
| 9 Nov, 2020 | Sold | $338,000 | MRED MLS |
| 30 Sep, 2020 | Under contract | $349,900 | MRED MLS |
| 8 Aug, 2020 | Listed for sale | $349,900 | MRED MLS |
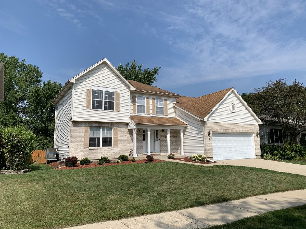
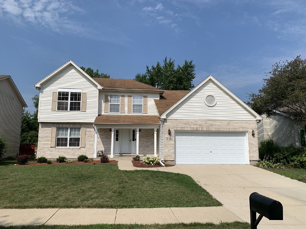
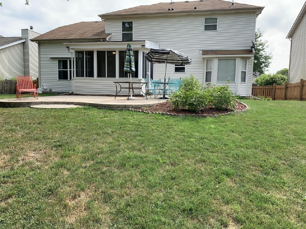
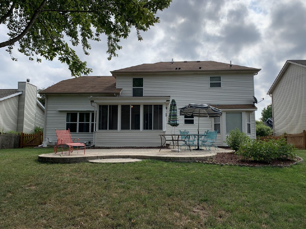
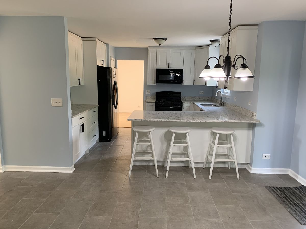
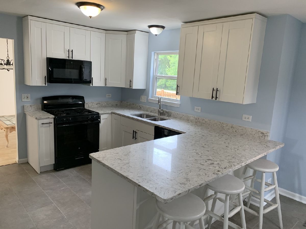
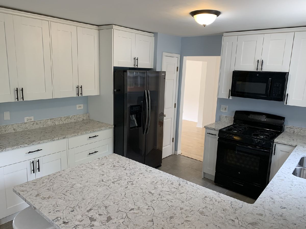
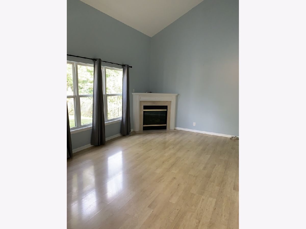
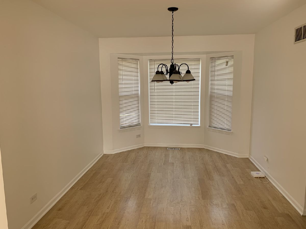
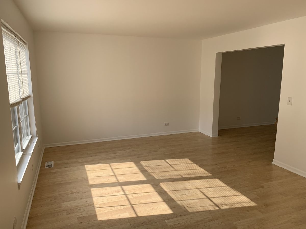
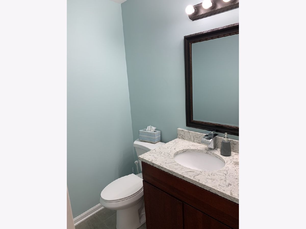
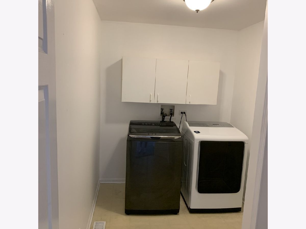
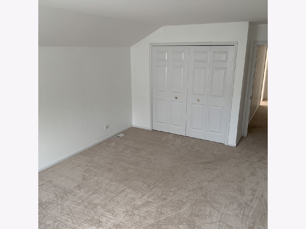
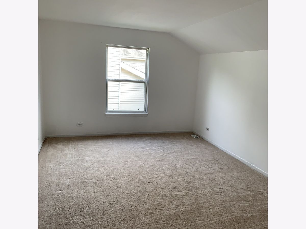
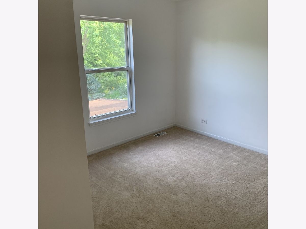
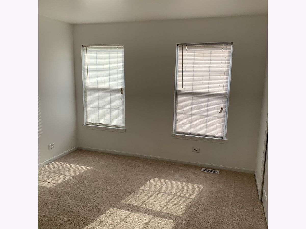
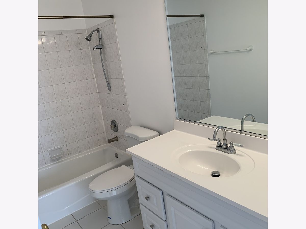
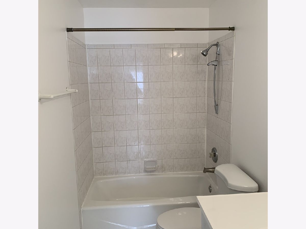
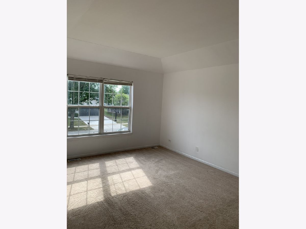
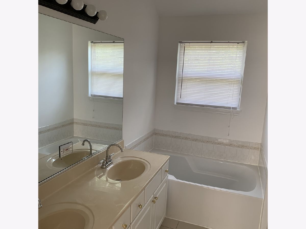
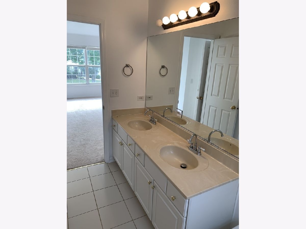
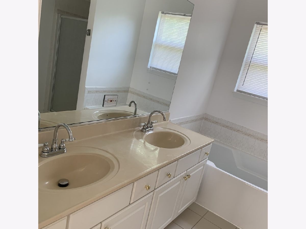
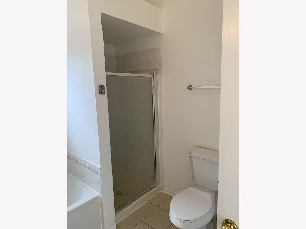
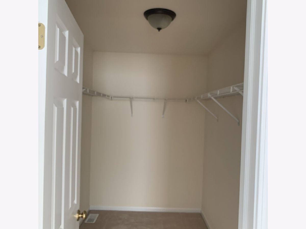
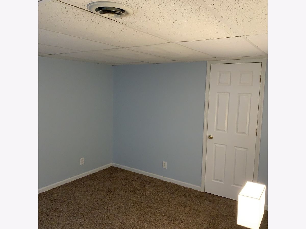
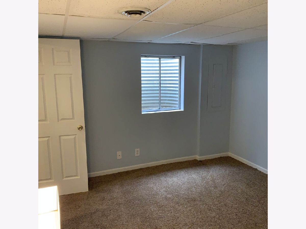
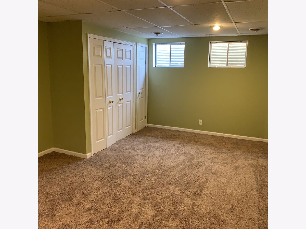
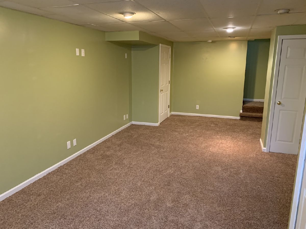
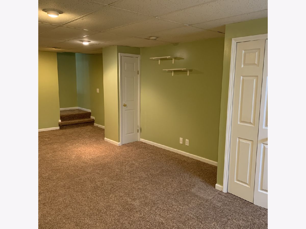
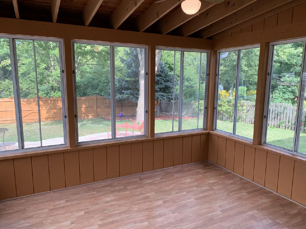
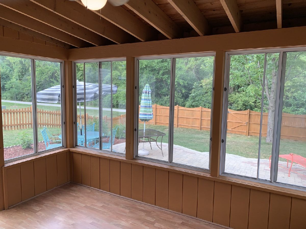
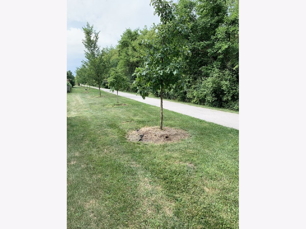
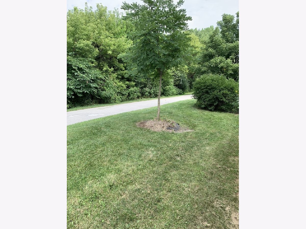
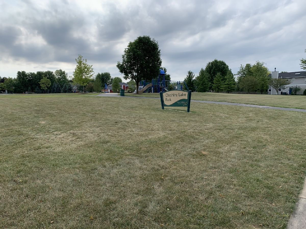
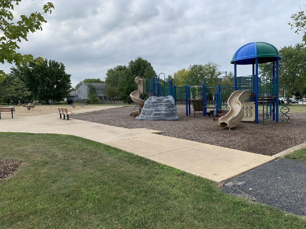
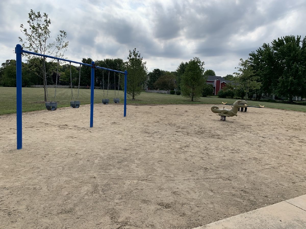
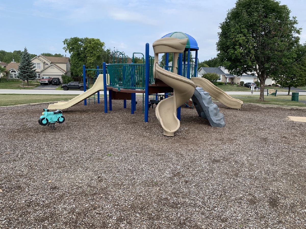
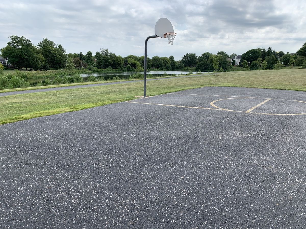
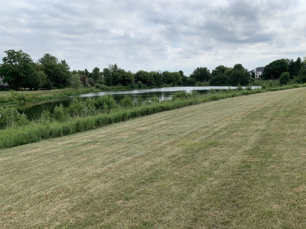
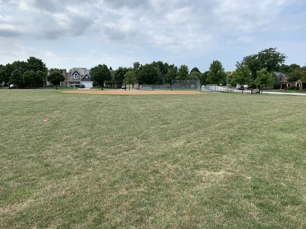
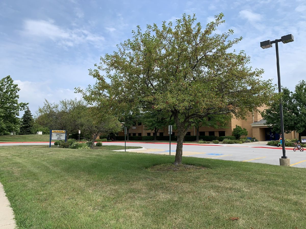
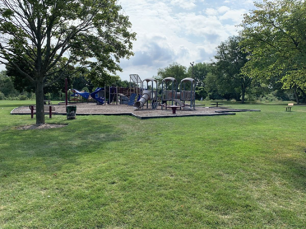
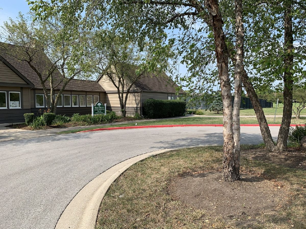
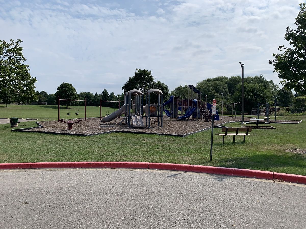
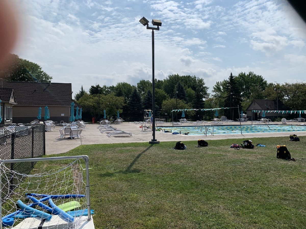
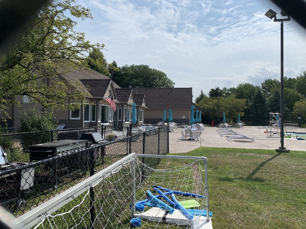
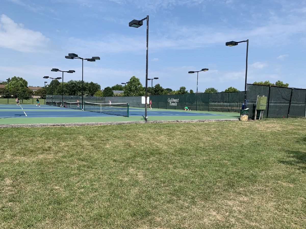
Room Specifics
Total Bedrooms: 4
Bedrooms Above Ground: 4
Bedrooms Below Ground: 0
Dimensions: —
Floor Type: Carpet
Dimensions: —
Floor Type: Carpet
Dimensions: —
Floor Type: Carpet
Full Bathrooms: 3
Bathroom Amenities: Separate Shower,Double Sink,Soaking Tub
Bathroom in Basement: 0
Rooms: Office,Recreation Room,Sun Room
Basement Description: Partially Finished
Other Specifics
| 2 | |
| Concrete Perimeter | |
| Concrete | |
| Patio | |
| Fenced Yard | |
| 65X126 | |
| Unfinished | |
| Full | |
| Vaulted/Cathedral Ceilings, Wood Laminate Floors, Walk-In Closet(s) | |
| Range, Microwave, Dishwasher, Refrigerator | |
| Not in DB | |
| Clubhouse, Park, Pool, Tennis Court(s), Street Lights, Street Paved | |
| — | |
| — | |
| Gas Log, Gas Starter |
Tax History
| Year | Property Taxes |
|---|---|
| 2020 | $9,731 |
Contact Agent
Nearby Similar Homes
Nearby Sold Comparables
Contact Agent
Listing Provided By
Cornerstone Realty, Inc.






