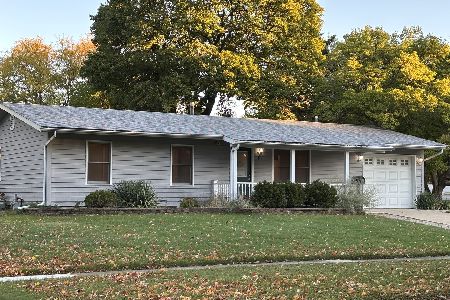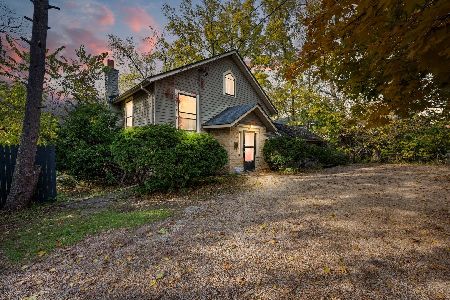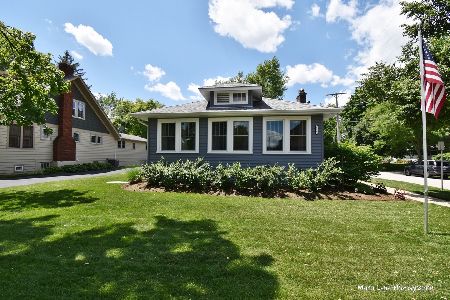131 Harrison Street, Geneva, Illinois 60134
$169,900
|
Sold
|
|
| Status: | Closed |
| Sqft: | 1,264 |
| Cost/Sqft: | $134 |
| Beds: | 3 |
| Baths: | 2 |
| Year Built: | 1951 |
| Property Taxes: | $5,687 |
| Days On Market: | 4640 |
| Lot Size: | 0,33 |
Description
Great ranch within walking distance to Harrison School! You will love the space in this house! Gorgeous hardwood floors, kitchen with lots of cabinets and big windows overlooking the 1/3 acre property. Master bedroom is huge! Extra living space in the lower level means there is room for everyone and tons of storage! Beautiful mature trees, flowering magnolia! Conveniently located!
Property Specifics
| Single Family | |
| — | |
| Ranch | |
| 1951 | |
| Full | |
| — | |
| No | |
| 0.33 |
| Kane | |
| — | |
| 0 / Not Applicable | |
| None | |
| Public | |
| Public Sewer | |
| 08338126 | |
| 1202333017 |
Property History
| DATE: | EVENT: | PRICE: | SOURCE: |
|---|---|---|---|
| 24 Jan, 2014 | Sold | $169,900 | MRED MLS |
| 13 Sep, 2013 | Under contract | $169,900 | MRED MLS |
| — | Last price change | $184,900 | MRED MLS |
| 9 May, 2013 | Listed for sale | $229,900 | MRED MLS |
| 26 Mar, 2018 | Sold | $234,900 | MRED MLS |
| 14 Feb, 2018 | Under contract | $234,900 | MRED MLS |
| 14 Feb, 2018 | Listed for sale | $234,900 | MRED MLS |
Room Specifics
Total Bedrooms: 3
Bedrooms Above Ground: 3
Bedrooms Below Ground: 0
Dimensions: —
Floor Type: Hardwood
Dimensions: —
Floor Type: Hardwood
Full Bathrooms: 2
Bathroom Amenities: —
Bathroom in Basement: 1
Rooms: No additional rooms
Basement Description: Partially Finished
Other Specifics
| 1 | |
| — | |
| Concrete | |
| — | |
| — | |
| 70X205 | |
| — | |
| None | |
| Hardwood Floors, First Floor Bedroom, First Floor Full Bath | |
| Range, Dishwasher, Refrigerator, Washer, Dryer | |
| Not in DB | |
| Sidewalks, Street Lights | |
| — | |
| — | |
| — |
Tax History
| Year | Property Taxes |
|---|---|
| 2014 | $5,687 |
| 2018 | $5,637 |
Contact Agent
Nearby Similar Homes
Nearby Sold Comparables
Contact Agent
Listing Provided By
RE/MAX Excels







