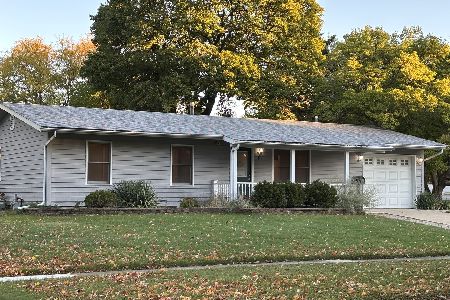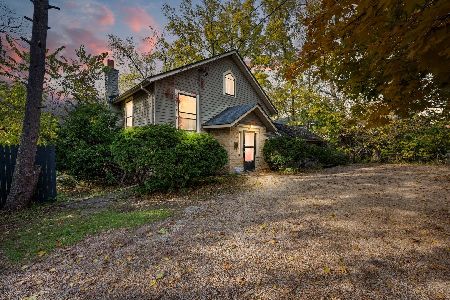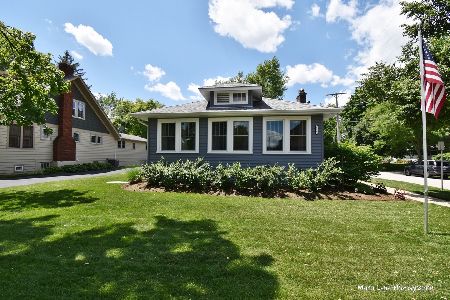131 Harrison Street, Geneva, Illinois 60134
$234,900
|
Sold
|
|
| Status: | Closed |
| Sqft: | 1,264 |
| Cost/Sqft: | $186 |
| Beds: | 3 |
| Baths: | 2 |
| Year Built: | 1950 |
| Property Taxes: | $5,637 |
| Days On Market: | 2898 |
| Lot Size: | 0,31 |
Description
So cute. New no-maintenance siding makes this 3 bedroom Ranch easy living. The home is located within walking distance to the elementary school and is adjacent to the school playground. Both Full bathrooms have been remodeled. Extra deep, large lot with a shed. Living room has large window. The kitchen is spacious w/ ample cabinet space with new fan and stove. Newer washer, dryer and dishwasher. Large master bedroom with a private master bathroom. New furnace in 2016. Basement has plenty of storage space, a separate laundry area, & nice handyman workshop. New garage door and garage door opener. Tons of storage space including a large storage room off the workshop. Basement is ready for finishing if extra space is needed. Large lot to meet your living needs.
Property Specifics
| Single Family | |
| — | |
| Ranch | |
| 1950 | |
| Full | |
| — | |
| No | |
| 0.31 |
| Kane | |
| — | |
| 0 / Not Applicable | |
| None | |
| Public | |
| Public Sewer | |
| 09807106 | |
| 1202333017 |
Nearby Schools
| NAME: | DISTRICT: | DISTANCE: | |
|---|---|---|---|
|
Grade School
Harrison Street Elementary Schoo |
304 | — | |
|
Middle School
Geneva Middle School |
304 | Not in DB | |
|
High School
Geneva Community High School |
304 | Not in DB | |
Property History
| DATE: | EVENT: | PRICE: | SOURCE: |
|---|---|---|---|
| 24 Jan, 2014 | Sold | $169,900 | MRED MLS |
| 13 Sep, 2013 | Under contract | $169,900 | MRED MLS |
| — | Last price change | $184,900 | MRED MLS |
| 9 May, 2013 | Listed for sale | $229,900 | MRED MLS |
| 26 Mar, 2018 | Sold | $234,900 | MRED MLS |
| 14 Feb, 2018 | Under contract | $234,900 | MRED MLS |
| 14 Feb, 2018 | Listed for sale | $234,900 | MRED MLS |
Room Specifics
Total Bedrooms: 3
Bedrooms Above Ground: 3
Bedrooms Below Ground: 0
Dimensions: —
Floor Type: Hardwood
Dimensions: —
Floor Type: Hardwood
Full Bathrooms: 2
Bathroom Amenities: Separate Shower
Bathroom in Basement: 0
Rooms: Workshop
Basement Description: Unfinished,Bathroom Rough-In
Other Specifics
| 1 | |
| Concrete Perimeter | |
| Concrete | |
| Porch, Storms/Screens | |
| — | |
| 70X205 | |
| — | |
| Full | |
| Wood Laminate Floors, First Floor Bedroom, First Floor Full Bath | |
| Range, Dishwasher, Washer, Dryer, Range Hood | |
| Not in DB | |
| Curbs, Sidewalks, Street Lights, Street Paved | |
| — | |
| — | |
| — |
Tax History
| Year | Property Taxes |
|---|---|
| 2014 | $5,687 |
| 2018 | $5,637 |
Contact Agent
Nearby Similar Homes
Nearby Sold Comparables
Contact Agent
Listing Provided By
REMAX Excels







