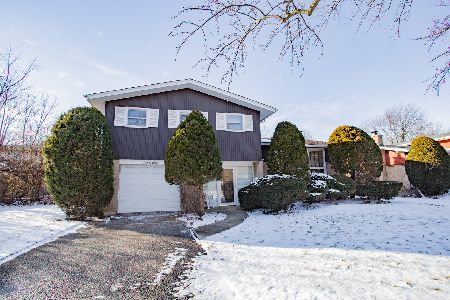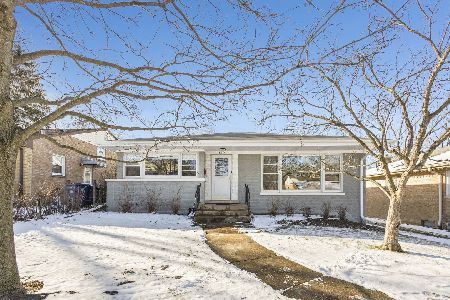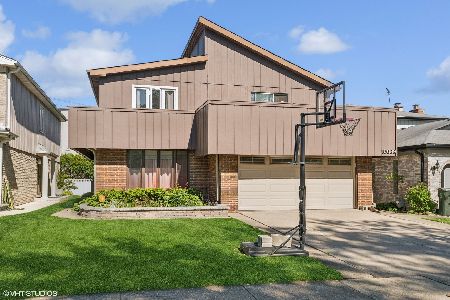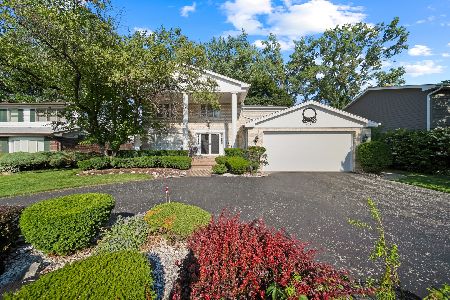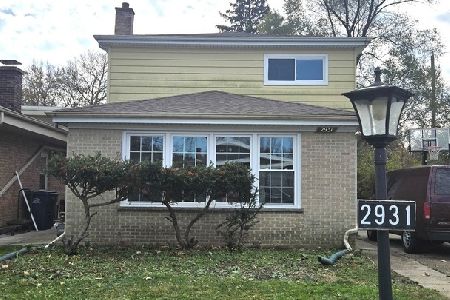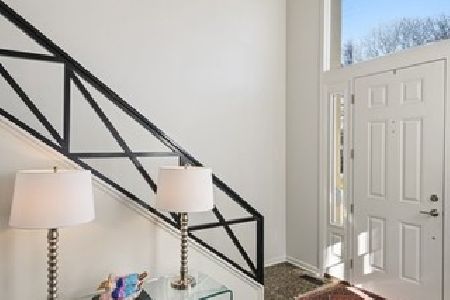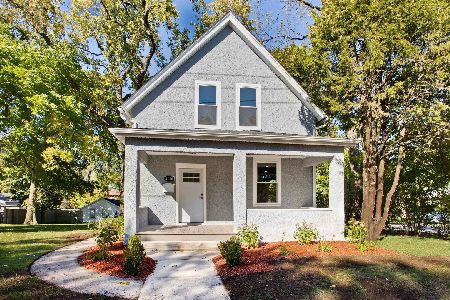131 Hibbard Road, Wilmette, Illinois 60091
$694,000
|
Sold
|
|
| Status: | Closed |
| Sqft: | 4,550 |
| Cost/Sqft: | $154 |
| Beds: | 5 |
| Baths: | 4 |
| Year Built: | 1969 |
| Property Taxes: | $11,824 |
| Days On Market: | 2842 |
| Lot Size: | 0,00 |
Description
Meticulously maintained, no detail has been spared with this brick and cedar bi-level home. Stunning open living area highlighted by hardwood flooring, custom built-ins and large, light filled windows. Chef's kitchen is highlighted by top of the line appliances; sub zero refrigerator, Viking double oven, Wolf gas stove, and Bosch dishwasher. Fireside family room with built-in bar and media cabinets opens to vaulted screened porch with built-in speakers. The maintenance free deck, patio, and private backyard will be enjoyed all summer long. April (snow) showers bring May flowers showcasing the colorful landscaping designed by popular Chalet Gardens. Four bedrooms upstairs including a master suite with room for a sitting area, luxury master bathroom and huge walk-in closet. Don't miss the 1st floor home office, finished basement, mudroom, and attached 2-car garage. Close to Rec ctr and mall. Hop on the Edens and be in the city in minutes. Start making memories in this fantastic home.
Property Specifics
| Single Family | |
| — | |
| — | |
| 1969 | |
| Full | |
| — | |
| No | |
| — |
| Cook | |
| — | |
| 0 / Not Applicable | |
| None | |
| Lake Michigan | |
| Public Sewer | |
| 09914347 | |
| 05314150530000 |
Nearby Schools
| NAME: | DISTRICT: | DISTANCE: | |
|---|---|---|---|
|
Grade School
Romona Elementary School |
39 | — | |
|
Middle School
Highcrest Middle School |
39 | Not in DB | |
|
High School
New Trier Twp H.s. Northfield/wi |
203 | Not in DB | |
Property History
| DATE: | EVENT: | PRICE: | SOURCE: |
|---|---|---|---|
| 30 Jul, 2018 | Sold | $694,000 | MRED MLS |
| 16 Apr, 2018 | Under contract | $699,000 | MRED MLS |
| 12 Apr, 2018 | Listed for sale | $699,000 | MRED MLS |
Room Specifics
Total Bedrooms: 5
Bedrooms Above Ground: 5
Bedrooms Below Ground: 0
Dimensions: —
Floor Type: —
Dimensions: —
Floor Type: Carpet
Dimensions: —
Floor Type: Carpet
Dimensions: —
Floor Type: —
Full Bathrooms: 4
Bathroom Amenities: Whirlpool
Bathroom in Basement: 0
Rooms: Eating Area,Bedroom 5,Walk In Closet,Enclosed Porch,Recreation Room,Office
Basement Description: Finished
Other Specifics
| 2 | |
| Concrete Perimeter | |
| Concrete | |
| — | |
| — | |
| 59X147 | |
| Finished | |
| Full | |
| Hardwood Floors, First Floor Laundry | |
| Double Oven, Microwave, Dishwasher, High End Refrigerator, Freezer, Washer, Dryer | |
| Not in DB | |
| — | |
| — | |
| — | |
| Gas Log |
Tax History
| Year | Property Taxes |
|---|---|
| 2018 | $11,824 |
Contact Agent
Nearby Similar Homes
Nearby Sold Comparables
Contact Agent
Listing Provided By
Dream Town Realty

