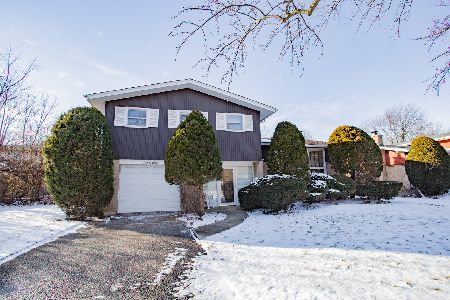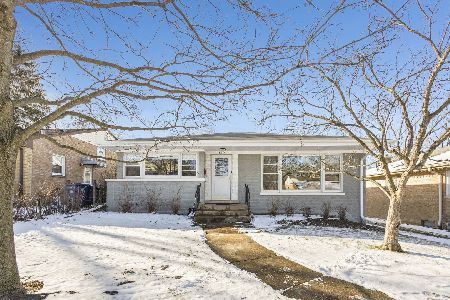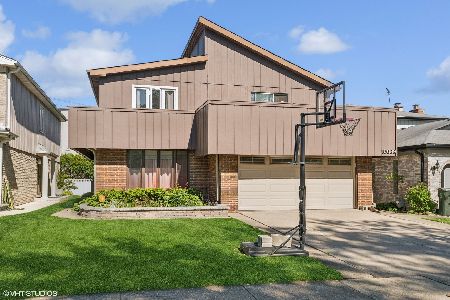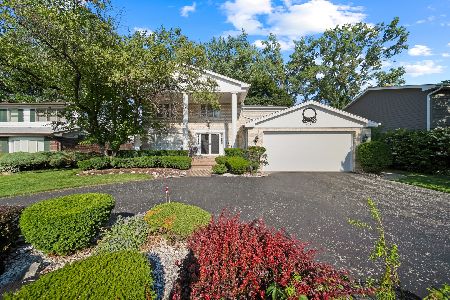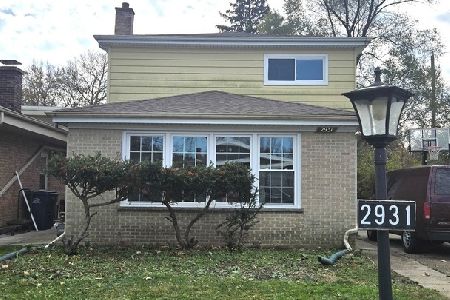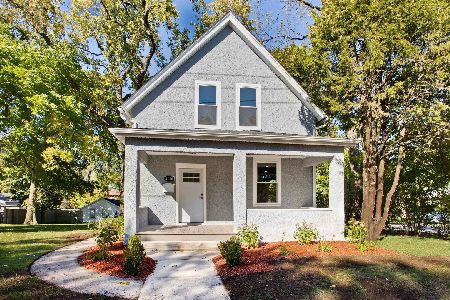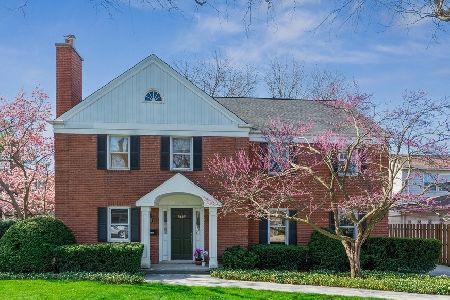3116 Old Glenview Road, Wilmette, Illinois 60091
$845,000
|
Sold
|
|
| Status: | Closed |
| Sqft: | 2,905 |
| Cost/Sqft: | $292 |
| Beds: | 4 |
| Baths: | 4 |
| Year Built: | — |
| Property Taxes: | $12,099 |
| Days On Market: | 1767 |
| Lot Size: | 0,00 |
Description
This soft contemporary home is bathed in light and ready to move right in. Freshly painted and beautifully maintained, you will love to make this your own oasis. A 2 story elegant foyer greets you upon entry. The floors are White Oak Hardwood on the 1st floor and 2nd floor hallway, stained a classic neutral grey to go with all decor. The eat-in Kitchen features stainless steel appliances, all wood cabinets and Quartz countertops. The Breakfast area is spacious and entertaining is a breeze with the Quartz countertop Buffet which features a Uline Wine Bar. There is plenty of storage in the Kitchen which was updated in 2015. The open concept Living Room and Dining Room are perfect for gatherings with friends and family. The Family Room is large and features 2 French doors to the outside fabulous tiered Deck. Upstairs are 4 lovely sized Bedrooms, all painted neutral with new blinds on all the windows. The spacious Primary Bedroom features 2 large mirrored closets with built-ins, a linen closet and a gorgeous 2019 gut rehab Granite flooring & surfaces with Quartz countertop Bathroom featuring a soaking tub, shower and 2 sinks. A private balcony awaits you for morning coffee or evening libation. 3 more nicely sized bedrooms are on this floor along with a Carrera Marble and Quartz counter top hall Bathroom which was remodeled in 2017. The lower level features an office space and dry Bar along with a full Bathroom, great for gatherings or a work area. There is a one car heated attached garage and a very large detached 3 car garage with bountiful storage. The fenced yard with dog run completes this home. You will love the large entertainment sized tiered deck with 4 person Hot Tub. The HVAC is new in 2018, the Roof is 2019, front door and side panels new in 2019. 1st Floor renovation in 2015. Fresh painting in 3 bedrooms and lover level in 2021. This home has it all and is located in the award winning New Trier School District. Plenty of space for everyone inside and out. Truly a beautiful and updated home ready for you!
Property Specifics
| Single Family | |
| — | |
| — | |
| — | |
| Full | |
| — | |
| No | |
| — |
| Cook | |
| — | |
| — / Not Applicable | |
| None | |
| Lake Michigan | |
| Public Sewer | |
| 11028580 | |
| 05314150160000 |
Nearby Schools
| NAME: | DISTRICT: | DISTANCE: | |
|---|---|---|---|
|
Grade School
Romona Elementary School |
39 | — | |
|
Middle School
Highcrest Middle School |
39 | Not in DB | |
|
High School
New Trier Twp H.s. Northfield/wi |
203 | Not in DB | |
Property History
| DATE: | EVENT: | PRICE: | SOURCE: |
|---|---|---|---|
| 31 May, 2012 | Sold | $565,000 | MRED MLS |
| 3 Apr, 2012 | Under contract | $589,000 | MRED MLS |
| 28 Mar, 2012 | Listed for sale | $589,000 | MRED MLS |
| 8 Jul, 2021 | Sold | $845,000 | MRED MLS |
| 29 Apr, 2021 | Under contract | $849,000 | MRED MLS |
| — | Last price change | $899,000 | MRED MLS |
| 22 Mar, 2021 | Listed for sale | $899,000 | MRED MLS |
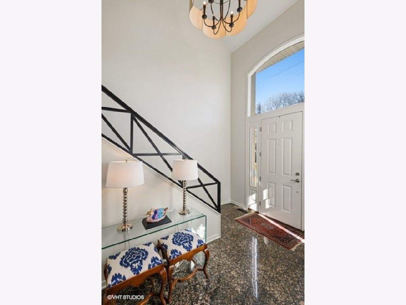
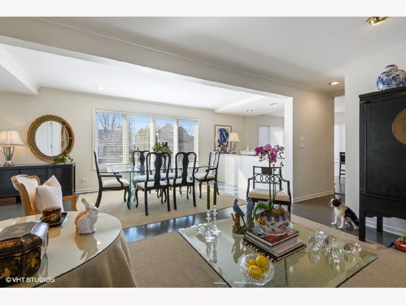
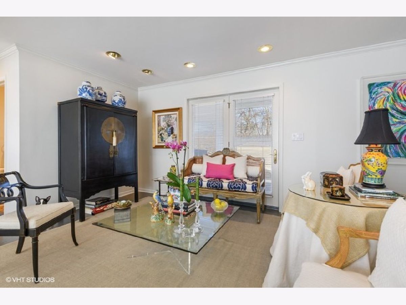
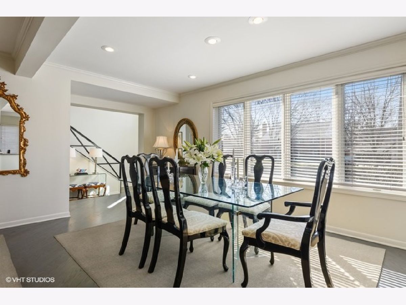
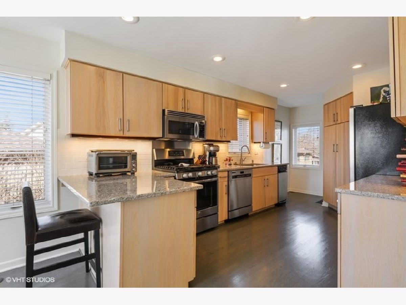
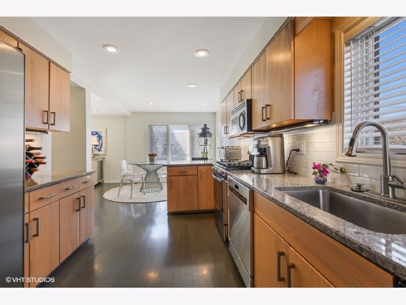
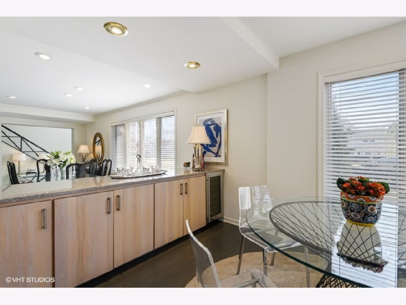
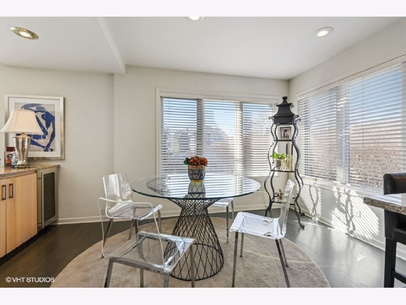
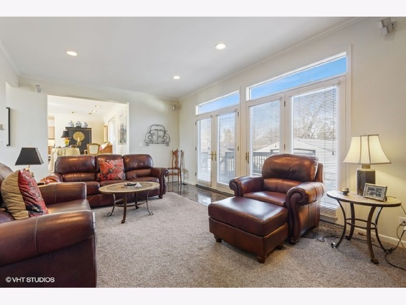
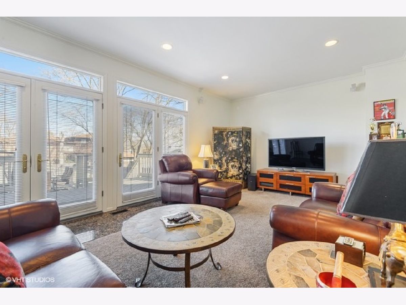
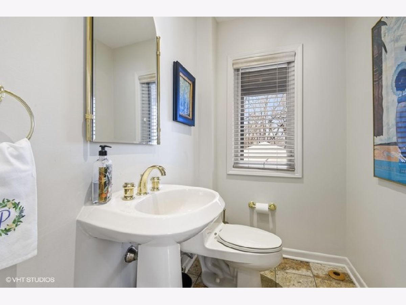
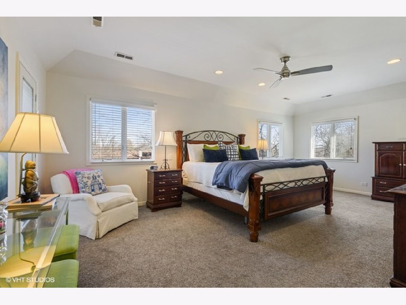
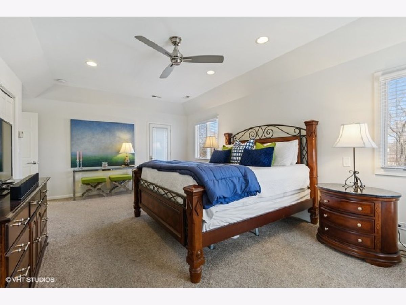
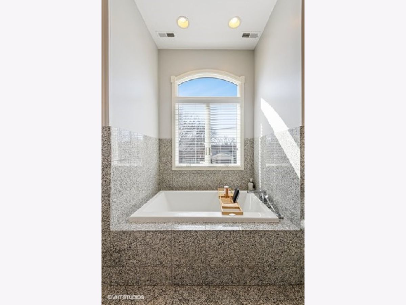
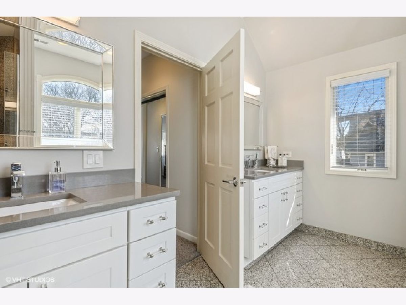
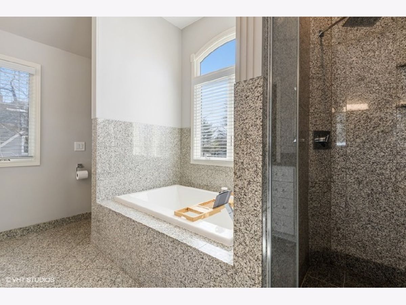
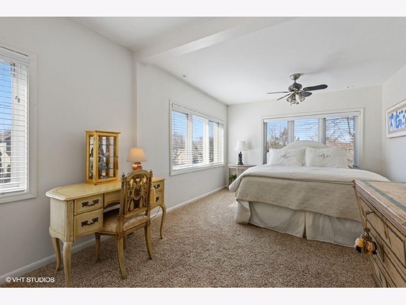
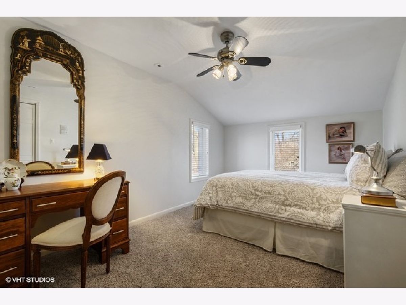
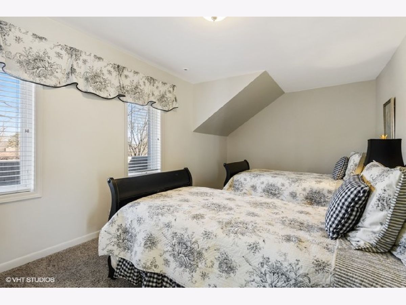
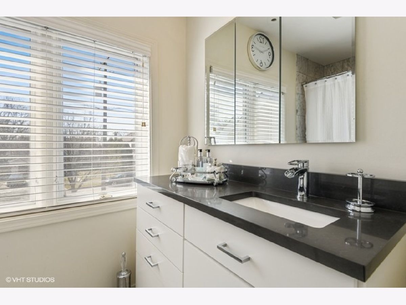
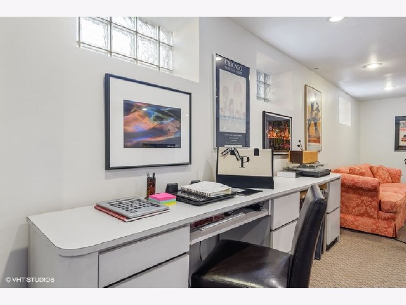
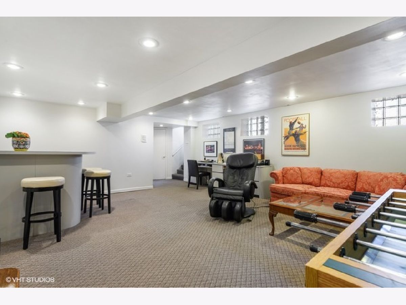
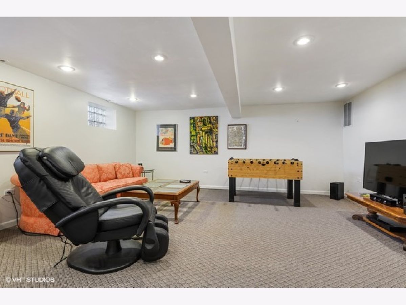
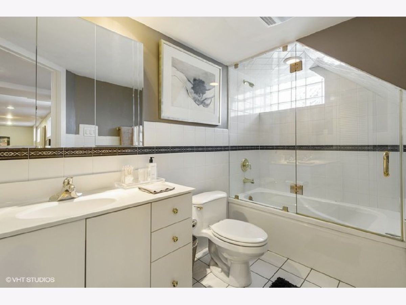
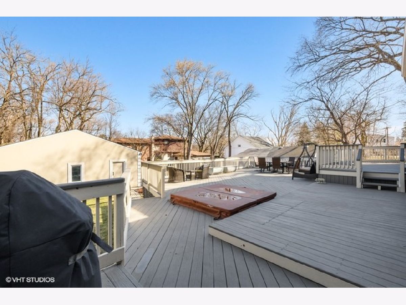
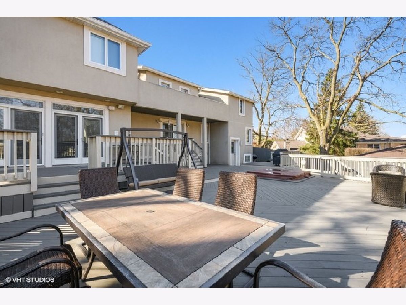

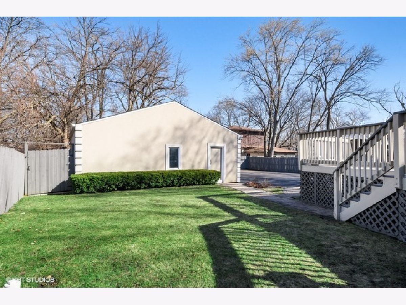

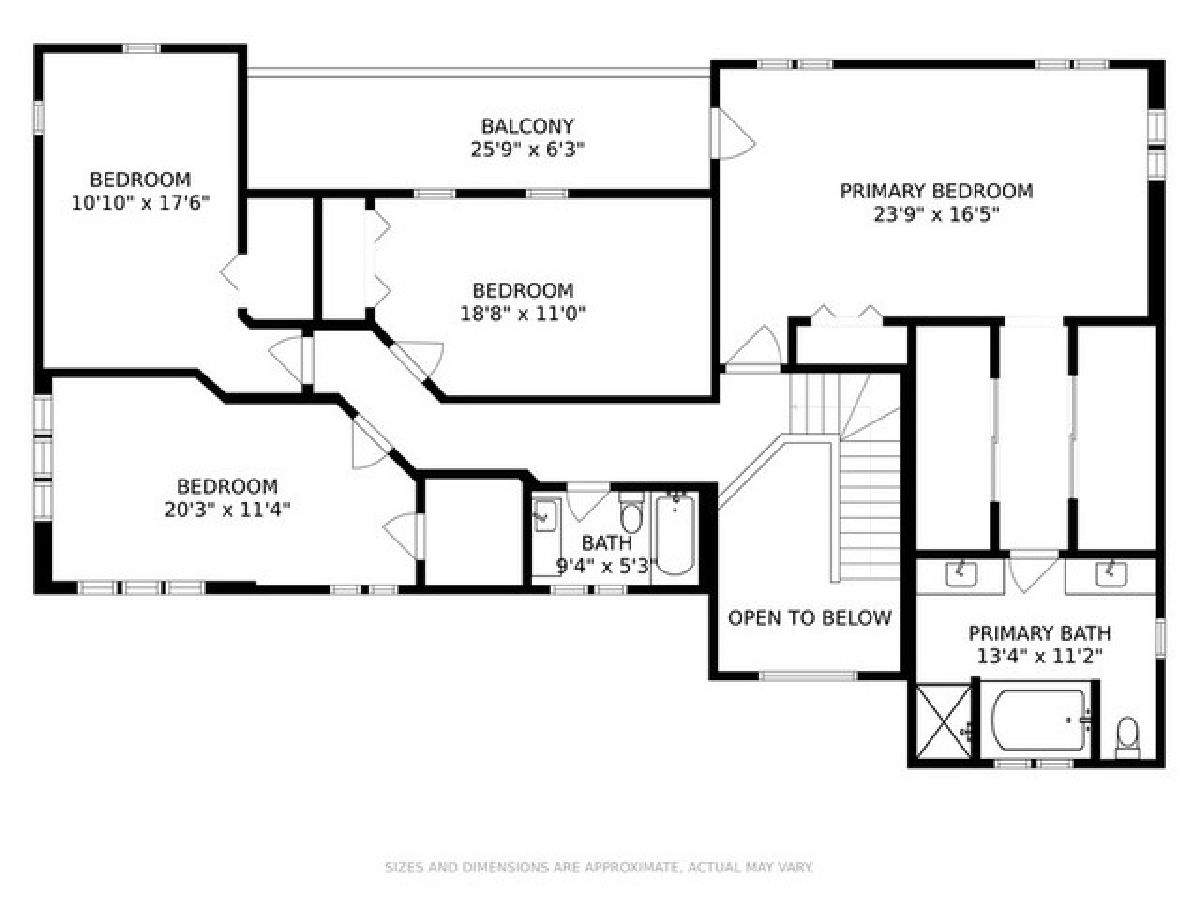
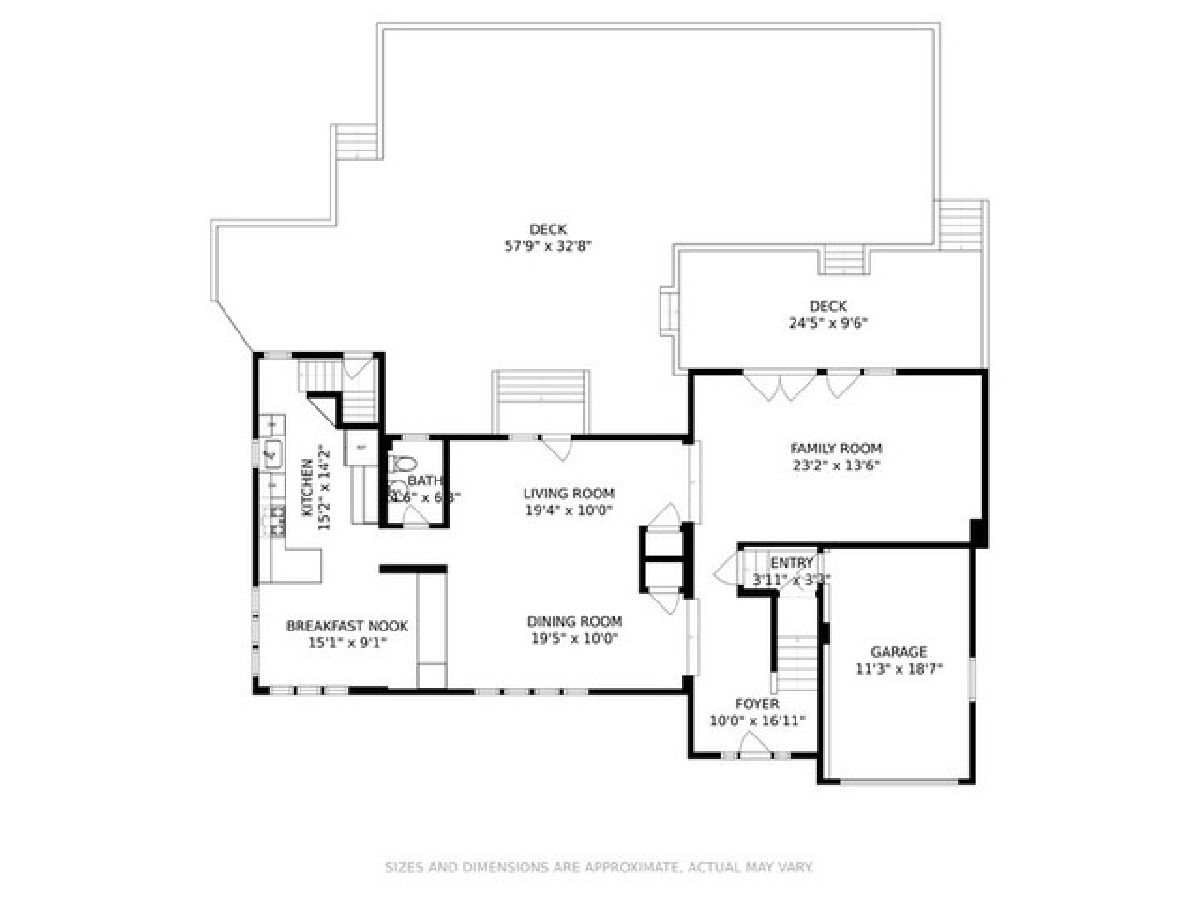
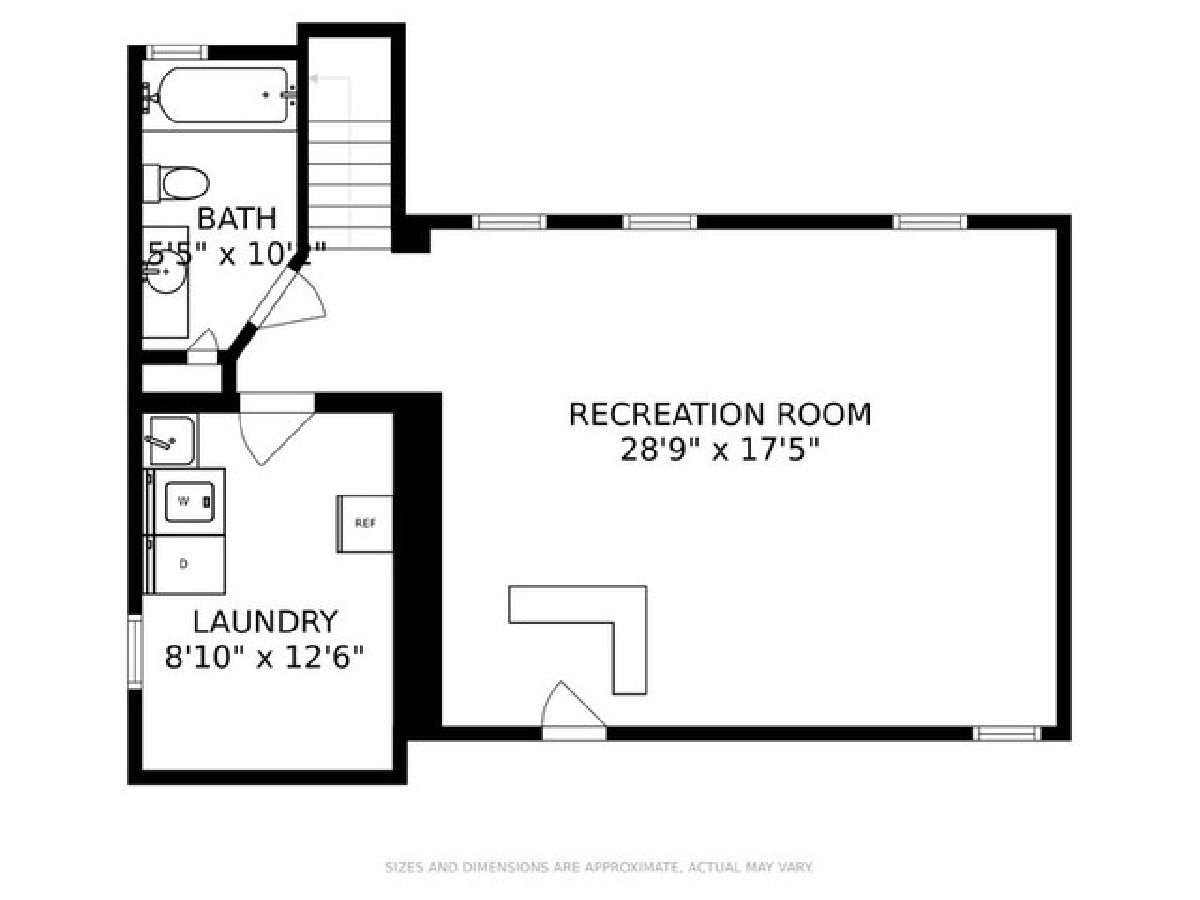
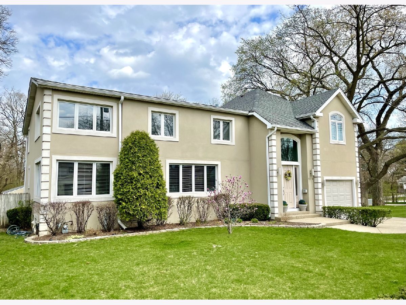
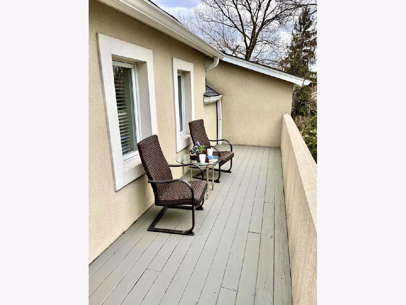
Room Specifics
Total Bedrooms: 4
Bedrooms Above Ground: 4
Bedrooms Below Ground: 0
Dimensions: —
Floor Type: Carpet
Dimensions: —
Floor Type: Carpet
Dimensions: —
Floor Type: Carpet
Full Bathrooms: 4
Bathroom Amenities: Separate Shower,Double Sink,Soaking Tub
Bathroom in Basement: 1
Rooms: Recreation Room,Breakfast Room,Foyer
Basement Description: Finished
Other Specifics
| 4 | |
| — | |
| — | |
| Balcony, Deck, Hot Tub, Dog Run, Storms/Screens, Outdoor Grill | |
| Fenced Yard | |
| 77X198X77X202 | |
| — | |
| Full | |
| Bar-Dry, Hardwood Floors, Dining Combo | |
| — | |
| Not in DB | |
| — | |
| — | |
| — | |
| — |
Tax History
| Year | Property Taxes |
|---|---|
| 2012 | $13,151 |
| 2021 | $12,099 |
Contact Agent
Nearby Similar Homes
Nearby Sold Comparables
Contact Agent
Listing Provided By
@properties

