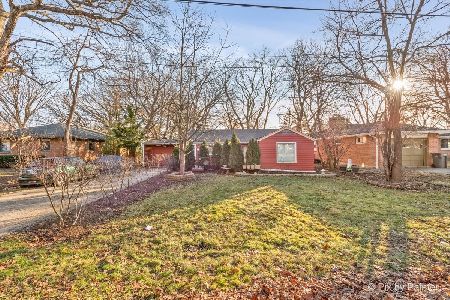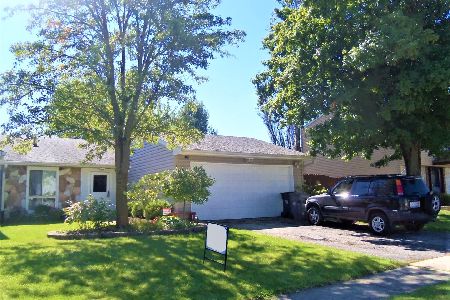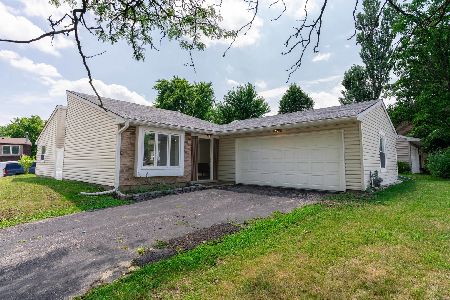131 Highbury Drive, Elgin, Illinois 60120
$180,000
|
Sold
|
|
| Status: | Closed |
| Sqft: | 912 |
| Cost/Sqft: | $192 |
| Beds: | 3 |
| Baths: | 1 |
| Year Built: | 1976 |
| Property Taxes: | $3,328 |
| Days On Market: | 2412 |
| Lot Size: | 0,09 |
Description
Bring your clients to this charmin home in Parkwood subdivision. This home is on a cul-de sac. 3 bedrooms , 2 car garage attach garage, fence back yard. this home features new carpet, new granite counter tops, new interior paint and an excellent landscaping.
Property Specifics
| Single Family | |
| — | |
| Ranch | |
| 1976 | |
| None | |
| RANCH | |
| No | |
| 0.09 |
| Cook | |
| Parkwood | |
| 38 / Monthly | |
| Clubhouse,Pool | |
| Public | |
| Public Sewer | |
| 10425090 | |
| 06182190050000 |
Property History
| DATE: | EVENT: | PRICE: | SOURCE: |
|---|---|---|---|
| 12 Mar, 2010 | Sold | $62,000 | MRED MLS |
| 24 Feb, 2010 | Under contract | $53,460 | MRED MLS |
| 18 Feb, 2010 | Listed for sale | $53,460 | MRED MLS |
| 3 Sep, 2019 | Sold | $180,000 | MRED MLS |
| 9 Jul, 2019 | Under contract | $174,900 | MRED MLS |
| 20 Jun, 2019 | Listed for sale | $174,900 | MRED MLS |
Room Specifics
Total Bedrooms: 3
Bedrooms Above Ground: 3
Bedrooms Below Ground: 0
Dimensions: —
Floor Type: Carpet
Dimensions: —
Floor Type: Carpet
Full Bathrooms: 1
Bathroom Amenities: —
Bathroom in Basement: 0
Rooms: No additional rooms
Basement Description: Slab
Other Specifics
| 2 | |
| Concrete Perimeter | |
| Asphalt | |
| Patio | |
| Fenced Yard | |
| 3800 | |
| — | |
| None | |
| Wood Laminate Floors | |
| Range, Refrigerator | |
| Not in DB | |
| Clubhouse, Pool, Sidewalks, Street Lights, Street Paved | |
| — | |
| — | |
| — |
Tax History
| Year | Property Taxes |
|---|---|
| 2010 | $3,659 |
| 2019 | $3,328 |
Contact Agent
Nearby Similar Homes
Nearby Sold Comparables
Contact Agent
Listing Provided By
REMAX Horizon









