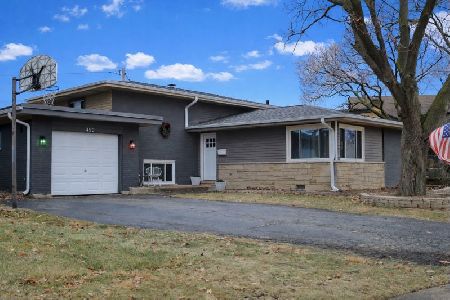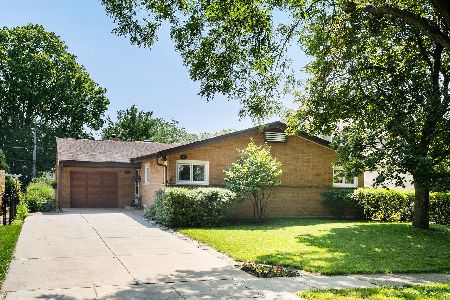131 Linden Avenue, Elmhurst, Illinois 60126
$427,500
|
Sold
|
|
| Status: | Closed |
| Sqft: | 1,926 |
| Cost/Sqft: | $233 |
| Beds: | 3 |
| Baths: | 3 |
| Year Built: | 1960 |
| Property Taxes: | $5,653 |
| Days On Market: | 3846 |
| Lot Size: | 0,00 |
Description
Custom built Brick ranch walk to town and train. New Furnace, A/C and with transferable warranty and Watchdog battery back-up. Newer Roof, Appliances and much more. Hardwood floors, Fireplace, Master bedroom has walk-in closet plus 2 double closets. Huge finished basement with a large Cedar closet and tons storage. Large 2.5 car garage, professionally landscaped, paver brick walkways and porch.
Property Specifics
| Single Family | |
| — | |
| Ranch | |
| 1960 | |
| Full | |
| — | |
| No | |
| — |
| Du Page | |
| — | |
| 0 / Not Applicable | |
| None | |
| Lake Michigan,Public | |
| Public Sewer, Sewer-Storm | |
| 08977636 | |
| 0601401008 |
Nearby Schools
| NAME: | DISTRICT: | DISTANCE: | |
|---|---|---|---|
|
Grade School
Edison Elementary School |
205 | — | |
|
Middle School
Sandburg Middle School |
205 | Not in DB | |
|
High School
York Community High School |
205 | Not in DB | |
Property History
| DATE: | EVENT: | PRICE: | SOURCE: |
|---|---|---|---|
| 28 Aug, 2015 | Sold | $427,500 | MRED MLS |
| 31 Jul, 2015 | Under contract | $449,500 | MRED MLS |
| — | Last price change | $464,000 | MRED MLS |
| 9 Jul, 2015 | Listed for sale | $464,000 | MRED MLS |
Room Specifics
Total Bedrooms: 3
Bedrooms Above Ground: 3
Bedrooms Below Ground: 0
Dimensions: —
Floor Type: Hardwood
Dimensions: —
Floor Type: Carpet
Full Bathrooms: 3
Bathroom Amenities: —
Bathroom in Basement: 0
Rooms: Breakfast Room,Recreation Room
Basement Description: Finished
Other Specifics
| 2 | |
| Concrete Perimeter | |
| Asphalt | |
| Deck | |
| — | |
| 60 X 139 | |
| — | |
| Full | |
| Hardwood Floors, Wood Laminate Floors, First Floor Bedroom, First Floor Full Bath | |
| Range, Dishwasher, Washer, Dryer, Disposal | |
| Not in DB | |
| — | |
| — | |
| — | |
| Wood Burning, Gas Log |
Tax History
| Year | Property Taxes |
|---|---|
| 2015 | $5,653 |
Contact Agent
Nearby Similar Homes
Nearby Sold Comparables
Contact Agent
Listing Provided By
Coldwell Banker Residential










