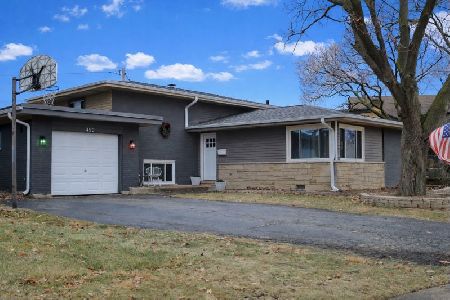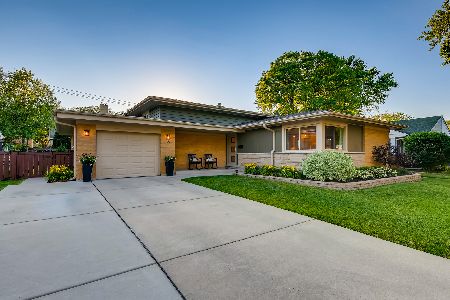141 Linden Avenue, Elmhurst, Illinois 60126
$542,000
|
Sold
|
|
| Status: | Closed |
| Sqft: | 3,084 |
| Cost/Sqft: | $178 |
| Beds: | 3 |
| Baths: | 3 |
| Year Built: | 1960 |
| Property Taxes: | $0 |
| Days On Market: | 1647 |
| Lot Size: | 0,19 |
Description
This charming 4 bedroom / 3 bathroom home is not to be missed! Ideally located on a quiet tree-lined street walkable to train, restaurants/bars, shops, award-winning schools, and easily accessible to all major transportation routes, this custom built Ranch home with over 3000 sq ft of living space checks the boxes. The main level open floor plan features loads of natural light, flexible dining options, and a fabulous living room with built-ins flanking the newly refaced fireplace. The newly finished basement (2019) is a great space complete with cozy family room and fireplace, rec room, custom bar space with wine fridge, 4th bedroom and full bath that would be ideal for an older child or in-law suite. Unwind in your fully-fenced backyard gardens with great entertaining and tranquil spaces. Peace of mind with new Vivent security system and back up generator. Schedule your showing today!
Property Specifics
| Single Family | |
| — | |
| Ranch | |
| 1960 | |
| Full | |
| — | |
| No | |
| 0.19 |
| Du Page | |
| — | |
| 0 / Not Applicable | |
| None | |
| Lake Michigan,Public | |
| Public Sewer, Sewer-Storm | |
| 11158902 | |
| 0601401010 |
Nearby Schools
| NAME: | DISTRICT: | DISTANCE: | |
|---|---|---|---|
|
Grade School
Edison Elementary School |
205 | — | |
|
Middle School
Sandburg Middle School |
205 | Not in DB | |
|
High School
York Community High School |
205 | Not in DB | |
Property History
| DATE: | EVENT: | PRICE: | SOURCE: |
|---|---|---|---|
| 24 May, 2016 | Sold | $417,000 | MRED MLS |
| 2 Apr, 2016 | Under contract | $429,900 | MRED MLS |
| 29 Mar, 2016 | Listed for sale | $429,900 | MRED MLS |
| 29 Sep, 2021 | Sold | $542,000 | MRED MLS |
| 8 Aug, 2021 | Under contract | $549,500 | MRED MLS |
| 16 Jul, 2021 | Listed for sale | $549,500 | MRED MLS |
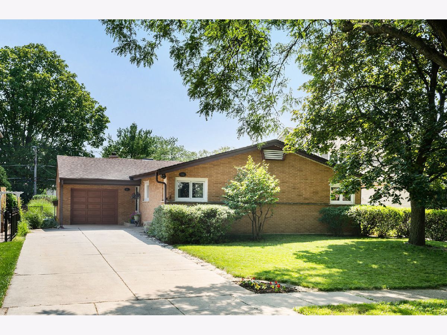
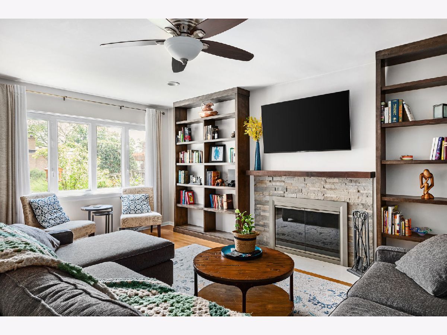
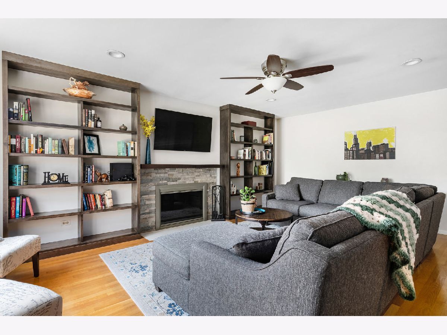
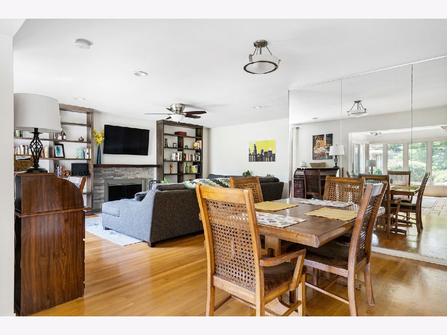
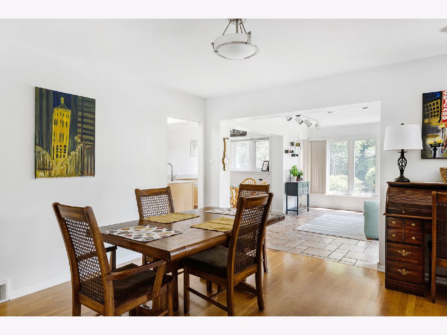
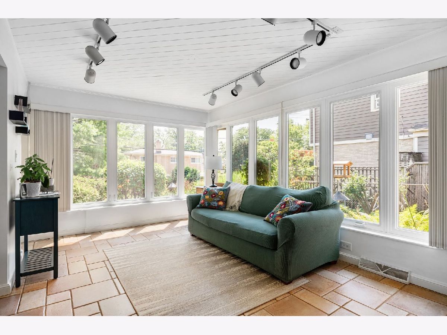
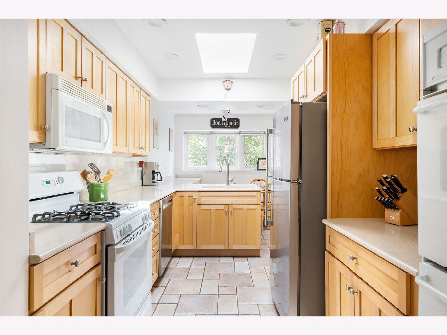
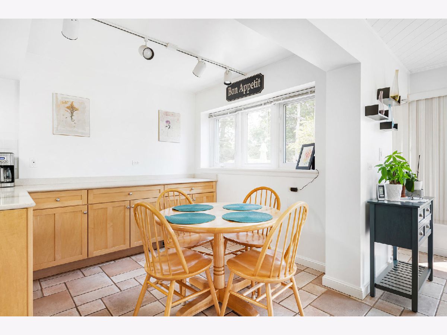
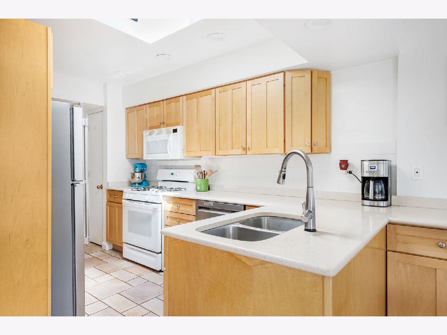
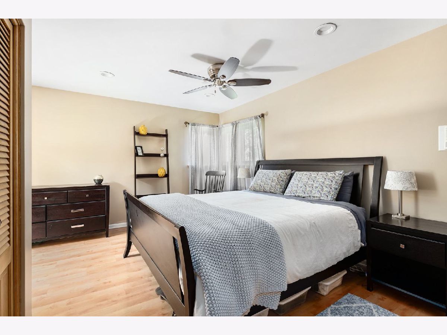
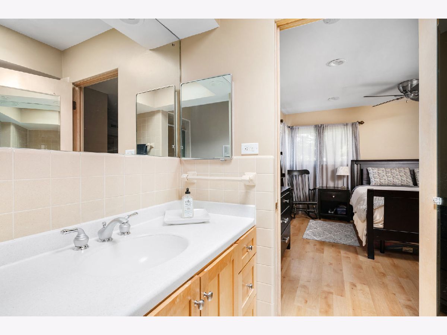
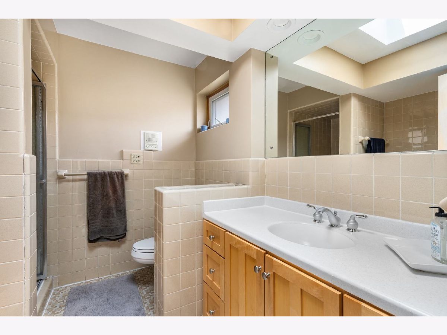
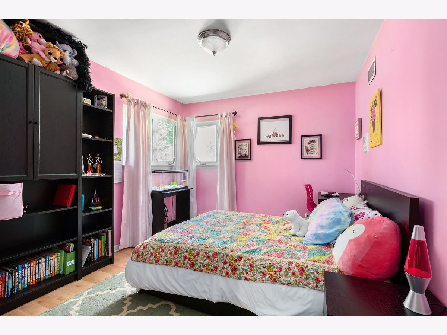
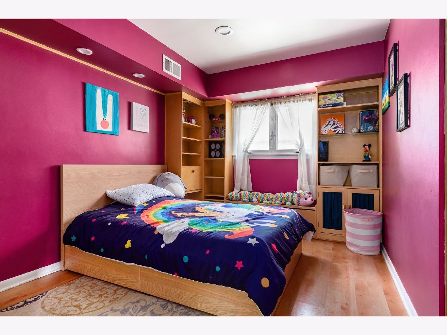
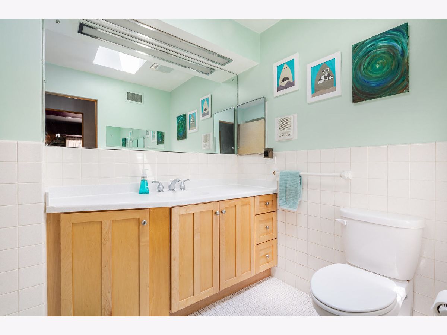
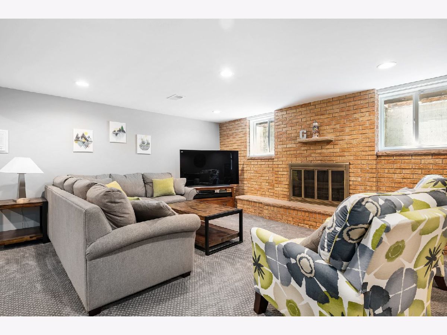
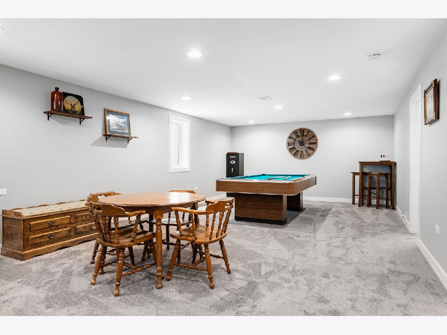
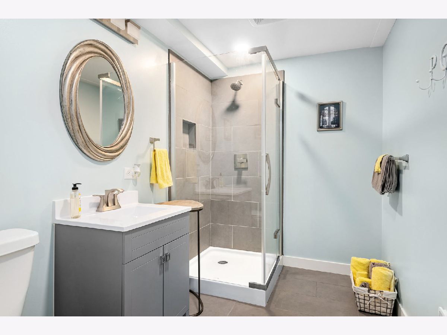
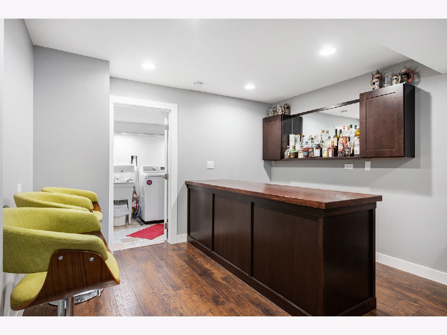
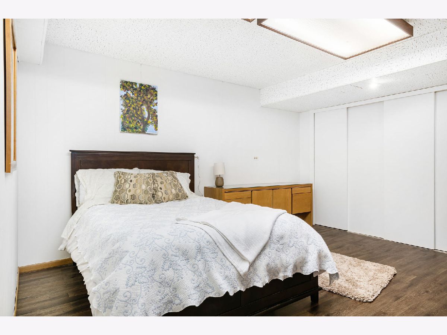
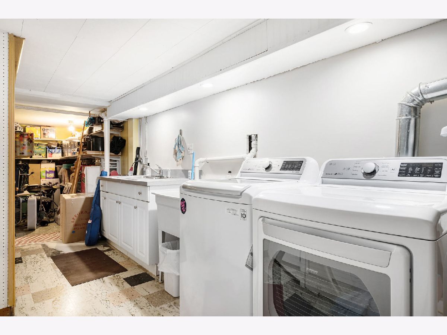
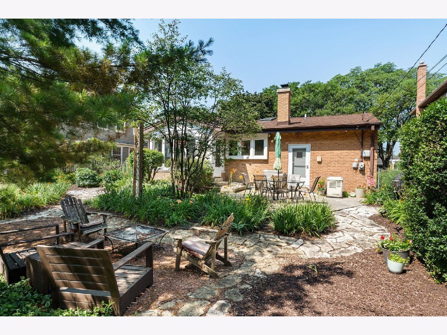
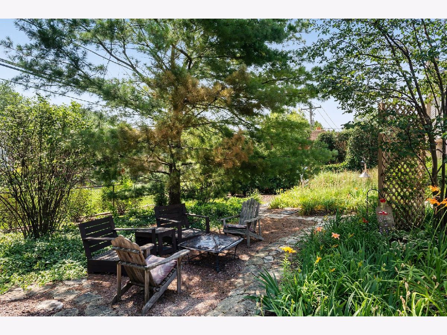
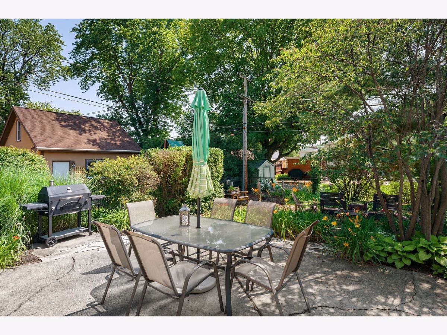
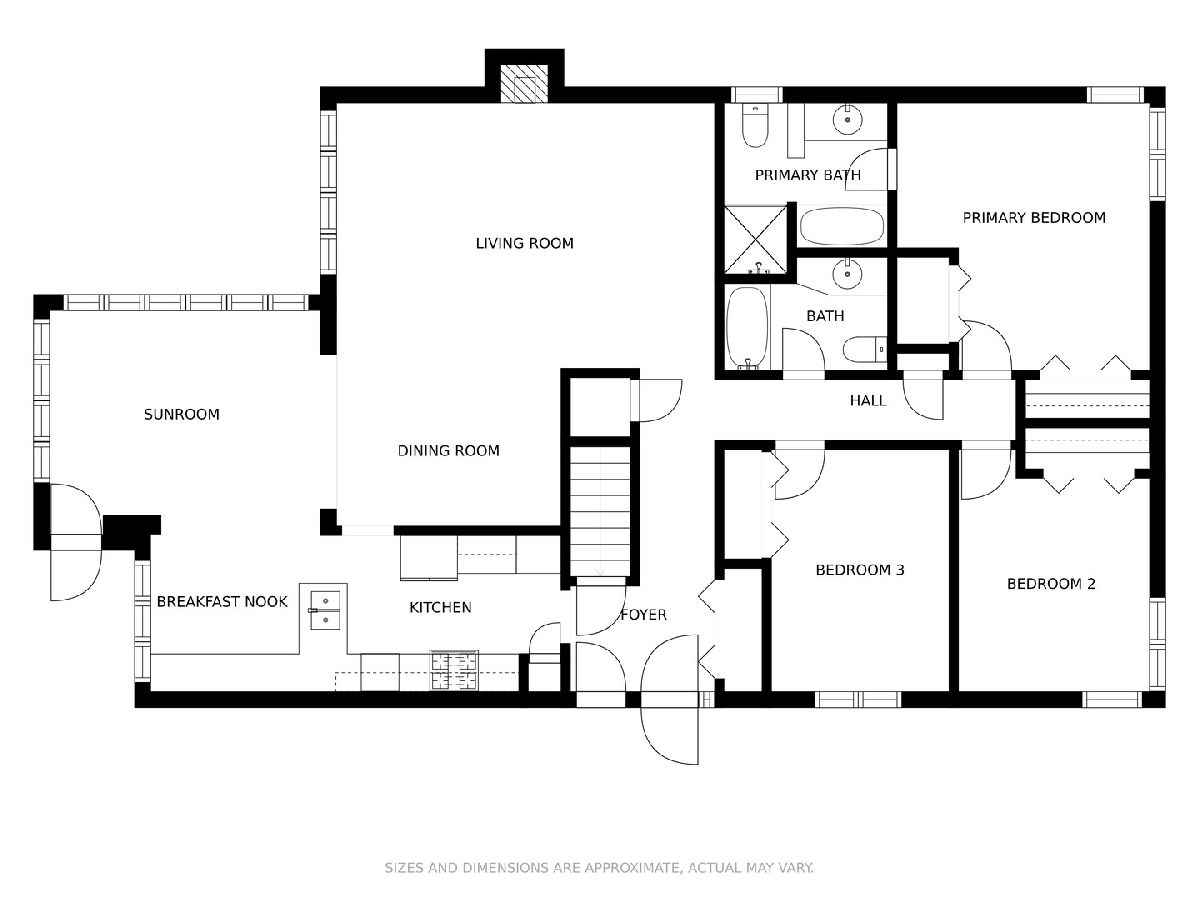
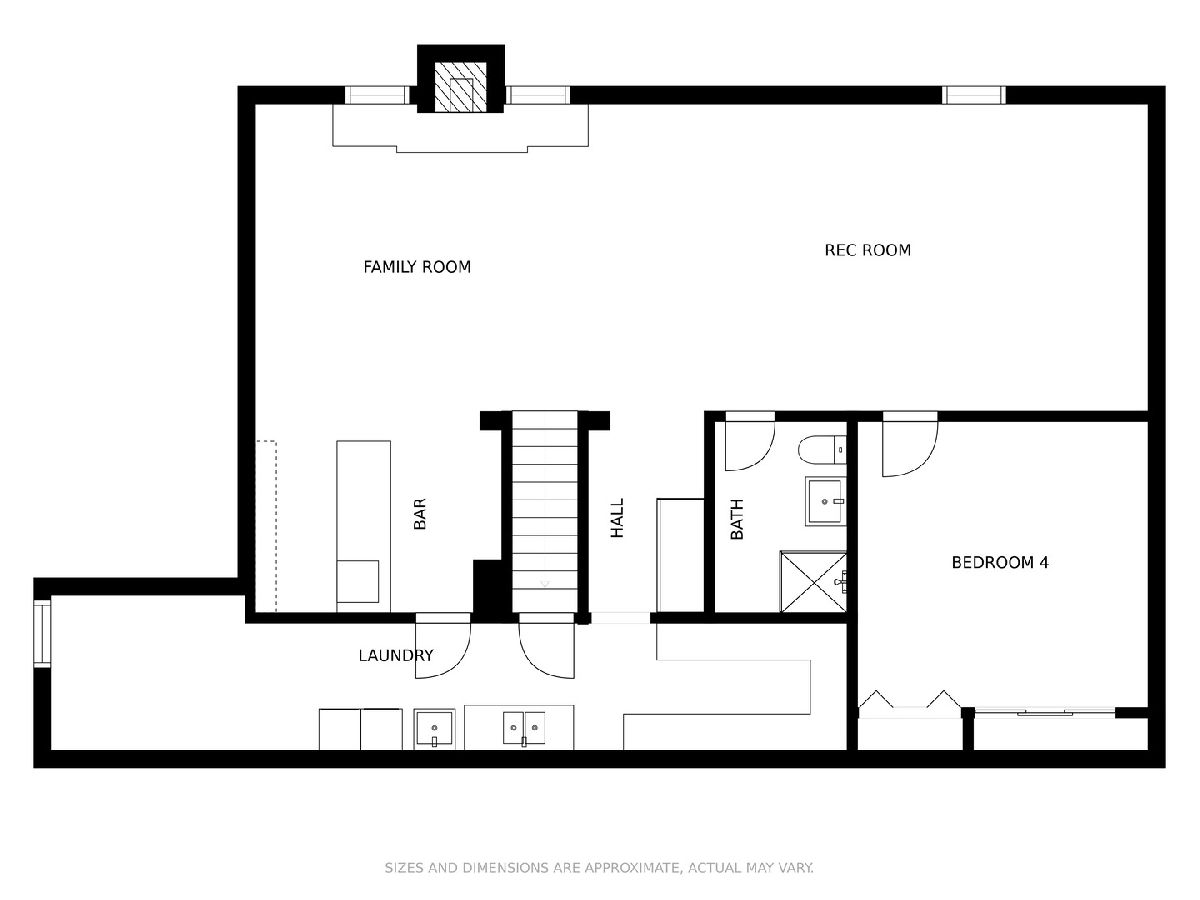
Room Specifics
Total Bedrooms: 4
Bedrooms Above Ground: 3
Bedrooms Below Ground: 1
Dimensions: —
Floor Type: Hardwood
Dimensions: —
Floor Type: Hardwood
Dimensions: —
Floor Type: —
Full Bathrooms: 3
Bathroom Amenities: Separate Shower
Bathroom in Basement: 1
Rooms: Eating Area,Office,Recreation Room,Sun Room
Basement Description: Finished
Other Specifics
| 1.5 | |
| Concrete Perimeter | |
| Concrete | |
| Patio | |
| — | |
| 60 X 139 | |
| — | |
| Full | |
| Vaulted/Cathedral Ceilings, Skylight(s), Bar-Dry, Hardwood Floors, First Floor Bedroom, First Floor Full Bath, Built-in Features, Separate Dining Room | |
| Double Oven, Range, Microwave, Dishwasher, Refrigerator, Washer, Dryer, Gas Cooktop, Gas Oven, Wall Oven | |
| Not in DB | |
| — | |
| — | |
| — | |
| Wood Burning |
Tax History
| Year | Property Taxes |
|---|---|
| 2016 | $7,920 |
Contact Agent
Nearby Similar Homes
Contact Agent
Listing Provided By
Berkshire Hathaway HomeServices Prairie Path REALT






