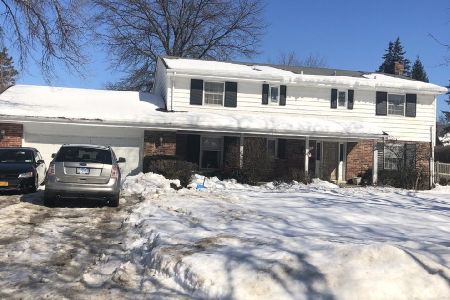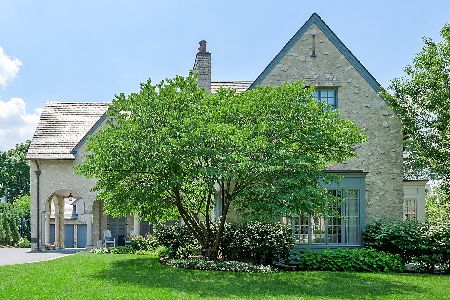131 Quincy Street, Hinsdale, Illinois 60521
$815,000
|
Sold
|
|
| Status: | Closed |
| Sqft: | 3,861 |
| Cost/Sqft: | $214 |
| Beds: | 4 |
| Baths: | 3 |
| Year Built: | — |
| Property Taxes: | $16,510 |
| Days On Market: | 4008 |
| Lot Size: | 0,00 |
Description
Welcoming charm & sense of livability pervades. Generous sized formals, 4 spacious bedrooms, bright sunroom & walkout LL completely accommodate everyone's needs. Panoramic views of a lush, manicured 100x145 yard, new patio, 18x18 deck and expansive gardens. Best yet, a Monroe School address w/ the ease of walking to train, town & school. Impeccably maintained and tastefully updated, you won't be disappointed!!
Property Specifics
| Single Family | |
| — | |
| Prairie | |
| — | |
| Full,Walkout | |
| — | |
| No | |
| — |
| Du Page | |
| — | |
| 0 / Not Applicable | |
| None | |
| Lake Michigan | |
| Public Sewer | |
| 08824458 | |
| 0902413006 |
Nearby Schools
| NAME: | DISTRICT: | DISTANCE: | |
|---|---|---|---|
|
Grade School
Monroe Elementary School |
181 | — | |
|
Middle School
Clarendon Hills Middle School |
181 | Not in DB | |
|
High School
Hinsdale Central High School |
86 | Not in DB | |
Property History
| DATE: | EVENT: | PRICE: | SOURCE: |
|---|---|---|---|
| 10 Mar, 2015 | Sold | $815,000 | MRED MLS |
| 2 Feb, 2015 | Under contract | $825,000 | MRED MLS |
| 26 Jan, 2015 | Listed for sale | $825,000 | MRED MLS |
Room Specifics
Total Bedrooms: 4
Bedrooms Above Ground: 4
Bedrooms Below Ground: 0
Dimensions: —
Floor Type: Carpet
Dimensions: —
Floor Type: Carpet
Dimensions: —
Floor Type: Carpet
Full Bathrooms: 3
Bathroom Amenities: Separate Shower,Double Sink,Double Shower,Soaking Tub
Bathroom in Basement: 0
Rooms: Breakfast Room,Deck,Foyer,Recreation Room,Heated Sun Room
Basement Description: Finished,Sub-Basement,Exterior Access
Other Specifics
| 2 | |
| — | |
| Concrete,Circular | |
| Balcony, Deck, Patio, Brick Paver Patio | |
| Fenced Yard,Landscaped,Wooded | |
| 100X145 | |
| Unfinished | |
| Full | |
| Skylight(s), Bar-Wet, Hardwood Floors, Wood Laminate Floors | |
| Double Oven, Microwave, Dishwasher, Refrigerator, Bar Fridge, Washer, Dryer, Disposal | |
| Not in DB | |
| Pool, Street Lights, Street Paved | |
| — | |
| — | |
| Wood Burning |
Tax History
| Year | Property Taxes |
|---|---|
| 2015 | $16,510 |
Contact Agent
Nearby Similar Homes
Nearby Sold Comparables
Contact Agent
Listing Provided By
Village Sotheby's International Realty












