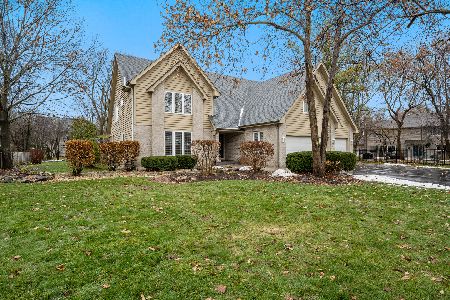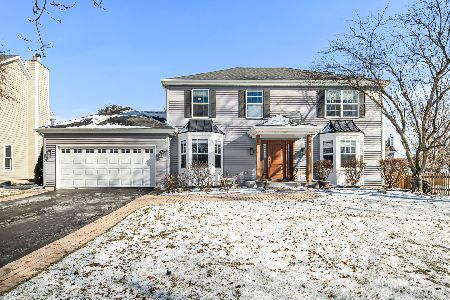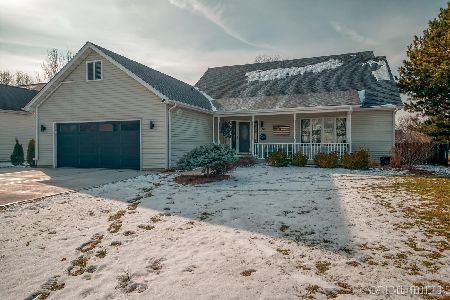131 Sauk Drive, Batavia, Illinois 60510
$615,000
|
Sold
|
|
| Status: | Closed |
| Sqft: | 2,700 |
| Cost/Sqft: | $213 |
| Beds: | 5 |
| Baths: | 4 |
| Year Built: | 1996 |
| Property Taxes: | $11,292 |
| Days On Market: | 667 |
| Lot Size: | 0,40 |
Description
This beautiful 5 bedroom 3.5 bath home is almost 4000 sq ft of living space with the finished basement. The light filled, gorgeous kitchen is open to a large family room with custom light fixtures and a vintage island and spectacular coffee bar. The first floor laundry is adorable and conveniently located next to a full bath and bedroom/office on the main floor. The dining room is bright with room for a large table and opens to the generous foyer. A living room with multiple windows and a bay bring fantastic light through the interior. Upstairs the primary is equally sunny and the newly renovated bath will make you feel like you are in a spa every day! The huge fully finished basement with half bath has room for everyone and multiple areas. This home sits on a landscaped almost half acre complete with a putting green and room for a pool if that is on your list! Large deck for entertaining overlooks the backyard ready for hot summer days and nights! Light and bright inside with all three floors freshly painted. Seller will convey piano to new owners. New furnace 2018, windows 2016/17, washer/dryer 2021/20, landscaping 23
Property Specifics
| Single Family | |
| — | |
| — | |
| 1996 | |
| — | |
| — | |
| No | |
| 0.4 |
| Kane | |
| — | |
| 0 / Not Applicable | |
| — | |
| — | |
| — | |
| 11986173 | |
| 1227455004 |
Property History
| DATE: | EVENT: | PRICE: | SOURCE: |
|---|---|---|---|
| 30 Apr, 2024 | Sold | $615,000 | MRED MLS |
| 26 Mar, 2024 | Under contract | $575,000 | MRED MLS |
| 21 Mar, 2024 | Listed for sale | $575,000 | MRED MLS |
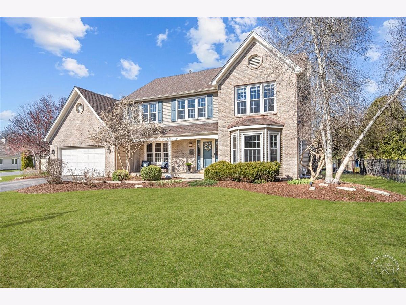
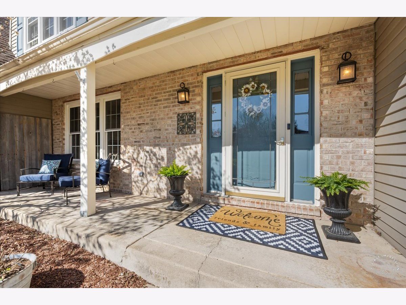
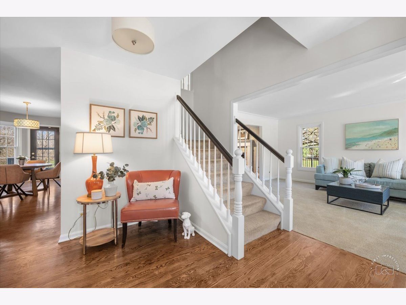
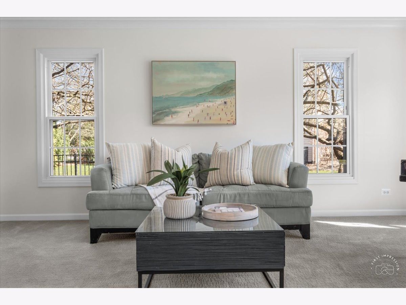
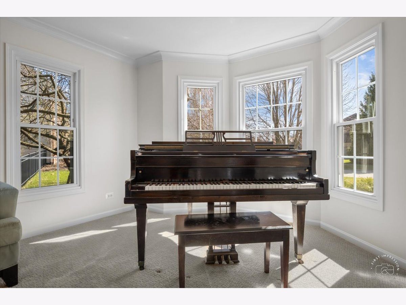
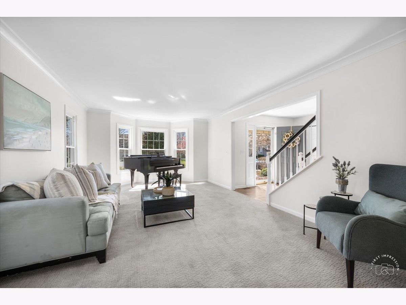
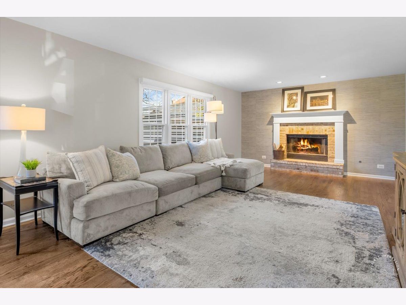
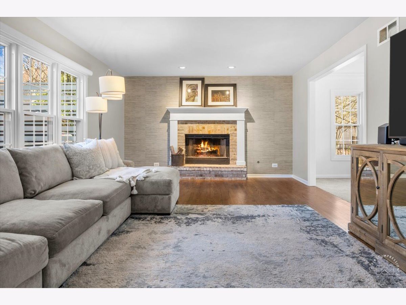
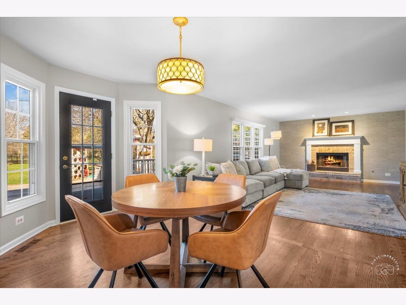
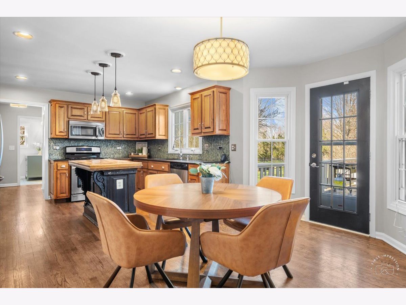
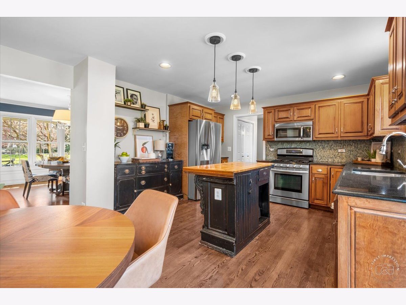
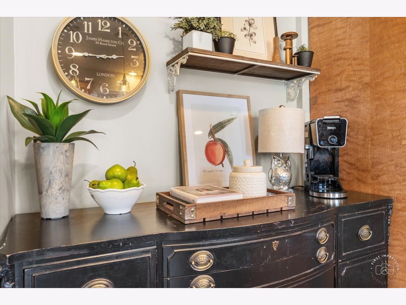
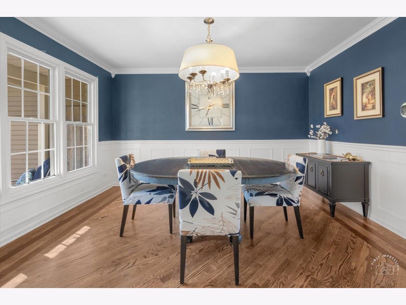
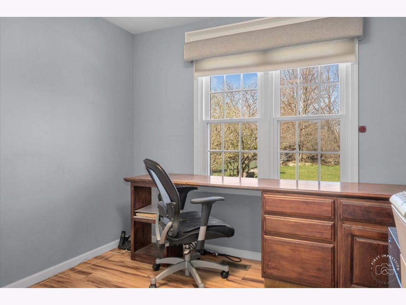
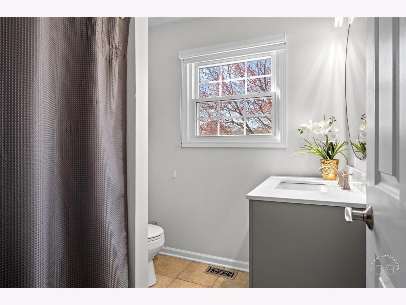
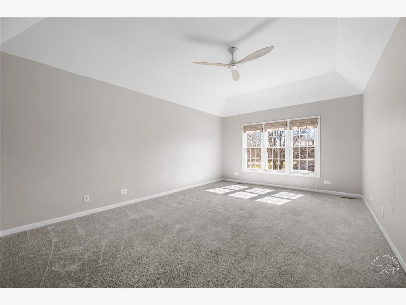
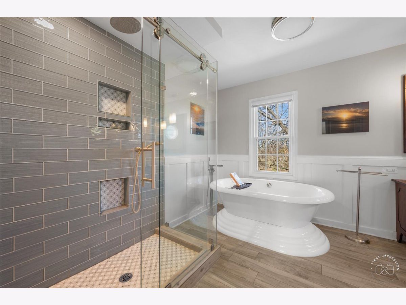
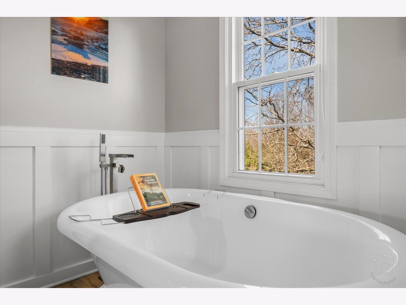

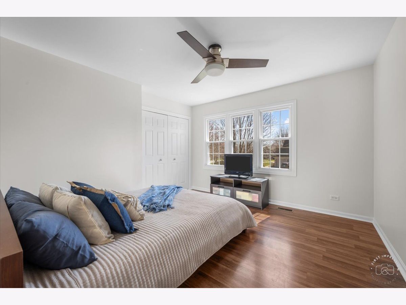
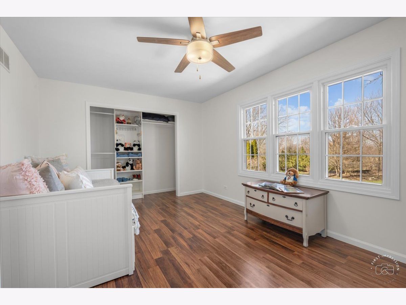
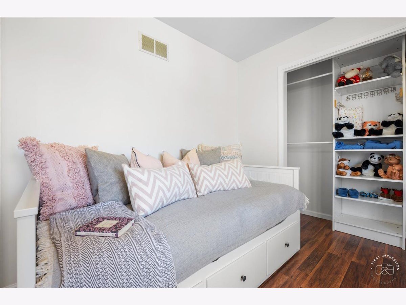
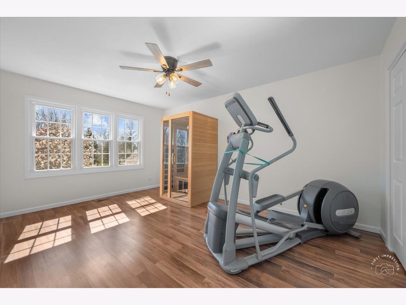
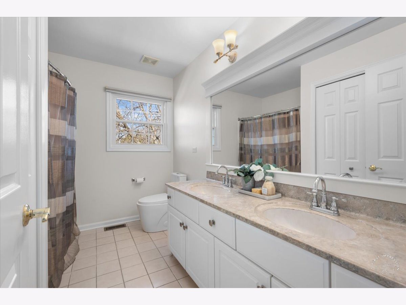
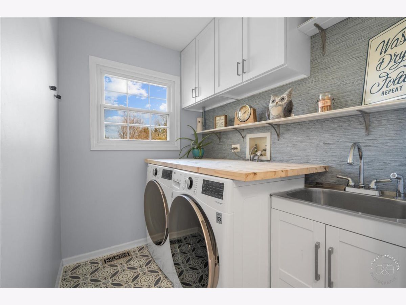
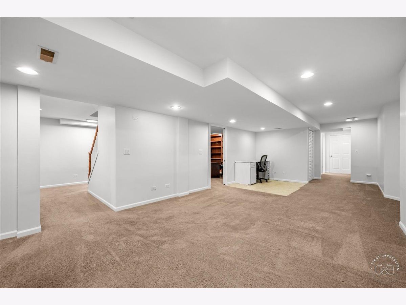
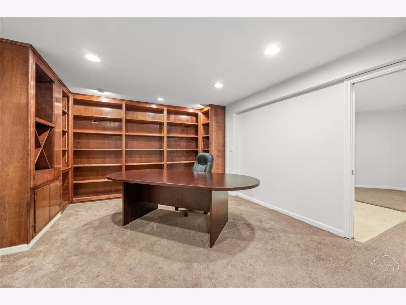
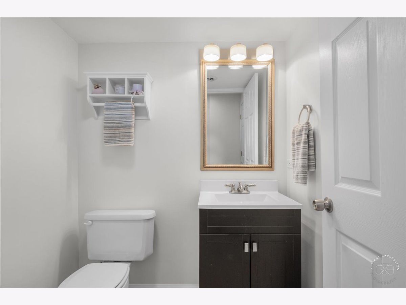
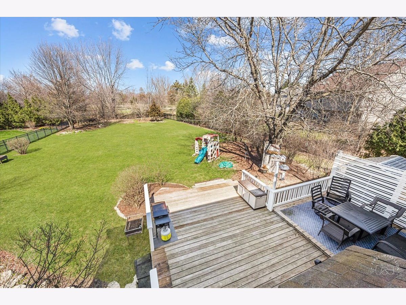

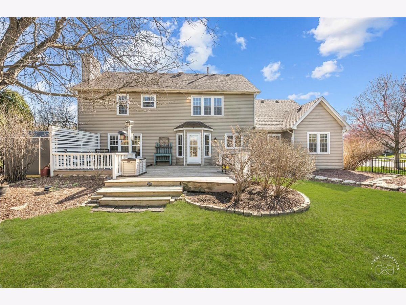
Room Specifics
Total Bedrooms: 5
Bedrooms Above Ground: 5
Bedrooms Below Ground: 0
Dimensions: —
Floor Type: —
Dimensions: —
Floor Type: —
Dimensions: —
Floor Type: —
Dimensions: —
Floor Type: —
Full Bathrooms: 4
Bathroom Amenities: —
Bathroom in Basement: 1
Rooms: —
Basement Description: Finished
Other Specifics
| 2 | |
| — | |
| — | |
| — | |
| — | |
| 90X200X63X231 | |
| — | |
| — | |
| — | |
| — | |
| Not in DB | |
| — | |
| — | |
| — | |
| — |
Tax History
| Year | Property Taxes |
|---|---|
| 2024 | $11,292 |
Contact Agent
Nearby Similar Homes
Nearby Sold Comparables
Contact Agent
Listing Provided By
Baird & Warner Fox Valley - Geneva



