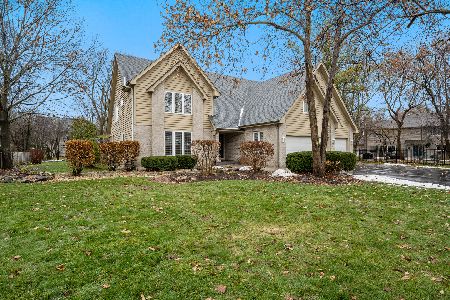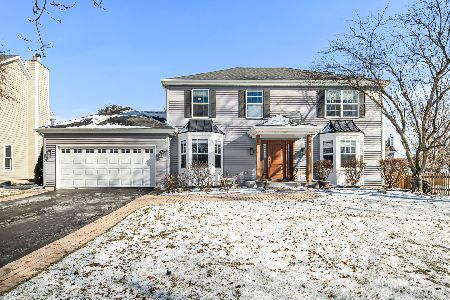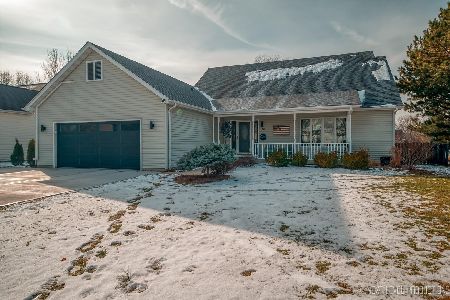111 Sauk Drive, Batavia, Illinois 60510
$355,000
|
Sold
|
|
| Status: | Closed |
| Sqft: | 2,605 |
| Cost/Sqft: | $144 |
| Beds: | 4 |
| Baths: | 3 |
| Year Built: | 1994 |
| Property Taxes: | $8,983 |
| Days On Market: | 2802 |
| Lot Size: | 0,81 |
Description
Perfectly maintained home with 1st Floor Master Bedroom. Light, bright and open 4 bedroom, 2/1 bathroom 2 story home with large generous room sizes through out. Private lot with privacy fence. Hardwood floors. Vaulted ceilings. Kitchen with island, newer appliances, counter space and cabinets galore! Great eat in table area with wall of windows and backyard access to Unilock paver patio and lovely private yard. Fireplace with mantle and two skylights add to the large family room. Open Floor plan. Mud/laundry room located off the garage and kitchen. Large basement with exterior access and bathroom rough in waiting for your finishing touches. Amazing amount of storage through out home. 3/4 acre backyard has 3 apple & 1 pear trees that produce delicious fruit. Very Private. Water hook up in garage. Neighborhood connects with the Prairie Path for your biking, walking and running activities.
Property Specifics
| Single Family | |
| — | |
| Traditional | |
| 1994 | |
| Full | |
| — | |
| No | |
| 0.81 |
| Kane | |
| Fox Trail | |
| 0 / Not Applicable | |
| None | |
| Public | |
| Public Sewer, Sewer-Storm | |
| 09952265 | |
| 1227455001 |
Property History
| DATE: | EVENT: | PRICE: | SOURCE: |
|---|---|---|---|
| 27 Sep, 2018 | Sold | $355,000 | MRED MLS |
| 20 Jul, 2018 | Under contract | $374,900 | MRED MLS |
| — | Last price change | $384,900 | MRED MLS |
| 16 May, 2018 | Listed for sale | $384,900 | MRED MLS |
Room Specifics
Total Bedrooms: 4
Bedrooms Above Ground: 4
Bedrooms Below Ground: 0
Dimensions: —
Floor Type: Carpet
Dimensions: —
Floor Type: Carpet
Dimensions: —
Floor Type: Carpet
Full Bathrooms: 3
Bathroom Amenities: Separate Shower
Bathroom in Basement: 0
Rooms: Eating Area
Basement Description: Unfinished,Exterior Access,Bathroom Rough-In
Other Specifics
| 2 | |
| Concrete Perimeter | |
| Asphalt | |
| Brick Paver Patio, Storms/Screens | |
| Corner Lot | |
| 205 X 171 X 201 X 163 | |
| Unfinished | |
| Full | |
| Vaulted/Cathedral Ceilings, Skylight(s), Bar-Wet, Hardwood Floors, First Floor Bedroom, First Floor Laundry | |
| Range, Microwave, Dishwasher, Refrigerator, Washer, Dryer, Disposal | |
| Not in DB | |
| Sidewalks, Street Lights, Street Paved | |
| — | |
| — | |
| Attached Fireplace Doors/Screen, Gas Log, Gas Starter |
Tax History
| Year | Property Taxes |
|---|---|
| 2018 | $8,983 |
Contact Agent
Nearby Similar Homes
Nearby Sold Comparables
Contact Agent
Listing Provided By
RE/MAX Excels











