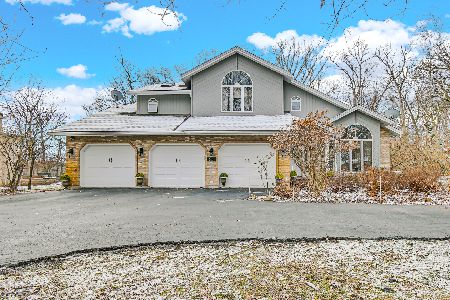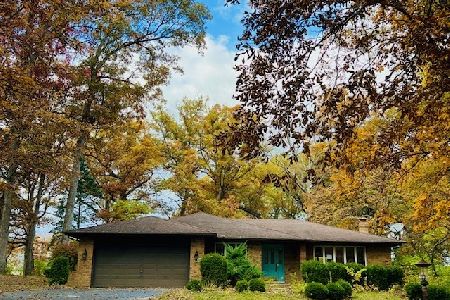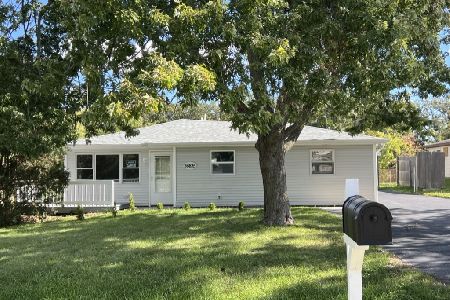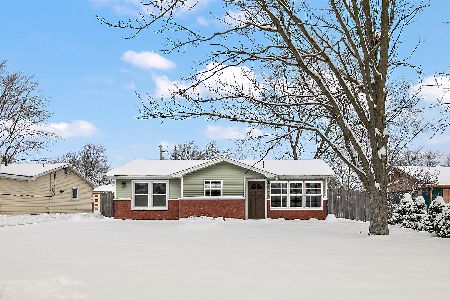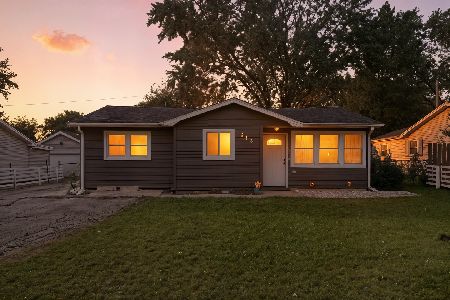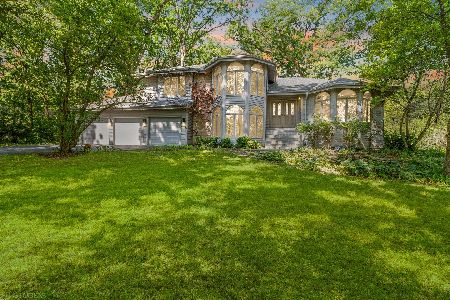131 Tam O Shanter Drive, Crete, Illinois 60417
$370,000
|
Sold
|
|
| Status: | Closed |
| Sqft: | 4,812 |
| Cost/Sqft: | $78 |
| Beds: | 5 |
| Baths: | 4 |
| Year Built: | 1996 |
| Property Taxes: | $10,244 |
| Days On Market: | 2520 |
| Lot Size: | 0,72 |
Description
WELCOME HOME TO BALMORAL WOODS! Enjoy the winding roads throughout the neighborhood, beautiful views of stunning homes and wildlife, walk to Balmoral Woods Golf Course to play a quick round of golf and enjoy breathtaking views on this 3/4 acre wooded lot with professional landscaping showcasing a symphony of colors and blooms throughout the seasons. Home features 5 bedrooms, 3 1/2 baths, formal living room & dining room, updated kitchen and a family room with a fireplace, cathedral ceilings & skylights, leads to the large deck and 3 season room. The 2nd level has 3 bedrooms, a full bath & a true Master Suite. The finished walkout basement features another bedroom, full bath, additional entertaining space with a full recreational room, dry bar & billiards room plus a brick paver patio that connects to the main level deck providing two tiers of outdoor entertaining. The 3 1/2 car garage & basement store room provide ample storage space. Plus home has a whole house generator!
Property Specifics
| Single Family | |
| — | |
| — | |
| 1996 | |
| — | |
| — | |
| No | |
| 0.72 |
| Will | |
| Balmoral Woods | |
| 0 / Not Applicable | |
| — | |
| — | |
| — | |
| 10293782 | |
| 2315284020060000 |
Property History
| DATE: | EVENT: | PRICE: | SOURCE: |
|---|---|---|---|
| 25 Nov, 2019 | Sold | $370,000 | MRED MLS |
| 3 Oct, 2019 | Under contract | $374,000 | MRED MLS |
| — | Last price change | $379,000 | MRED MLS |
| 1 Mar, 2019 | Listed for sale | $389,000 | MRED MLS |
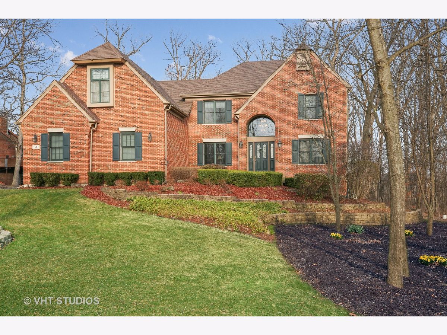
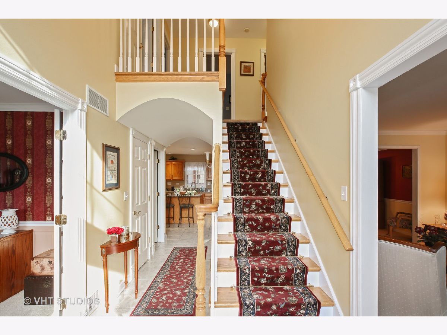
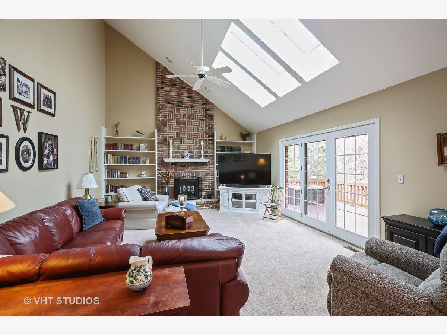
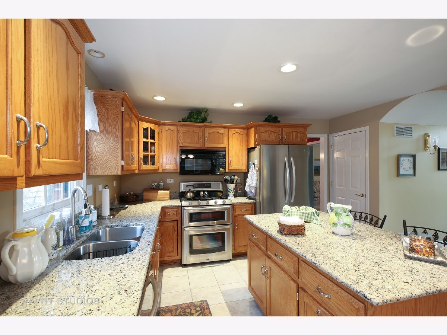
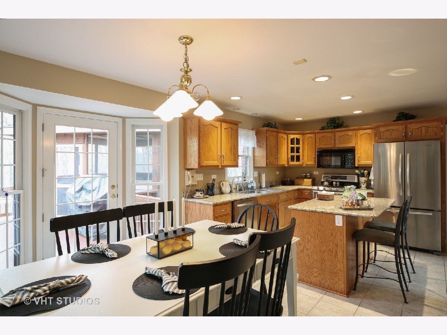
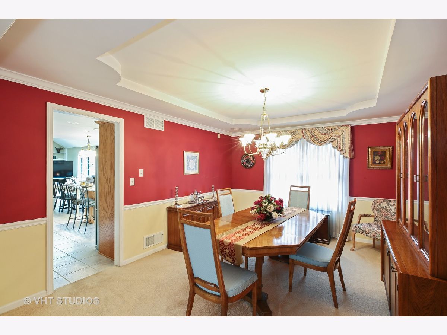
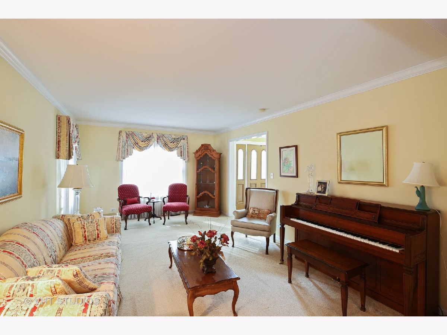
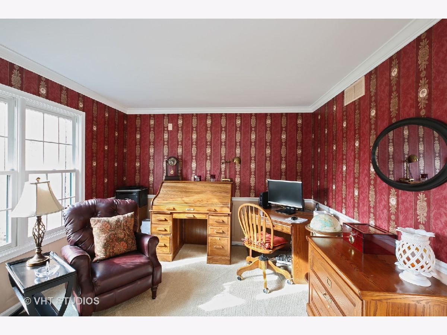
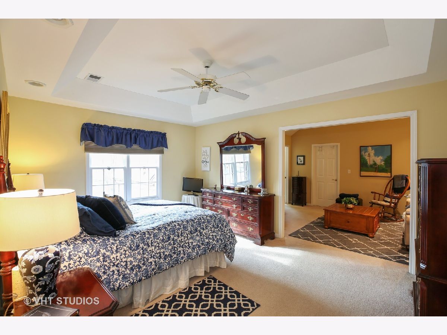
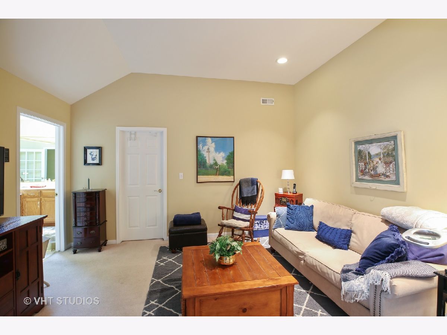
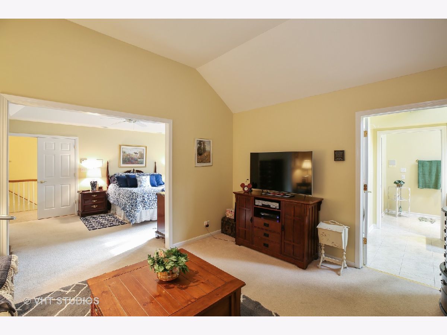
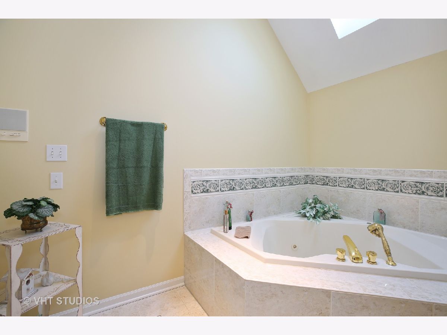
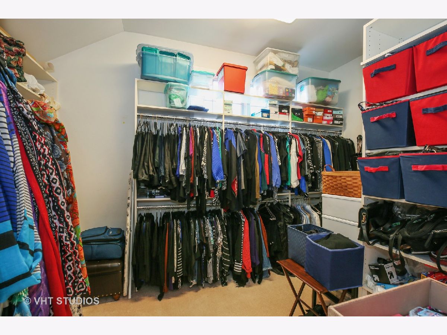
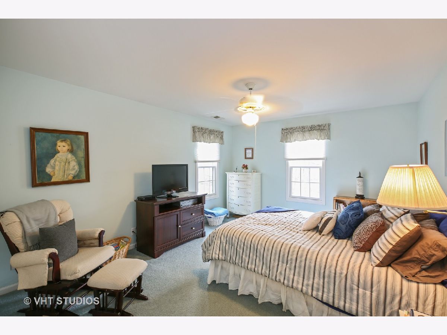
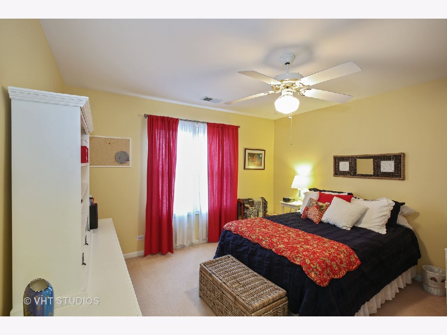
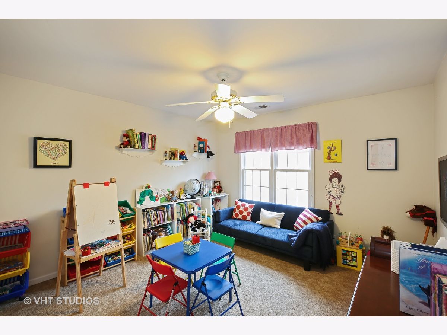
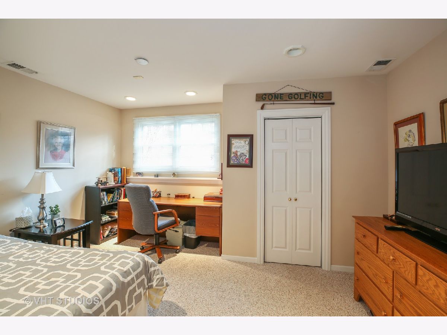
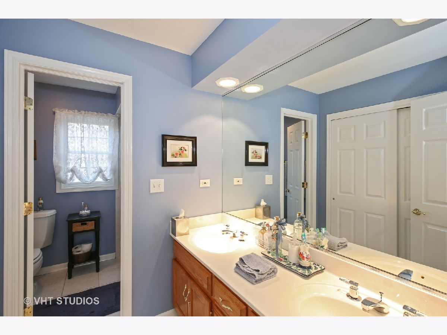
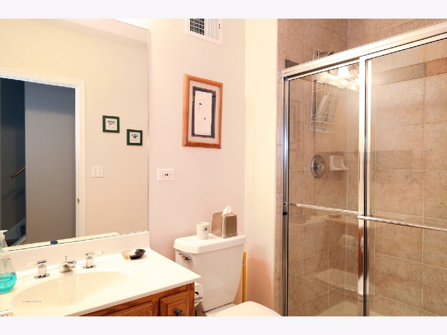
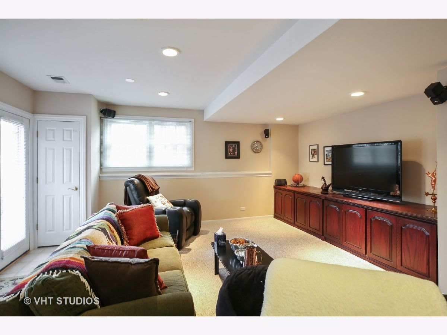
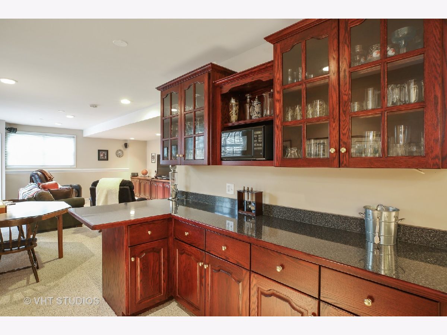
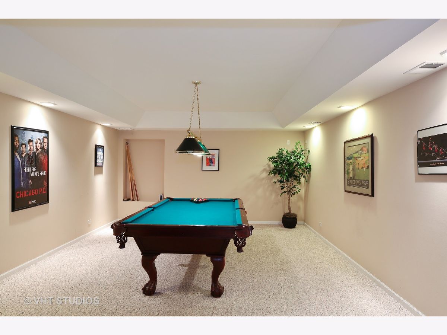
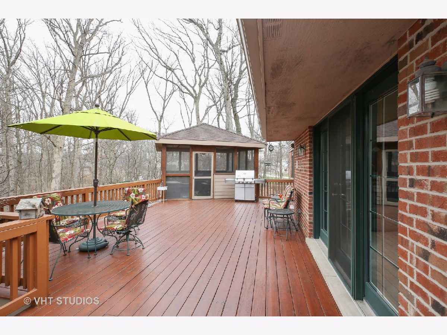
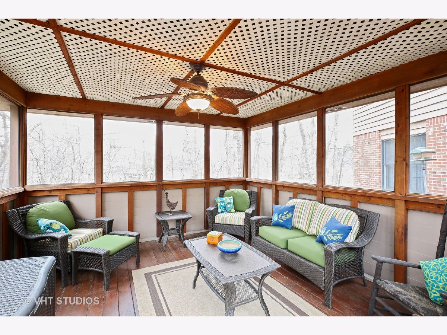
Room Specifics
Total Bedrooms: 5
Bedrooms Above Ground: 5
Bedrooms Below Ground: 0
Dimensions: —
Floor Type: —
Dimensions: —
Floor Type: —
Dimensions: —
Floor Type: —
Dimensions: —
Floor Type: —
Full Bathrooms: 4
Bathroom Amenities: Whirlpool,Separate Shower,Double Sink
Bathroom in Basement: 1
Rooms: —
Basement Description: —
Other Specifics
| 3.5 | |
| — | |
| — | |
| — | |
| — | |
| 188X252X85X101X85 | |
| — | |
| — | |
| — | |
| — | |
| Not in DB | |
| — | |
| — | |
| — | |
| — |
Tax History
| Year | Property Taxes |
|---|---|
| 2019 | $10,244 |
Contact Agent
Nearby Similar Homes
Nearby Sold Comparables
Contact Agent
Listing Provided By
Baird & Warner

