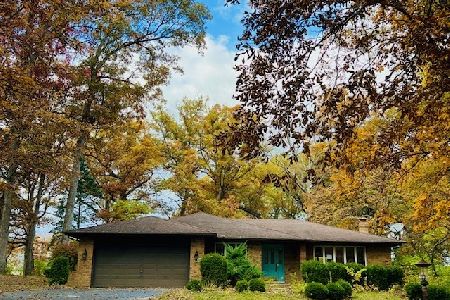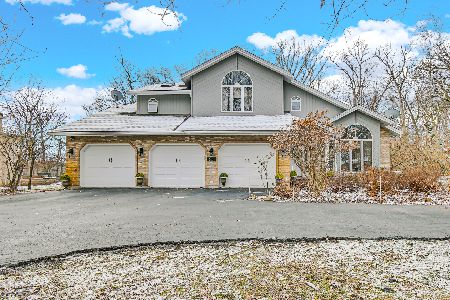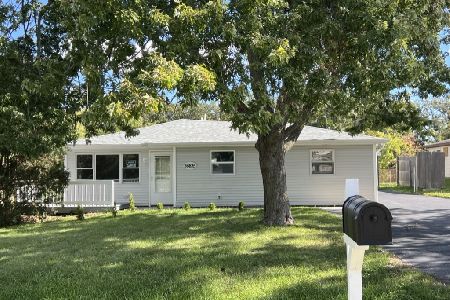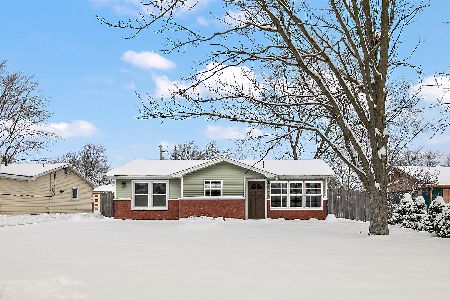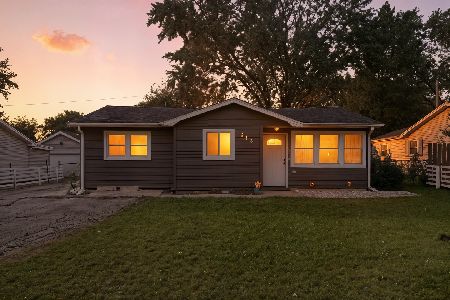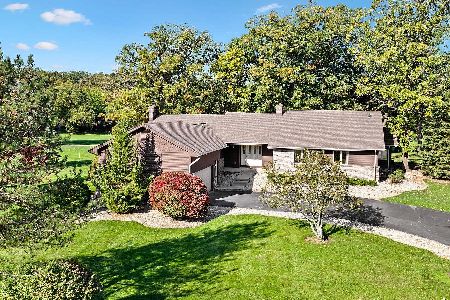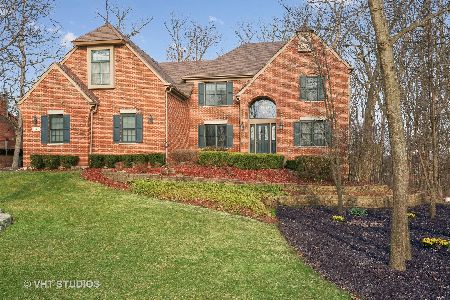26854 Tam O Shanter Court, Crete, Illinois 60417
$270,000
|
Sold
|
|
| Status: | Closed |
| Sqft: | 2,718 |
| Cost/Sqft: | $104 |
| Beds: | 3 |
| Baths: | 3 |
| Year Built: | 1988 |
| Property Taxes: | $10,276 |
| Days On Market: | 2300 |
| Lot Size: | 0,50 |
Description
BALMORAL WOODS! Golf course living without any association fees! Don't wait to see this four bedroom, three bathroom true ranch home! New HVAC and roof, spring 2018. Entire kitchen is new! Cabinets galore! White cabinets with soft close doors and drawers, granite counter tops, island. Wood flooring! Bosch dishwasher and five burner cooktop! Formal living room, dining room and a very generously sized family room with cathedral ceiling and fireplace. Luxurious master suite with oversized shower and whirlpool tub. New carpeting and freshly painted. Three car attached garage leads into a spacious mud/laundry room. Home backs to the Balmoral Woods 15th hole! Balmoral Woods is rated as one of the best Public golf facilities in the Chicagoland area. Taxes do not reflect any exemptions!
Property Specifics
| Single Family | |
| — | |
| Ranch | |
| 1988 | |
| Partial | |
| — | |
| No | |
| 0.5 |
| Will | |
| Balmoral Woods | |
| — / Not Applicable | |
| None | |
| Private Well | |
| Public Sewer | |
| 10534790 | |
| 2315284010040000 |
Nearby Schools
| NAME: | DISTRICT: | DISTANCE: | |
|---|---|---|---|
|
Grade School
Balmoral Elementary School |
201U | — | |
|
Middle School
Crete-monee Sixth Grade Center |
201U | Not in DB | |
|
High School
Crete-monee High School |
201U | Not in DB | |
Property History
| DATE: | EVENT: | PRICE: | SOURCE: |
|---|---|---|---|
| 11 Sep, 2020 | Sold | $270,000 | MRED MLS |
| 5 Jul, 2020 | Under contract | $282,500 | MRED MLS |
| — | Last price change | $299,000 | MRED MLS |
| 7 Oct, 2019 | Listed for sale | $309,000 | MRED MLS |
Room Specifics
Total Bedrooms: 4
Bedrooms Above Ground: 3
Bedrooms Below Ground: 1
Dimensions: —
Floor Type: —
Dimensions: —
Floor Type: Carpet
Dimensions: —
Floor Type: Carpet
Full Bathrooms: 3
Bathroom Amenities: Whirlpool,Separate Shower,Double Sink
Bathroom in Basement: 0
Rooms: Eating Area,Recreation Room
Basement Description: Finished,Crawl
Other Specifics
| 3 | |
| Concrete Perimeter | |
| Asphalt | |
| Deck | |
| — | |
| 98X198X194X176 | |
| Pull Down Stair | |
| Full | |
| Vaulted/Cathedral Ceilings, Hardwood Floors, First Floor Bedroom, First Floor Laundry, First Floor Full Bath, Walk-In Closet(s) | |
| Dishwasher, Cooktop | |
| Not in DB | |
| Street Lights, Street Paved | |
| — | |
| — | |
| Gas Log, Gas Starter |
Tax History
| Year | Property Taxes |
|---|---|
| 2020 | $10,276 |
Contact Agent
Nearby Similar Homes
Nearby Sold Comparables
Contact Agent
Listing Provided By
New Directions Realty Center Inc.

