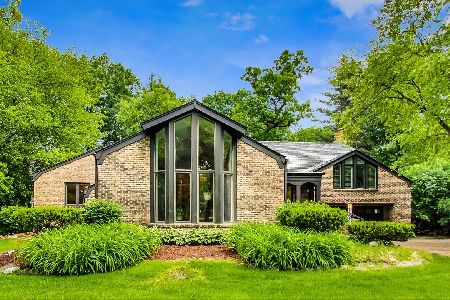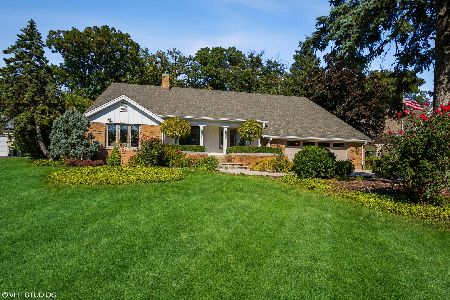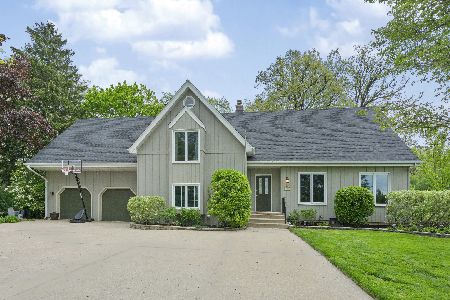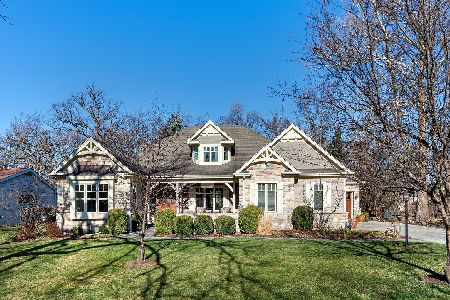131 Timber Trail Drive, Oak Brook, Illinois 60523
$865,000
|
Sold
|
|
| Status: | Closed |
| Sqft: | 3,801 |
| Cost/Sqft: | $228 |
| Beds: | 3 |
| Baths: | 4 |
| Year Built: | 1949 |
| Property Taxes: | $10,916 |
| Days On Market: | 802 |
| Lot Size: | 0,00 |
Description
Welcome to this stunning and spacious 3 bedroom/3.1 bathroom home on a sprawling lot measuring over 2/3 acre with many rooms offering views to the lush yard. Located in the upscale Timber Trails subdivision adjacent to York Woods which is the oldest forest preserve in DuPage County. It feels like you are on a calm oasis far from everyday life! The beauty of it is that you are in very close proximity to schools, Oakbrook Shopping Center and highway access. The interior lives just as large as the exterior with generous sized rooms throughout! The showstopper is the living room highlighted by a stunning stone fireplace, gorgeous herringbone hardwood floors and a vaulted, beamed ceiling with double height peaked windows to take in all of the natural beauty of the front yard. The expansive primary suite offers a cozy sitting room, abundant closet space and a spa-like bathroom. The other two bedrooms are both en-suite. The family room is a thoughtfully designed room offering a perfect balance of comfort and style - a true haven for both relaxation and entertainment. It includes a wet bar, gas log fireplace with tv mounted above and spectacular views to the backyard. It is outfitted with impressive built-ins, a stacked stone wall and coffered ceiling with inset beadboard. The bonus is the dining room which can easily be converted to a bedroom or office. Other highlights include heated garage with ceramic floor, zoned sprinkler system, whole house generator and Marvin/Pella windows throughout. The major mechanicals have all been replaced in the last 5 years and the 50 year composite roof was new in 2022. This home has undergone meticulous updates over the years, showcasing the finest products and craftsmanship.
Property Specifics
| Single Family | |
| — | |
| — | |
| 1949 | |
| — | |
| — | |
| No | |
| — |
| Du Page | |
| — | |
| — / Not Applicable | |
| — | |
| — | |
| — | |
| 11948961 | |
| 0623208016 |
Nearby Schools
| NAME: | DISTRICT: | DISTANCE: | |
|---|---|---|---|
|
Grade School
Stella May Swartz Elementary Sch |
48 | — | |
|
Middle School
John E Albright Middle School |
48 | Not in DB | |
|
High School
Willowbrook High School |
88 | Not in DB | |
Property History
| DATE: | EVENT: | PRICE: | SOURCE: |
|---|---|---|---|
| 2 Aug, 2022 | Sold | $795,000 | MRED MLS |
| 21 Jun, 2022 | Under contract | $795,000 | MRED MLS |
| 12 Jun, 2022 | Listed for sale | $795,000 | MRED MLS |
| 3 Oct, 2022 | Sold | $845,000 | MRED MLS |
| 19 Sep, 2022 | Under contract | $885,000 | MRED MLS |
| — | Last price change | $895,000 | MRED MLS |
| 22 Aug, 2022 | Listed for sale | $895,000 | MRED MLS |
| 15 Feb, 2024 | Sold | $865,000 | MRED MLS |
| 23 Jan, 2024 | Under contract | $865,000 | MRED MLS |
| 20 Dec, 2023 | Listed for sale | $865,000 | MRED MLS |
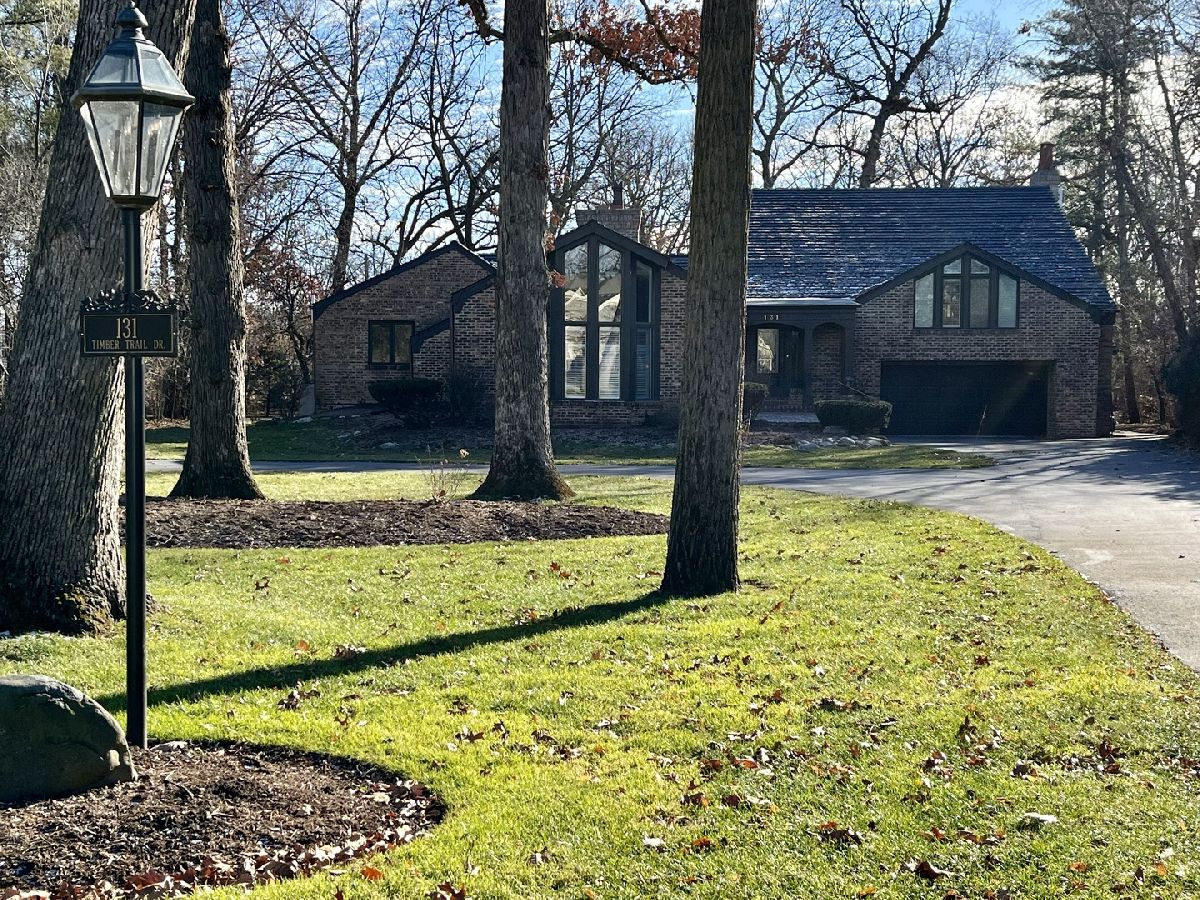
Room Specifics
Total Bedrooms: 3
Bedrooms Above Ground: 3
Bedrooms Below Ground: 0
Dimensions: —
Floor Type: —
Dimensions: —
Floor Type: —
Full Bathrooms: 4
Bathroom Amenities: —
Bathroom in Basement: 0
Rooms: —
Basement Description: Unfinished
Other Specifics
| 2 | |
| — | |
| Asphalt,Circular | |
| — | |
| — | |
| 100X293 | |
| — | |
| — | |
| — | |
| — | |
| Not in DB | |
| — | |
| — | |
| — | |
| — |
Tax History
| Year | Property Taxes |
|---|---|
| 2022 | $11,115 |
| 2024 | $10,916 |
Contact Agent
Nearby Sold Comparables
Contact Agent
Listing Provided By
@properties Christie's International Real Estate


