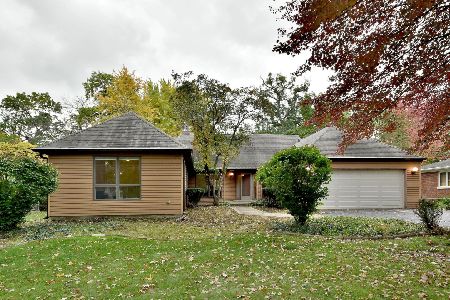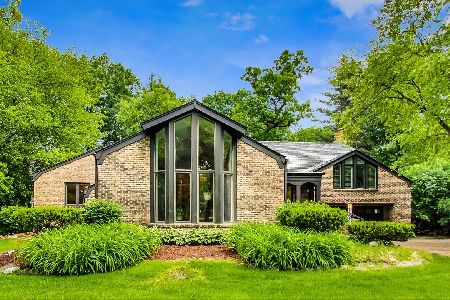140 Timber Trail Drive, Oak Brook, Illinois 60523
$1,125,000
|
Sold
|
|
| Status: | Closed |
| Sqft: | 3,823 |
| Cost/Sqft: | $327 |
| Beds: | 4 |
| Baths: | 5 |
| Year Built: | 2006 |
| Property Taxes: | $15,024 |
| Days On Market: | 1777 |
| Lot Size: | 0,61 |
Description
Welcome to this elegant custom built home located on a private, professionally landscaped, half acre lot surrounded by mature trees. Stunning two-story, five bedroom, four and a half bath home, built in 2006, features superbly handcrafted woodwork and stacked stone, three fireplaces, gorgeous hardwood floors, and cathedral ceilings with floor to ceiling windows providing beautiful views. Expansive two-story great room with stacked stone woodburning fireplace, built-in cabinets, and floor to ceiling windows overlooks the attractive concrete stamped patio and yard. Spacious kitchen boasts a 14' ceiling with two skylights, granite countertops, custom maple cabinets, island, pantry closet, and high-end appliances. The charming dining room including crown molding and tulip chandelier, opens to the great room, while the study features built-in bookcases, and an exquisite view of the front yard and bluestone courtyard. Impressive family room features floor to ceiling windows for sunlit views, handcrafted stacked stone wall, heated ceramic tile floor, and sliding glass doors to patio. The gorgeous primary bedroom boasts stunning views of wooded yard, cozy gas fireplace, crown molding with uplighting, new carpeting, and walk-in and double door closets. Highlights of the graceful primary bath include cherry cabinetry, jacuzzi tub, double sink, walk-in shower, and heated floor. Two additional first floor bedrooms feature new carpeting, double door closets and a Jack-and-Jill bath. A generous bedroom on the second floor includes en-suite full bath and hall with expansive views of the great room and kitchen. Extensive lower-level family room features 10' ceilings, built-in entertainment center, stacked stone woodburning fireplace, banquette seating nook, recessed lighting, radiant floor heat, and beautiful wet bar with granite countertop. Lower level also includes sizeable bedroom, full bath, cedar closet, workshop, and storage. Beautiful exterior constructed of stacked stone and sturdy Hardie board. Further features include three car garage, Pella windows, Generac backup generator, security system, and sprinkler irrigation system. This idyllic Timber Trails home is centrally located near Oak Brook shopping, restaurants, theaters, golf courses, swimming, tennis, and many other amenities.
Property Specifics
| Single Family | |
| — | |
| — | |
| 2006 | |
| Full | |
| — | |
| No | |
| 0.61 |
| Du Page | |
| Timber Trails | |
| — / Not Applicable | |
| None | |
| Lake Michigan | |
| Public Sewer | |
| 11058157 | |
| 0623207013 |
Nearby Schools
| NAME: | DISTRICT: | DISTANCE: | |
|---|---|---|---|
|
Grade School
Salt Creek Elementary School |
48 | — | |
|
Middle School
John E Albright Middle School |
48 | Not in DB | |
|
High School
Willowbrook High School |
88 | Not in DB | |
Property History
| DATE: | EVENT: | PRICE: | SOURCE: |
|---|---|---|---|
| 1 Jun, 2021 | Sold | $1,125,000 | MRED MLS |
| 24 Apr, 2021 | Under contract | $1,250,000 | MRED MLS |
| 19 Apr, 2021 | Listed for sale | $1,250,000 | MRED MLS |
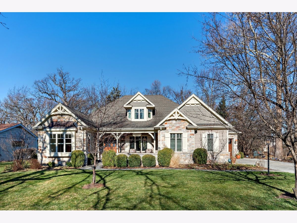
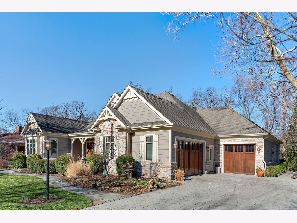
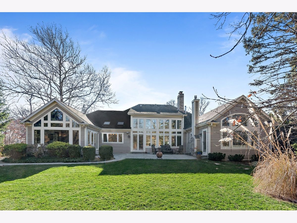
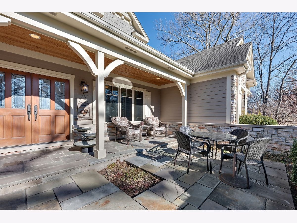
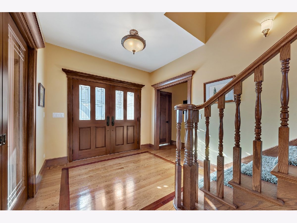
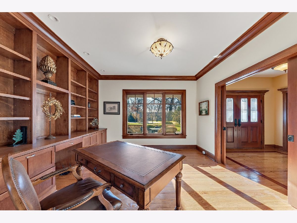
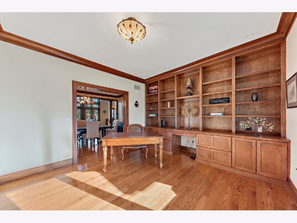
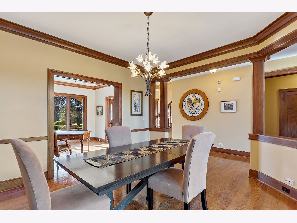
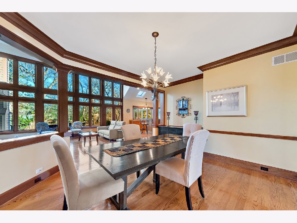
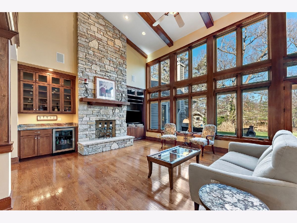
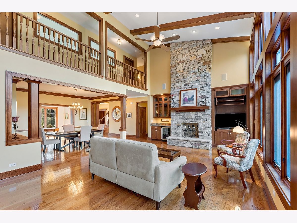
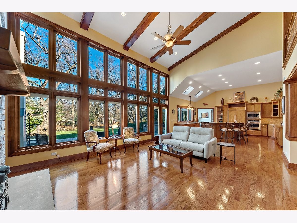
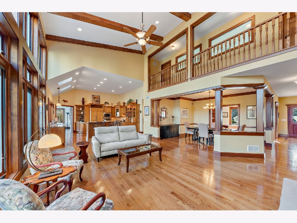
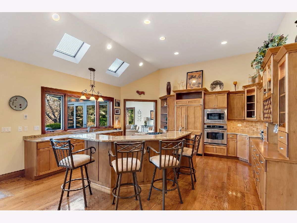
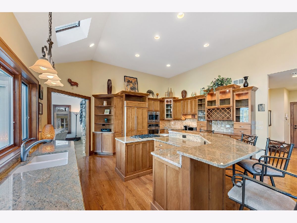
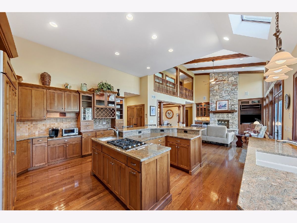
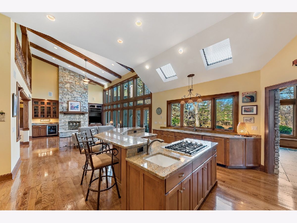
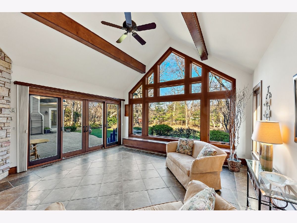
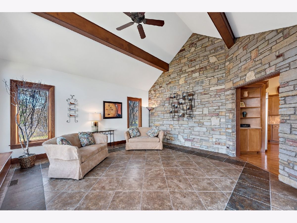
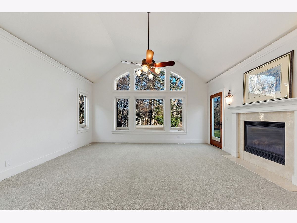
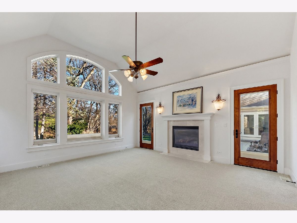
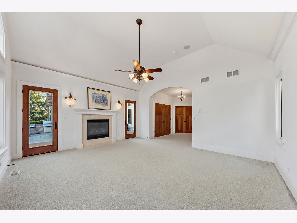
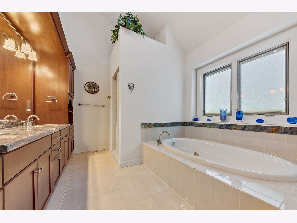
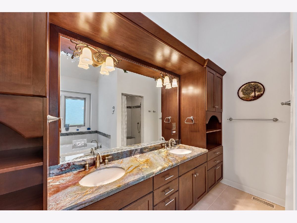
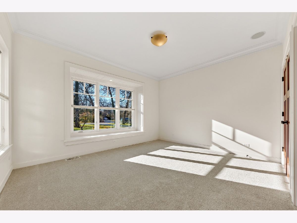
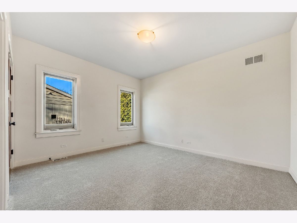
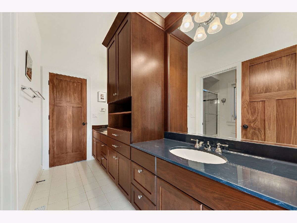
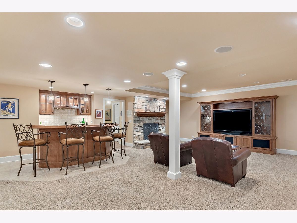
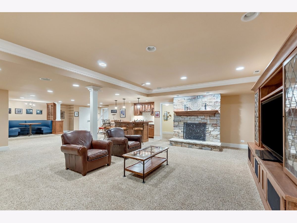
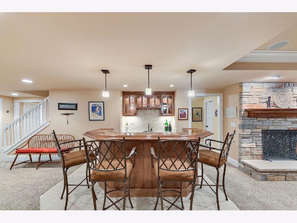
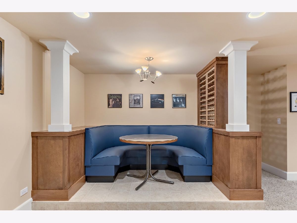
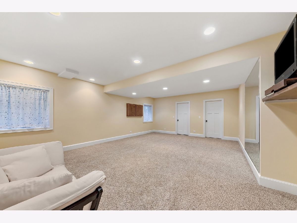
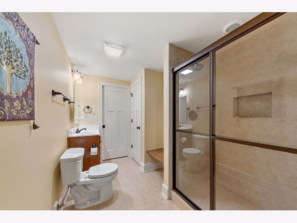
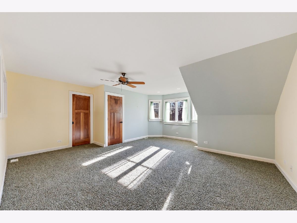
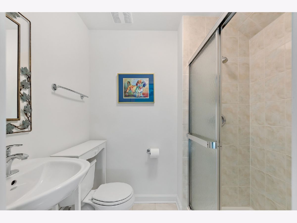
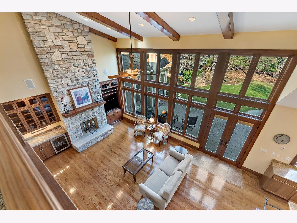
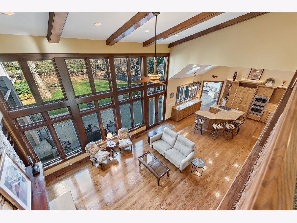
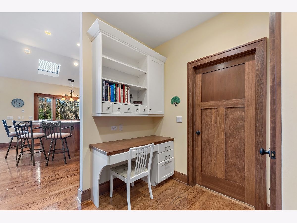
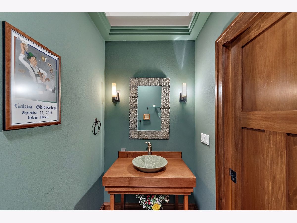
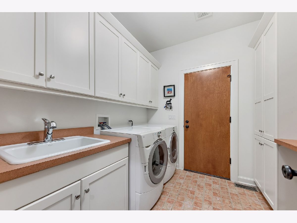
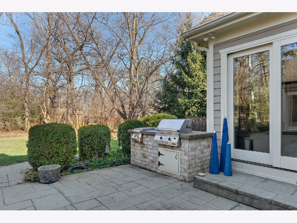
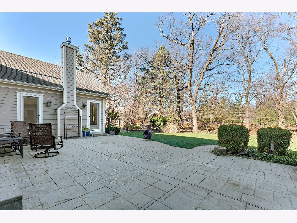
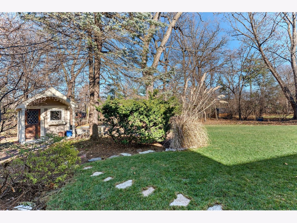
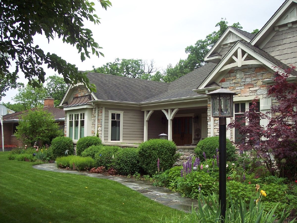
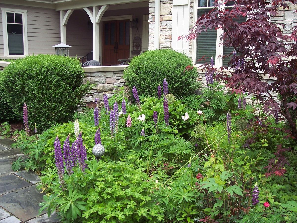
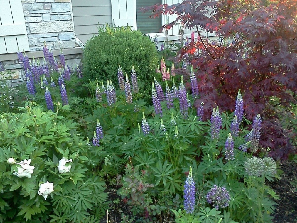
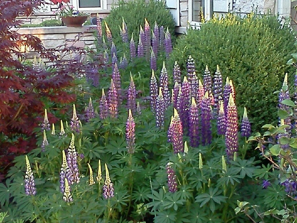
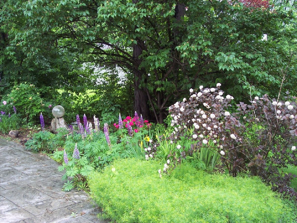
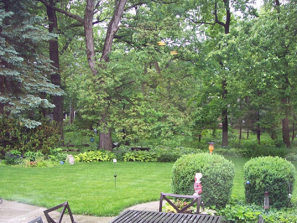
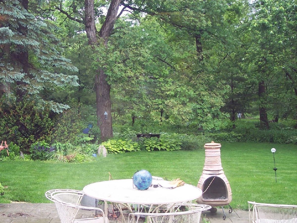

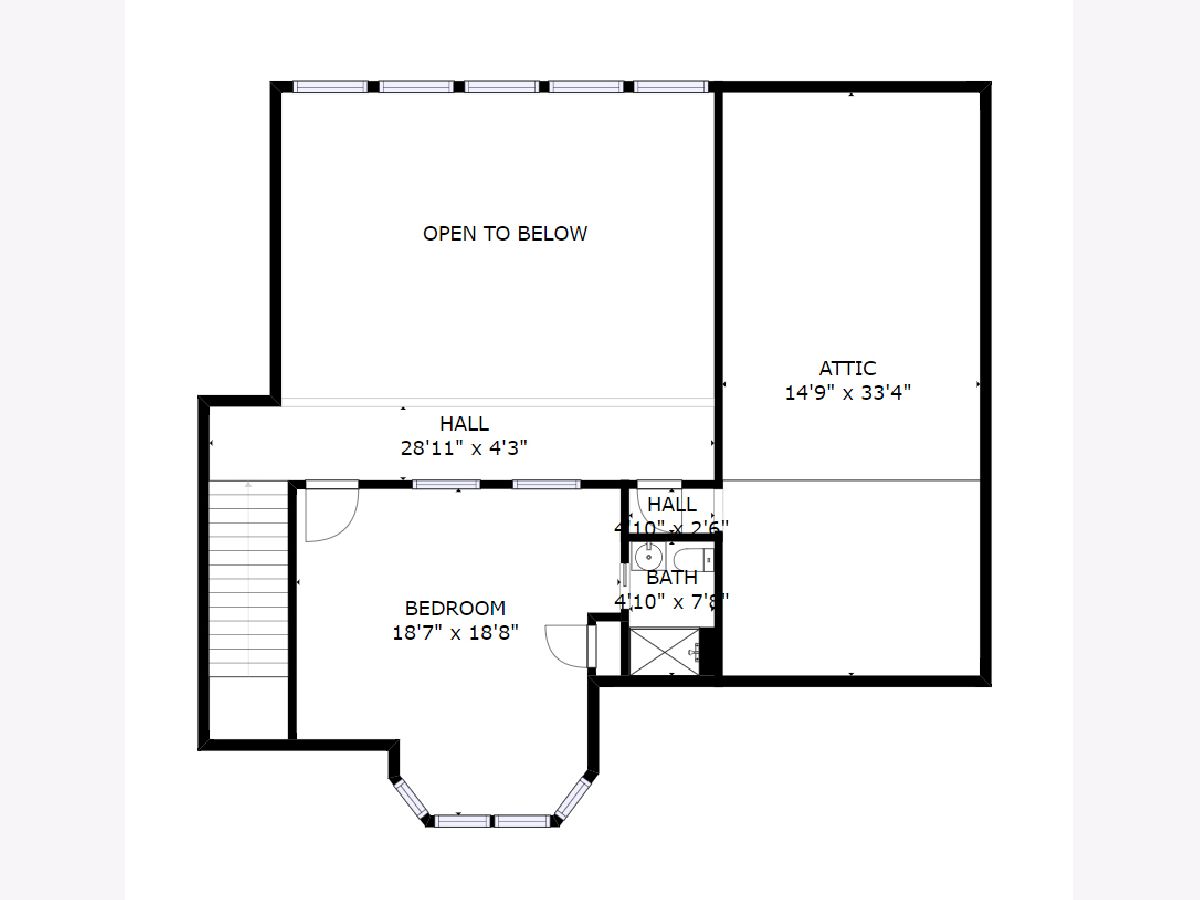
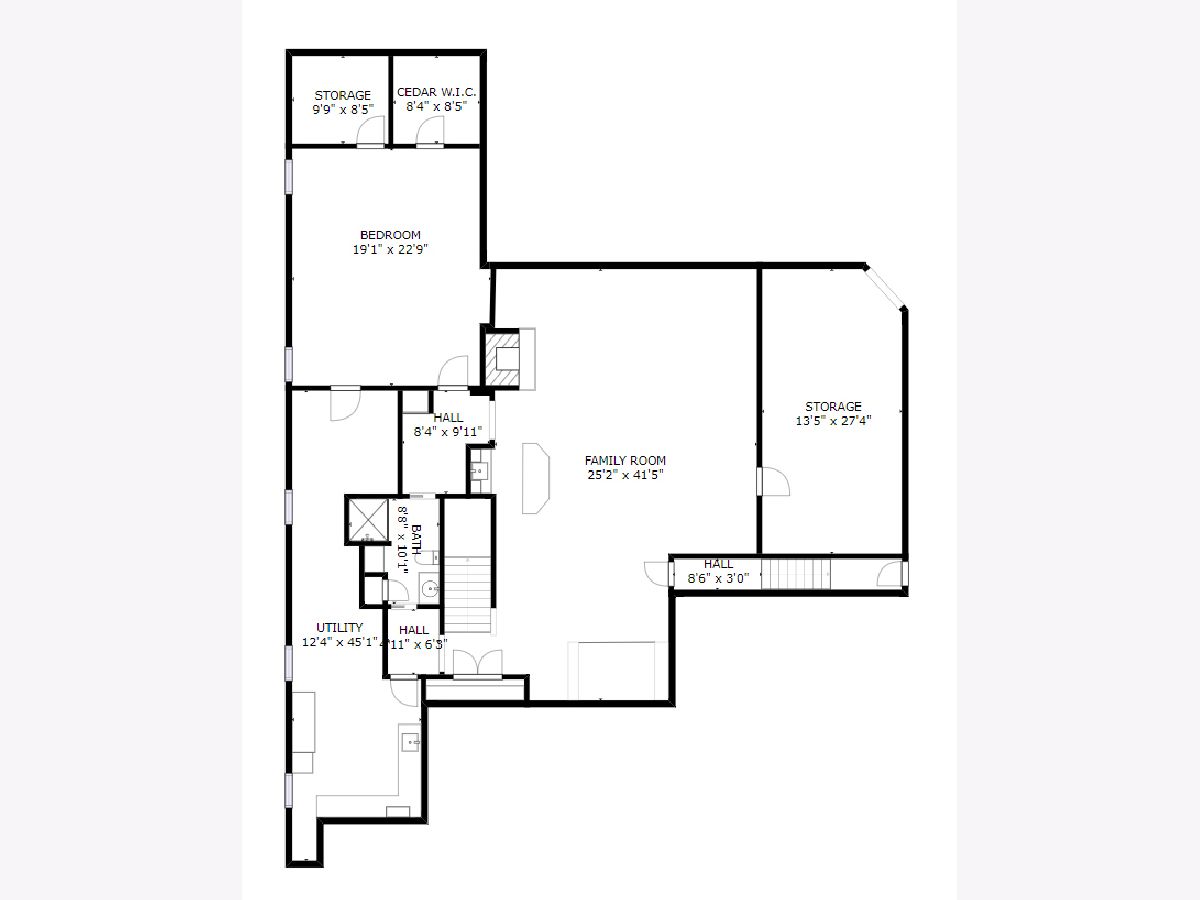
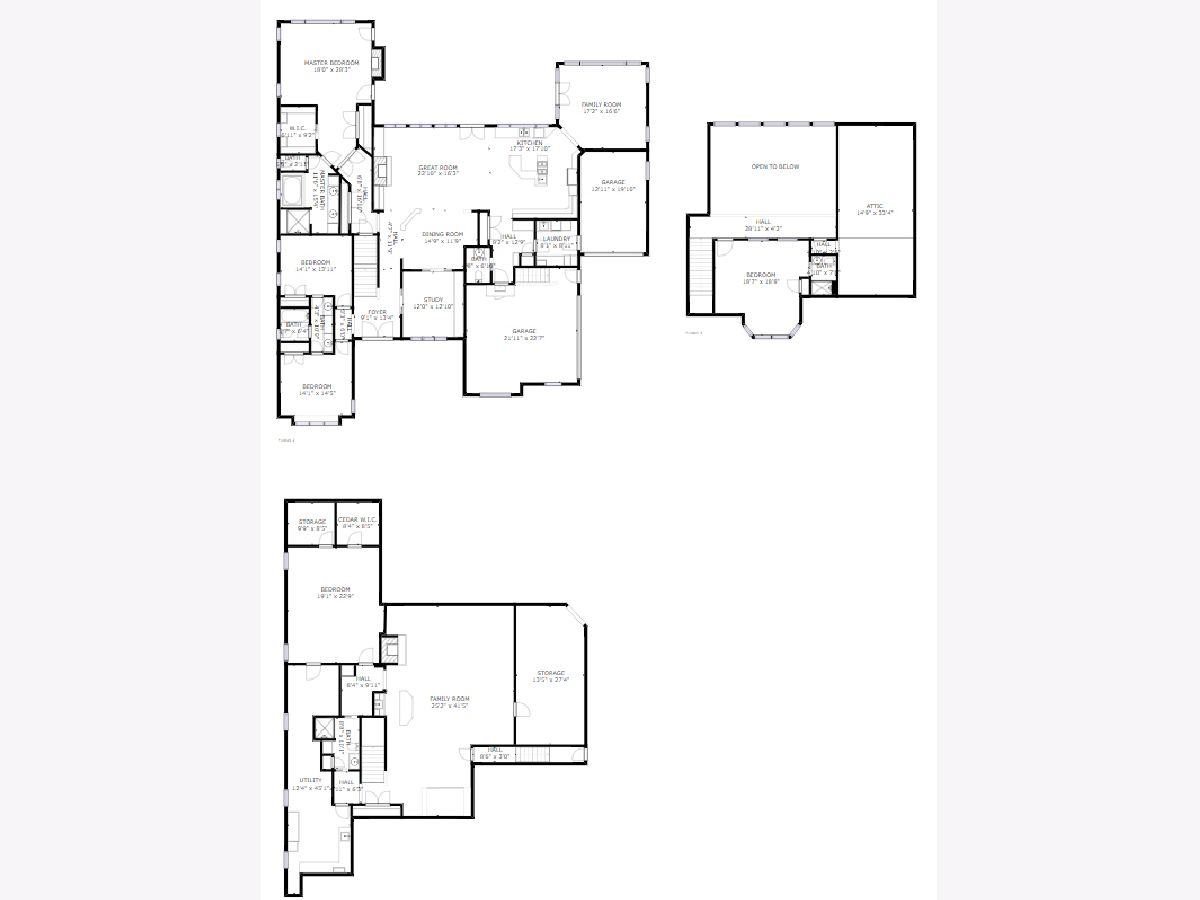
Room Specifics
Total Bedrooms: 5
Bedrooms Above Ground: 4
Bedrooms Below Ground: 1
Dimensions: —
Floor Type: Carpet
Dimensions: —
Floor Type: Carpet
Dimensions: —
Floor Type: Carpet
Dimensions: —
Floor Type: —
Full Bathrooms: 5
Bathroom Amenities: Whirlpool,Separate Shower,Double Sink
Bathroom in Basement: 1
Rooms: Bedroom 5,Family Room,Foyer,Great Room,Study,Storage,Utility Room-Lower Level,Workshop
Basement Description: Finished
Other Specifics
| 3 | |
| Concrete Perimeter | |
| Concrete | |
| Patio, Porch, Stamped Concrete Patio, Storms/Screens, Outdoor Grill | |
| Wooded,Mature Trees | |
| 102 X 262 | |
| Unfinished | |
| Full | |
| Vaulted/Cathedral Ceilings, Skylight(s), Bar-Wet, Hardwood Floors, Heated Floors, First Floor Bedroom, First Floor Laundry, First Floor Full Bath, Built-in Features, Walk-In Closet(s), Ceiling - 10 Foot, Open Floorplan, Granite Counters | |
| Double Oven, Microwave, Dishwasher, Refrigerator, Washer, Dryer, Disposal, Wine Refrigerator, Cooktop, Built-In Oven | |
| Not in DB | |
| Street Paved | |
| — | |
| — | |
| Wood Burning, Gas Log, Gas Starter, Masonry |
Tax History
| Year | Property Taxes |
|---|---|
| 2021 | $15,024 |
Contact Agent
Nearby Sold Comparables
Contact Agent
Listing Provided By
Coldwell Banker Realty


