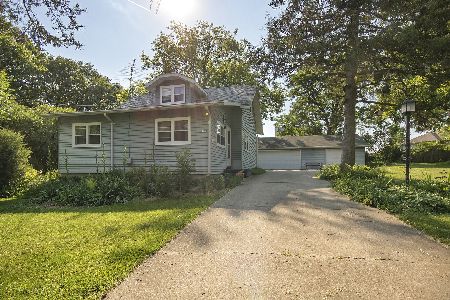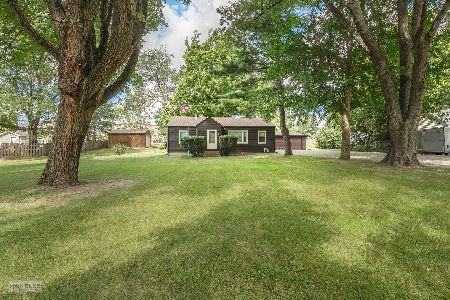131 Tuma Road, Yorkville, Illinois 60560
$235,000
|
Sold
|
|
| Status: | Closed |
| Sqft: | 3,609 |
| Cost/Sqft: | $67 |
| Beds: | 5 |
| Baths: | 3 |
| Year Built: | 1935 |
| Property Taxes: | $6,672 |
| Days On Market: | 2779 |
| Lot Size: | 3,07 |
Description
Update:New flooring in Huge Living Room and Freshly painted in living room & dining room This Darling Quaint 6 bed is a Charmer! 1 Large Bed on Main Floor w/ Double Cedar Closets, 4 Upstairs Bed that are Spacious w/ 1/2 Bath and 1 bed in Basement - possible In Law Apartment with Kitchen with Food Pantry and a Bath w/ Shower, Large Living Area and Walkout Porch. Main floor provides a X Large Living Room for Entertaining, Very large Dining Room with Big Picture Window Capturing a Serene Setting to your Woods in Backyard has Private park w/ Wishing Well, Firepit Creek Far Enough Away- No Flood Insurance Required! Office with a Built in Bookshelf, Family Room space w/ Builtin Bookshelf and there is a Full bath on Main Level. Sun Porch off of the Retro Kitchen that provides SS Appliances and Laundry Shoot to the Basement for Laundry! HMS Home Warranty, On over 3 acres w/Shed. Concrete Patio take a Beautiful Walk in Own Private Woods! Whats Not to Love? A Must See!Come Home to Yorkville!
Property Specifics
| Single Family | |
| — | |
| — | |
| 1935 | |
| Full,Walkout | |
| — | |
| No | |
| 3.07 |
| Kendall | |
| Fox River Gardens | |
| 0 / Not Applicable | |
| None | |
| Private Well | |
| Septic-Private | |
| 09990648 | |
| 0227327009 |
Property History
| DATE: | EVENT: | PRICE: | SOURCE: |
|---|---|---|---|
| 15 Feb, 2019 | Sold | $235,000 | MRED MLS |
| 8 Nov, 2018 | Under contract | $240,000 | MRED MLS |
| — | Last price change | $274,900 | MRED MLS |
| 18 Jun, 2018 | Listed for sale | $289,900 | MRED MLS |
Room Specifics
Total Bedrooms: 6
Bedrooms Above Ground: 5
Bedrooms Below Ground: 1
Dimensions: —
Floor Type: Vinyl
Dimensions: —
Floor Type: —
Dimensions: —
Floor Type: Vinyl
Dimensions: —
Floor Type: —
Dimensions: —
Floor Type: —
Full Bathrooms: 3
Bathroom Amenities: —
Bathroom in Basement: 0
Rooms: Bedroom 5,Bedroom 6,Office,Library,Kitchen,Utility Room-Lower Level,Pantry,Enclosed Porch,Screened Porch
Basement Description: Partially Finished
Other Specifics
| 2 | |
| — | |
| — | |
| — | |
| Wooded | |
| 133,689 SQ FT | |
| — | |
| None | |
| — | |
| Dishwasher, Bar Fridge, Stainless Steel Appliance(s), Cooktop | |
| Not in DB | |
| — | |
| — | |
| — | |
| — |
Tax History
| Year | Property Taxes |
|---|---|
| 2019 | $6,672 |
Contact Agent
Nearby Similar Homes
Nearby Sold Comparables
Contact Agent
Listing Provided By
Coldwell Banker The Real Estate Group










