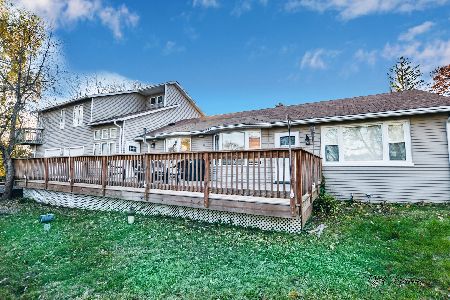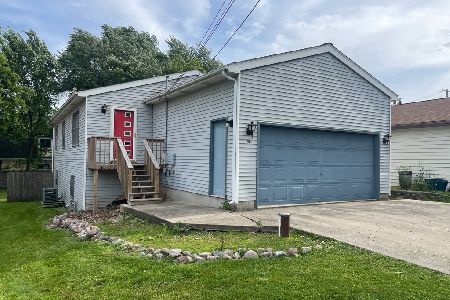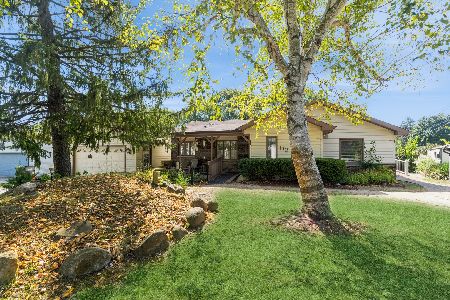131 Valley View Drive, Mchenry, Illinois 60051
$196,000
|
Sold
|
|
| Status: | Closed |
| Sqft: | 2,278 |
| Cost/Sqft: | $87 |
| Beds: | 4 |
| Baths: | 3 |
| Year Built: | 1994 |
| Property Taxes: | $2,802 |
| Days On Market: | 3595 |
| Lot Size: | 0,26 |
Description
Come check out this impressive remodel in the Village of Lakemoor! Everything brand new and ready to move right in. Separate Master suite, with huge master bathroom, soaking tub and separate shower, Master Balcony, walk in closet and even water view of Lily Lake from master bath. Open Concept Sun Drenched eat in kitchen & living space. HUGE porch, ready for summer BBQ. Expanded garage enough space to fit 2 cars and all your toys or workspace. Brand new HE Furnace, carpet, bamboo floors, appliances, bathrooms, lights.... No stone unturned. Close to route 120 & 12, walk/ride to Lily Lake bike path. 4 bedrooms, 2.5 bath with almost 2300 sq ft on a corner lot in a quiet neighborhood all this for an incredible price!
Property Specifics
| Single Family | |
| — | |
| — | |
| 1994 | |
| None | |
| — | |
| No | |
| 0.26 |
| Mc Henry | |
| — | |
| 0 / Not Applicable | |
| None | |
| Private Well | |
| Public Sewer | |
| 09164555 | |
| 1505232024 |
Property History
| DATE: | EVENT: | PRICE: | SOURCE: |
|---|---|---|---|
| 24 Nov, 2015 | Sold | $90,000 | MRED MLS |
| 29 Oct, 2015 | Under contract | $99,900 | MRED MLS |
| — | Last price change | $109,000 | MRED MLS |
| 22 Jun, 2015 | Listed for sale | $109,000 | MRED MLS |
| 8 Jun, 2016 | Sold | $196,000 | MRED MLS |
| 13 Apr, 2016 | Under contract | $199,000 | MRED MLS |
| — | Last price change | $210,000 | MRED MLS |
| 14 Mar, 2016 | Listed for sale | $210,000 | MRED MLS |
| 16 Oct, 2019 | Sold | $229,900 | MRED MLS |
| 27 Aug, 2019 | Under contract | $229,900 | MRED MLS |
| — | Last price change | $239,900 | MRED MLS |
| 8 Jul, 2019 | Listed for sale | $239,900 | MRED MLS |
| 20 Jan, 2021 | Sold | $235,000 | MRED MLS |
| 30 Nov, 2020 | Under contract | $239,900 | MRED MLS |
| 6 Nov, 2020 | Listed for sale | $239,900 | MRED MLS |
Room Specifics
Total Bedrooms: 4
Bedrooms Above Ground: 4
Bedrooms Below Ground: 0
Dimensions: —
Floor Type: Carpet
Dimensions: —
Floor Type: Carpet
Dimensions: —
Floor Type: Carpet
Full Bathrooms: 3
Bathroom Amenities: Double Sink,Soaking Tub
Bathroom in Basement: 0
Rooms: Loft
Basement Description: Crawl
Other Specifics
| 2.5 | |
| Concrete Perimeter | |
| — | |
| Deck | |
| Corner Lot | |
| 110X58X138X65 | |
| — | |
| Full | |
| Hardwood Floors, First Floor Bedroom, First Floor Laundry, First Floor Full Bath | |
| Microwave, Dishwasher, Refrigerator, Stainless Steel Appliance(s) | |
| Not in DB | |
| — | |
| — | |
| — | |
| — |
Tax History
| Year | Property Taxes |
|---|---|
| 2015 | $2,802 |
| 2019 | $6,940 |
| 2021 | $6,706 |
Contact Agent
Nearby Similar Homes
Nearby Sold Comparables
Contact Agent
Listing Provided By
Keller Williams Success Realty






