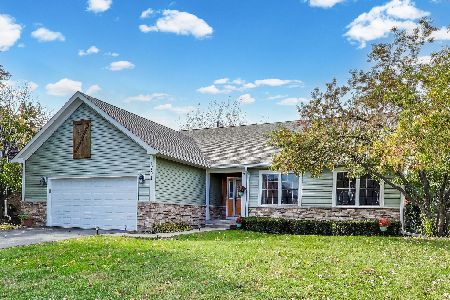1310 Benton Road, Lake Villa, Illinois 60046
$295,000
|
Sold
|
|
| Status: | Closed |
| Sqft: | 3,136 |
| Cost/Sqft: | $96 |
| Beds: | 4 |
| Baths: | 3 |
| Year Built: | 2001 |
| Property Taxes: | $10,641 |
| Days On Market: | 2108 |
| Lot Size: | 0,19 |
Description
A hidden gem in Painted Lakes! Backing to the spectacular Sun Lake Forest preserve with it's never ending sunsets and amazing wild life to the sought after walk out basement, this home is 1 of a kind! Open concept floor plan with custom baseboards and crown molding, amazing new flooring and recessed lighting. Kitchen with brand new granite, white cabinets and high end stainless steel appliances opens to sprawling Family Room with stylish fireplace. Formal Dining and Living Rooms! Huge 2nd level with incredible loft area! Master w/ fireplace and built ins, and sumptuous Master Bath with spa-like whirlpool bath and steam shower with 7 spray heads!! 3 other huge bedrooms add to the delight! Best of all, is the huge Walk out basement, ready to be finished! New roof and siding! Full fenced rear yard! The views will amaze you!
Property Specifics
| Single Family | |
| — | |
| Colonial | |
| 2001 | |
| Full,Walkout | |
| — | |
| No | |
| 0.19 |
| Lake | |
| Painted Lakes | |
| 240 / Annual | |
| Insurance | |
| Public | |
| Public Sewer | |
| 10641159 | |
| 02281010230000 |
Nearby Schools
| NAME: | DISTRICT: | DISTANCE: | |
|---|---|---|---|
|
Grade School
Oakland Elementary School |
34 | — | |
|
Middle School
Antioch Upper Grade School |
34 | Not in DB | |
|
High School
Lakes Community High School |
117 | Not in DB | |
Property History
| DATE: | EVENT: | PRICE: | SOURCE: |
|---|---|---|---|
| 20 Aug, 2012 | Sold | $182,500 | MRED MLS |
| 18 Feb, 2012 | Under contract | $175,000 | MRED MLS |
| 12 Sep, 2011 | Listed for sale | $175,000 | MRED MLS |
| 26 Mar, 2020 | Sold | $295,000 | MRED MLS |
| 27 Feb, 2020 | Under contract | $299,900 | MRED MLS |
| 19 Feb, 2020 | Listed for sale | $299,900 | MRED MLS |
Room Specifics
Total Bedrooms: 4
Bedrooms Above Ground: 4
Bedrooms Below Ground: 0
Dimensions: —
Floor Type: Carpet
Dimensions: —
Floor Type: Carpet
Dimensions: —
Floor Type: Carpet
Full Bathrooms: 3
Bathroom Amenities: Whirlpool,Double Sink,Double Shower
Bathroom in Basement: 0
Rooms: Eating Area,Loft
Basement Description: Unfinished,Exterior Access
Other Specifics
| 2 | |
| — | |
| Asphalt | |
| Balcony, Deck | |
| Forest Preserve Adjacent | |
| 70X135X70X135 | |
| Unfinished | |
| Full | |
| First Floor Laundry, Walk-In Closet(s) | |
| Double Oven, Microwave, Dishwasher, Refrigerator, High End Refrigerator, Disposal, Stainless Steel Appliance(s) | |
| Not in DB | |
| Park, Curbs, Sidewalks, Street Lights, Street Paved | |
| — | |
| — | |
| — |
Tax History
| Year | Property Taxes |
|---|---|
| 2012 | $8,345 |
| 2020 | $10,641 |
Contact Agent
Nearby Similar Homes
Nearby Sold Comparables
Contact Agent
Listing Provided By
Baird & Warner





