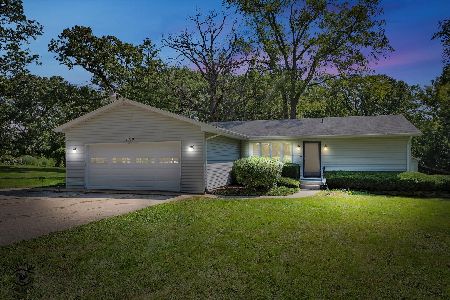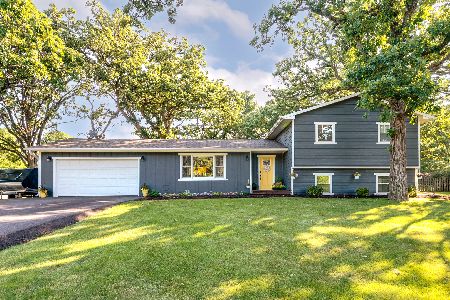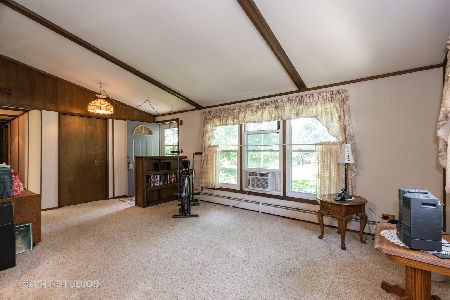1310 Berwyn Street, Spring Grove, Illinois 60081
$240,000
|
Sold
|
|
| Status: | Closed |
| Sqft: | 2,650 |
| Cost/Sqft: | $96 |
| Beds: | 4 |
| Baths: | 3 |
| Year Built: | 1977 |
| Property Taxes: | $9,845 |
| Days On Market: | 3166 |
| Lot Size: | 0,00 |
Description
Magnificent country estate on over 1.68 acres. 4 large bedrooms and 2.1 baths with custom brick fireplace, arched doorways and a 22 x 24 bonus room over the garage dual furnaces and central air units. Tons of room with 3236 square feet of luxurious living. Professionally landscaped with flower gardens and fruit trees. 1+ acres of property is completely fenced in. 4+ miles of walking trails to enjoy!!! a must see!!!
Property Specifics
| Single Family | |
| — | |
| Colonial | |
| 1977 | |
| Full | |
| COLONIAL | |
| No | |
| — |
| Mc Henry | |
| Paddock Estates | |
| 25 / Annual | |
| Other | |
| Private Well | |
| Septic-Private | |
| 09510651 | |
| 0530226003 |
Nearby Schools
| NAME: | DISTRICT: | DISTANCE: | |
|---|---|---|---|
|
Grade School
Spring Grove Elementary School |
2 | — | |
|
High School
Richmond-burton Community High S |
157 | Not in DB | |
Property History
| DATE: | EVENT: | PRICE: | SOURCE: |
|---|---|---|---|
| 21 Apr, 2017 | Sold | $240,000 | MRED MLS |
| 7 Mar, 2017 | Under contract | $254,900 | MRED MLS |
| 22 Feb, 2017 | Listed for sale | $254,900 | MRED MLS |
Room Specifics
Total Bedrooms: 4
Bedrooms Above Ground: 4
Bedrooms Below Ground: 0
Dimensions: —
Floor Type: Carpet
Dimensions: —
Floor Type: Carpet
Dimensions: —
Floor Type: Carpet
Full Bathrooms: 3
Bathroom Amenities: Double Sink
Bathroom in Basement: 0
Rooms: Bonus Room,Recreation Room
Basement Description: Partially Finished
Other Specifics
| 2 | |
| Concrete Perimeter | |
| Concrete,Side Drive | |
| Patio | |
| Fenced Yard,Horses Allowed,Landscaped,Wooded | |
| 160X437X162X458 | |
| Unfinished | |
| Full | |
| Vaulted/Cathedral Ceilings, Skylight(s), Hardwood Floors, First Floor Bedroom | |
| Range, Microwave, Dishwasher, Refrigerator, Washer, Dryer | |
| Not in DB | |
| Horse-Riding Area, Horse-Riding Trails | |
| — | |
| — | |
| Wood Burning, Attached Fireplace Doors/Screen, Heatilator |
Tax History
| Year | Property Taxes |
|---|---|
| 2017 | $9,845 |
Contact Agent
Nearby Sold Comparables
Contact Agent
Listing Provided By
Results Realty USA






