1210 Berwyn Street, Spring Grove, Illinois 60081
$255,500
|
Sold
|
|
| Status: | Closed |
| Sqft: | 1,702 |
| Cost/Sqft: | $156 |
| Beds: | 4 |
| Baths: | 3 |
| Year Built: | 1975 |
| Property Taxes: | $6,174 |
| Days On Market: | 1840 |
| Lot Size: | 1,74 |
Description
Room to roam with almost 2 beautiful acres in Paddock Estates! This ranch home is ready for new owners featuring large vaulted family room with brick fireplace & hardwood floor, four bedrooms on main level, living room, galley kitchen with ceramic floor, lots of counter space and cabinets-newer appliances! Finished basement could be in-law arrangement featuring large recreation room, 5th bedroom, full bath & kitchen & Dining area! Enjoy the porch room addition with screens and windows and wonderful views! Low traffic no through street. Property has many mature trees including oaks, maples, lilac's!3 car garage -2 doors to front of property and one door to back! 33 x 14 reinforced RV or Boat parking on side of garage with 30 AMP hook up! Newer Roof, windows & insulated siding(helps keep home at a comfortable temperature controlled year round), gutters, soffits fascia, hot water heater, whole house water filtration system, on demand water softener, Boiler for heat has 4 zones!
Property Specifics
| Single Family | |
| — | |
| Ranch | |
| 1975 | |
| Full | |
| RANCH | |
| No | |
| 1.74 |
| Mc Henry | |
| Paddock Estates | |
| 25 / Annual | |
| Other | |
| Private Well | |
| Septic-Private | |
| 10942434 | |
| 0530226006 |
Nearby Schools
| NAME: | DISTRICT: | DISTANCE: | |
|---|---|---|---|
|
Grade School
Spring Grove Elementary School |
2 | — | |
|
Middle School
Nippersink Middle School |
2 | Not in DB | |
|
High School
Richmond-burton Community High S |
157 | Not in DB | |
Property History
| DATE: | EVENT: | PRICE: | SOURCE: |
|---|---|---|---|
| 23 Jul, 2021 | Sold | $255,500 | MRED MLS |
| 26 Mar, 2021 | Under contract | $265,000 | MRED MLS |
| — | Last price change | $269,500 | MRED MLS |
| 28 Nov, 2020 | Listed for sale | $277,500 | MRED MLS |
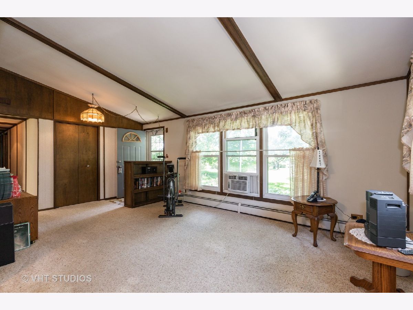
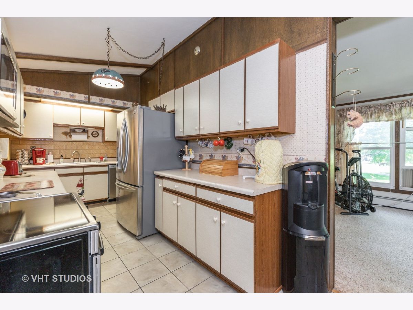
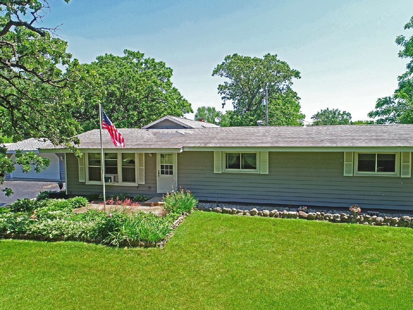
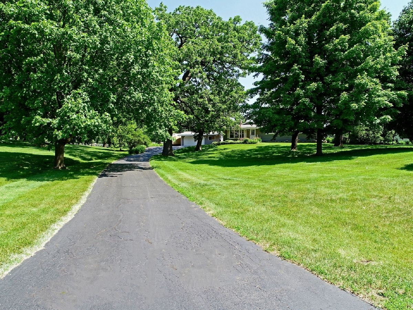
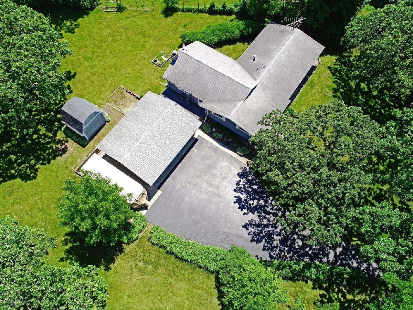
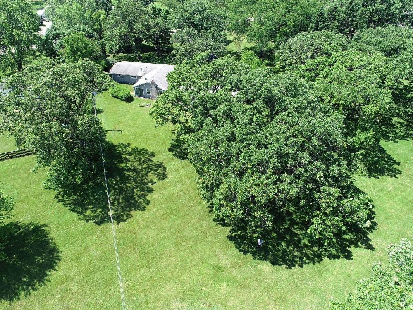
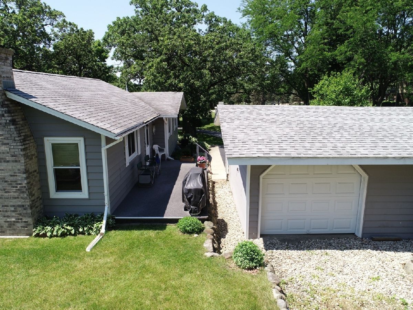
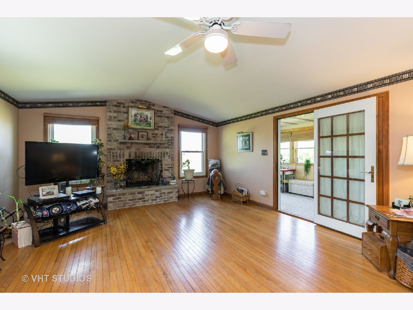
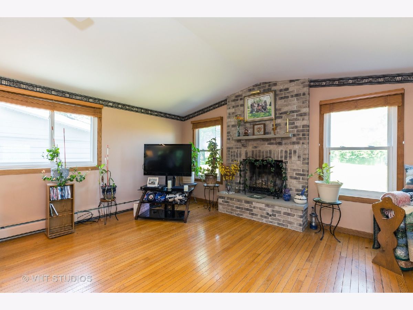
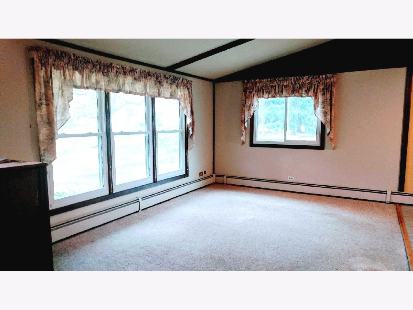
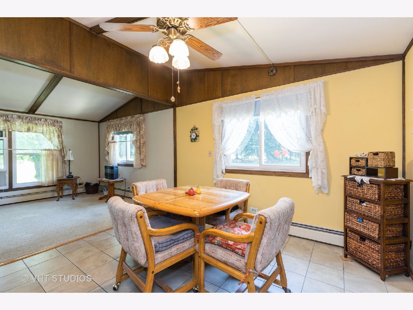
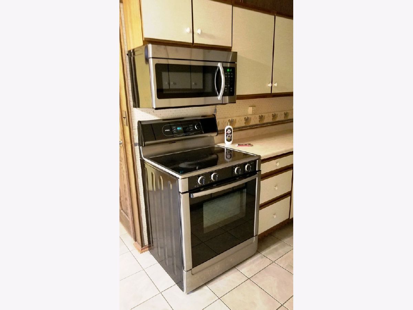
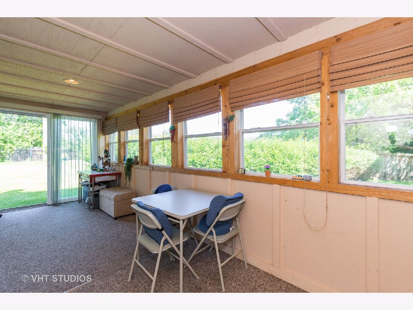
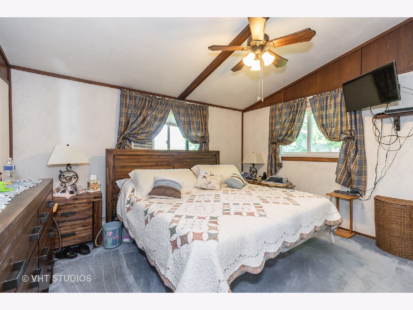
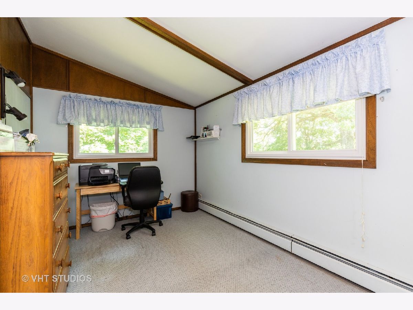
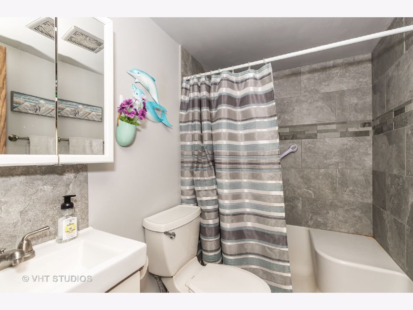
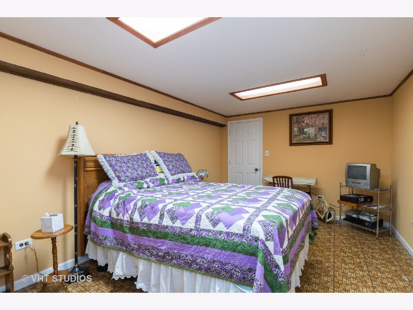
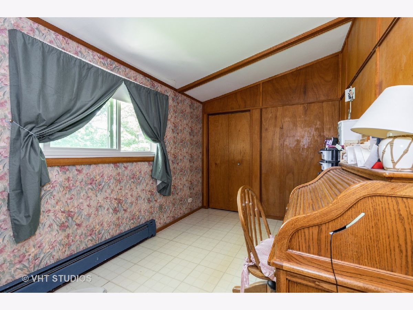
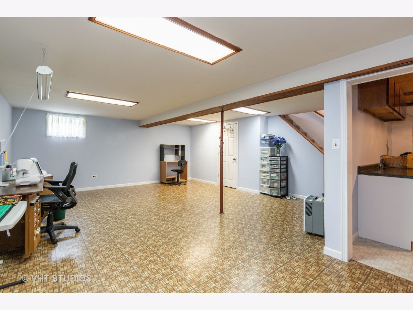
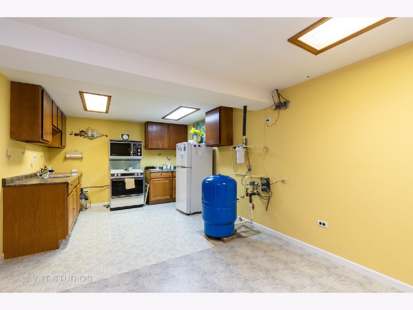
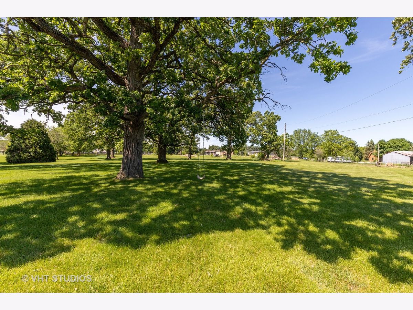
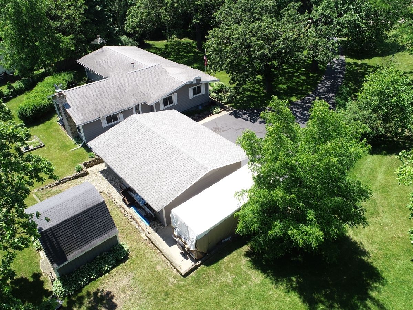
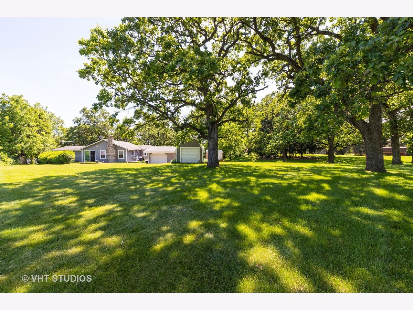
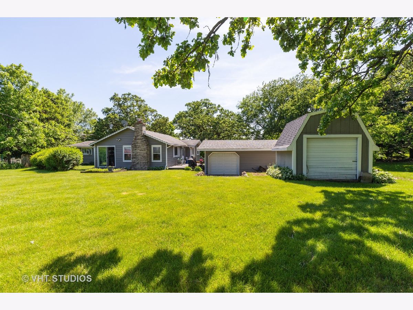
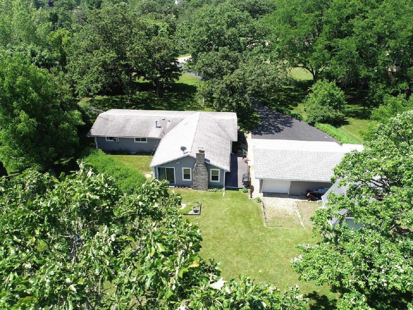
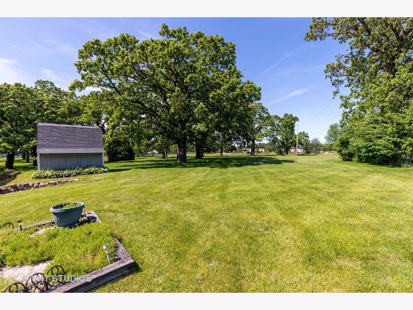
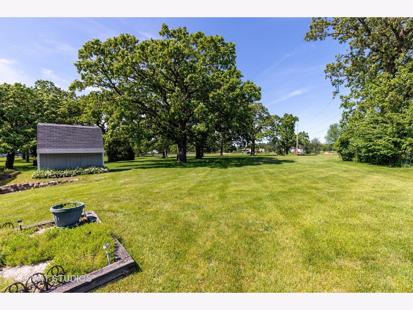
Room Specifics
Total Bedrooms: 5
Bedrooms Above Ground: 4
Bedrooms Below Ground: 1
Dimensions: —
Floor Type: Vinyl
Dimensions: —
Floor Type: Carpet
Dimensions: —
Floor Type: Carpet
Dimensions: —
Floor Type: —
Full Bathrooms: 3
Bathroom Amenities: —
Bathroom in Basement: 1
Rooms: Recreation Room,Kitchen,Enclosed Porch,Bedroom 5
Basement Description: Finished
Other Specifics
| 3 | |
| Concrete Perimeter | |
| Asphalt | |
| Deck, Storms/Screens | |
| Mature Trees | |
| 160X492X163X465 | |
| — | |
| None | |
| Vaulted/Cathedral Ceilings | |
| Range, Microwave, Dishwasher, Refrigerator, Washer, Dryer, Water Purifier, Water Softener Owned | |
| Not in DB | |
| Horse-Riding Trails, Street Paved | |
| — | |
| — | |
| Gas Log |
Tax History
| Year | Property Taxes |
|---|---|
| 2021 | $6,174 |
Contact Agent
Nearby Similar Homes
Nearby Sold Comparables
Contact Agent
Listing Provided By
Baird & Warner



