1310 Brookside Lane, Northbrook, Illinois 60062
$650,000
|
Sold
|
|
| Status: | Closed |
| Sqft: | 2,383 |
| Cost/Sqft: | $279 |
| Beds: | 4 |
| Baths: | 3 |
| Year Built: | 1965 |
| Property Taxes: | $7,017 |
| Days On Market: | 1392 |
| Lot Size: | 0,24 |
Description
Classic center entry colonial in one of the most popular Northbrook neighborhoods, situated on a wide quiet cul-de-sac in highly sought-after DISTRICT 28. Huge 4+ bedroom/2.5 bath home provides almost 2400 SF of bright and airy rooms, open living space on the first floor, large first floor family room, finished rec room with office......all the space you need and in all the places you want it! Large kitchen has updated cherry cabinets, SS refrigerator, pantry, butler's station, terra cotta style flooring and large eating area opening to patio. First floor laundry room is ideally located for busy family life with mudroom opening to back yard. Family room has wood-burning fireplace with brick surround and opens to second patio in the huge deep backyard, nicely landscaped with mature trees. Living room has wall of windows overlooking the front yard and opens to tastefully designed dining room. Architectural details and hardwood floors throughout offer elegant touches for entertaining and family gatherings. Second level showcases unusually high ceilings and four large bedrooms with double-vanity hall bath. Primary master has TWO walk-in closets and en-suite bath with walk-in shower. Finished lower level has a roomy recreation room, huge workroom and a large office. Mechanical room features workbench, shelving and tons of storage! Oversized two car attached garage with pull-down attic storage. Amazing light throughout the whole house, fabulous square footage and a premium location offer a superb opportunity for you to add your finishing touches to a lovingly maintained home which is waiting for you!
Property Specifics
| Single Family | |
| — | |
| — | |
| 1965 | |
| — | |
| — | |
| No | |
| 0.24 |
| Cook | |
| — | |
| — / Not Applicable | |
| — | |
| — | |
| — | |
| 11366913 | |
| 04093010180000 |
Nearby Schools
| NAME: | DISTRICT: | DISTANCE: | |
|---|---|---|---|
|
Grade School
Westmoor Elementary School |
28 | — | |
|
Middle School
Northbrook Junior High School |
28 | Not in DB | |
|
High School
Glenbrook North High School |
225 | Not in DB | |
Property History
| DATE: | EVENT: | PRICE: | SOURCE: |
|---|---|---|---|
| 27 Jun, 2022 | Sold | $650,000 | MRED MLS |
| 9 Apr, 2022 | Under contract | $665,000 | MRED MLS |
| 6 Apr, 2022 | Listed for sale | $665,000 | MRED MLS |
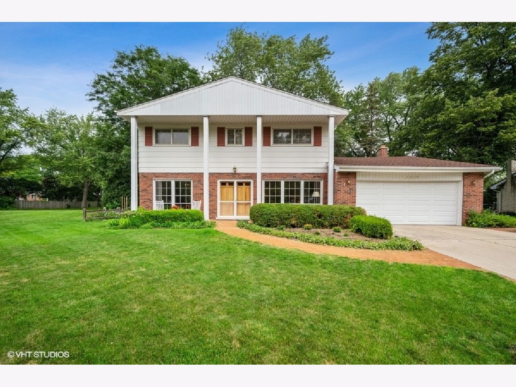
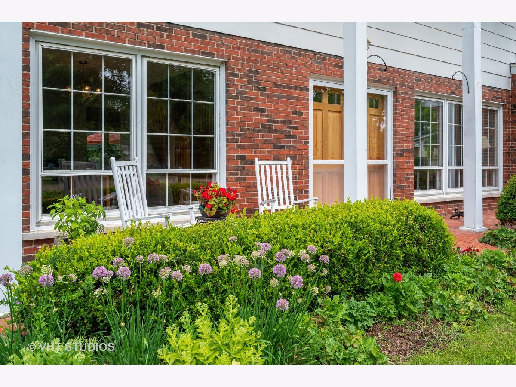
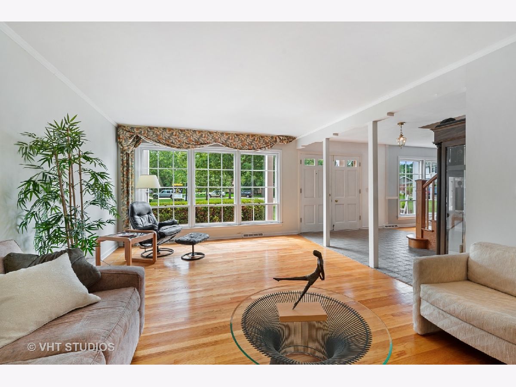
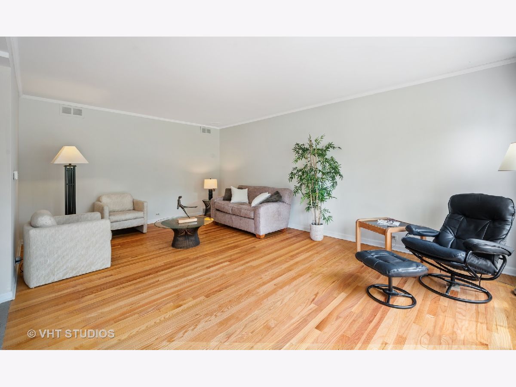
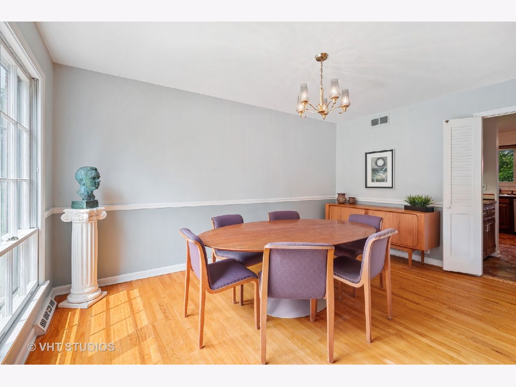
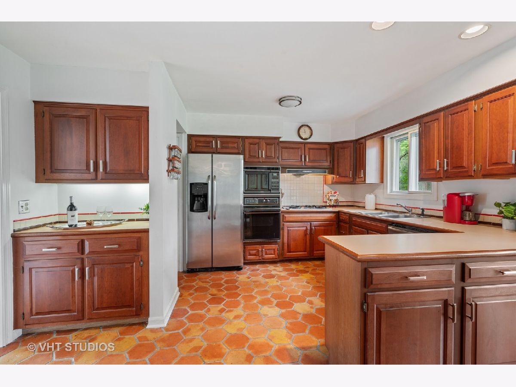
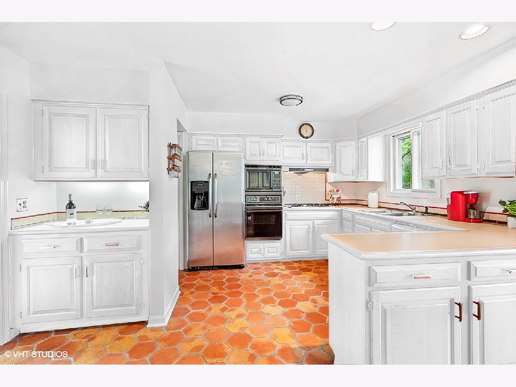
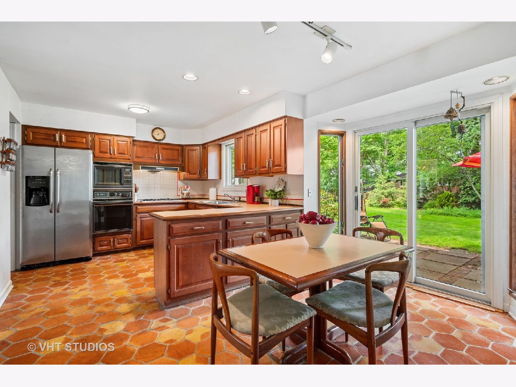


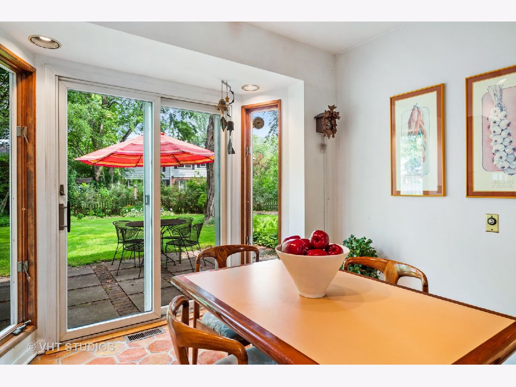

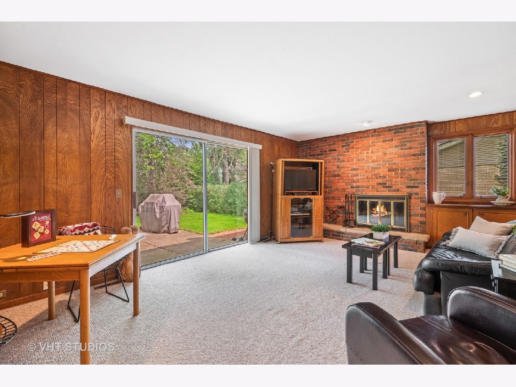

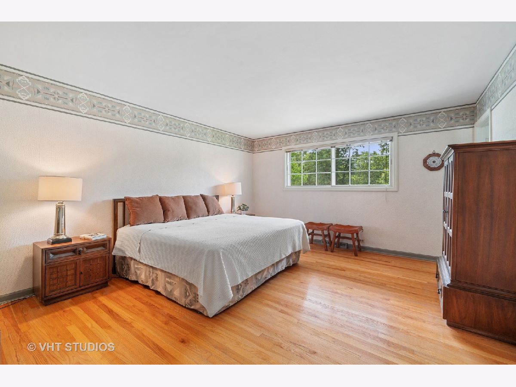

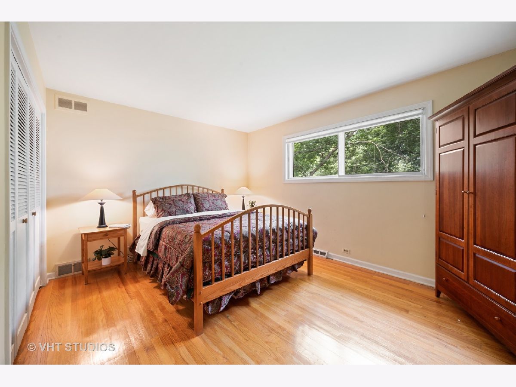

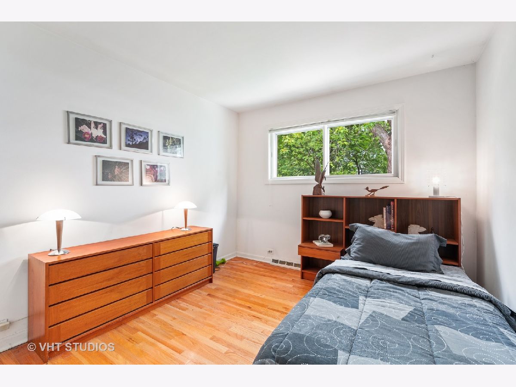
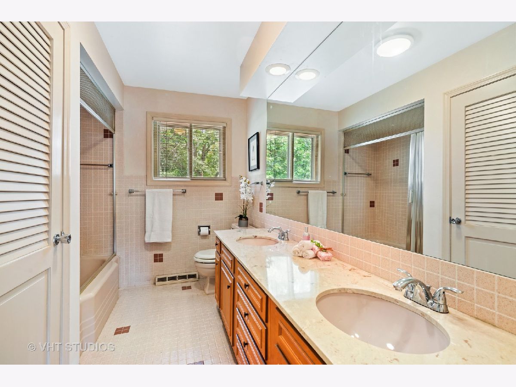

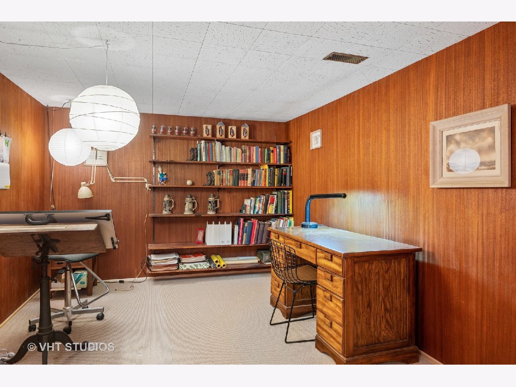
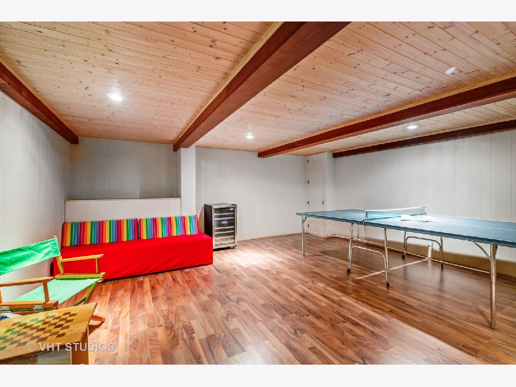
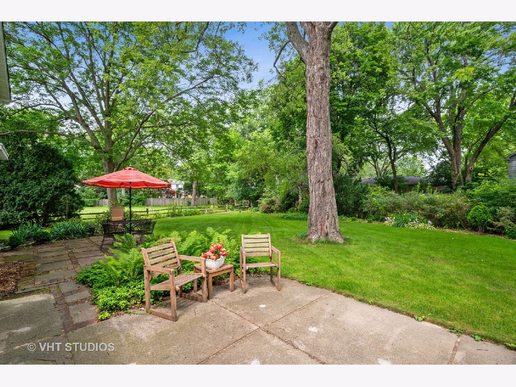
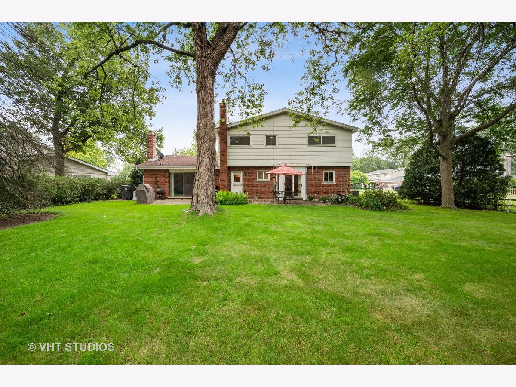
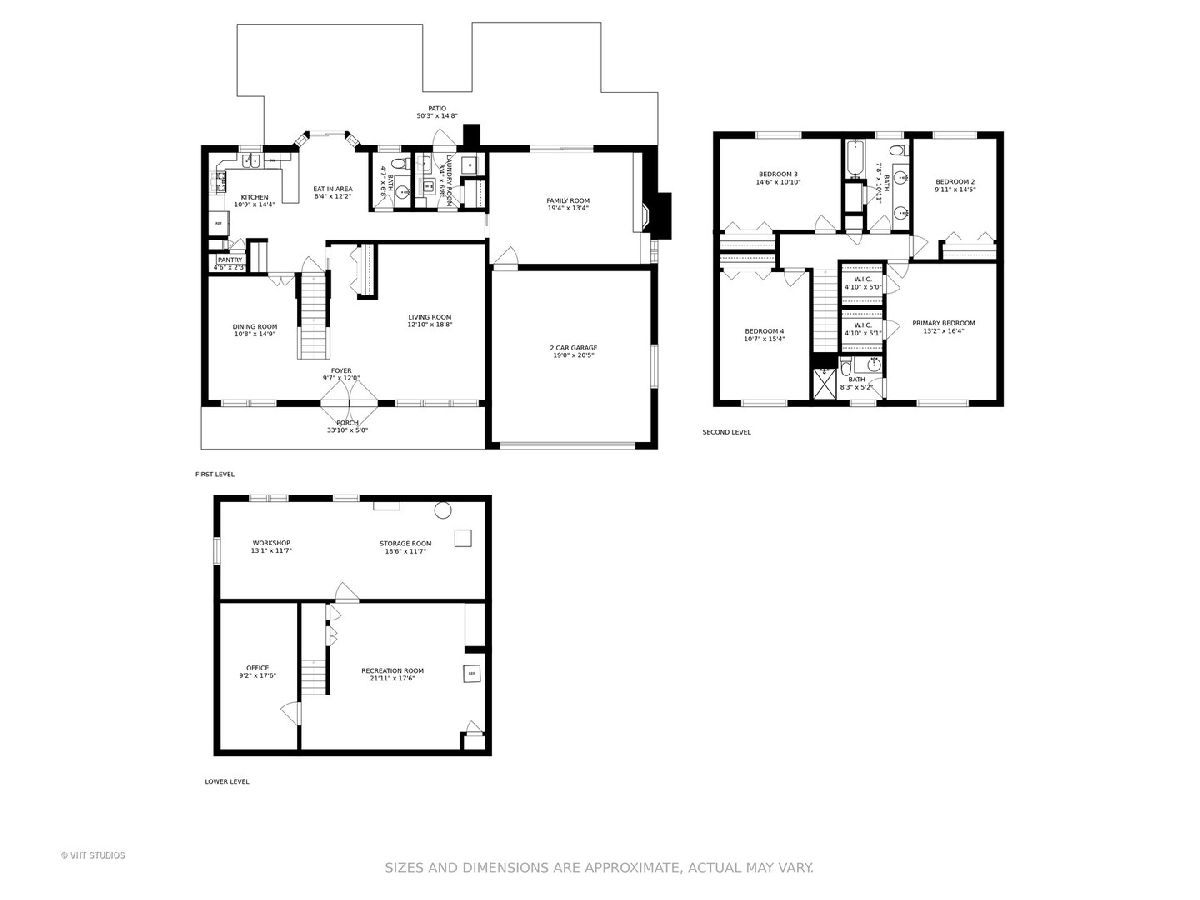
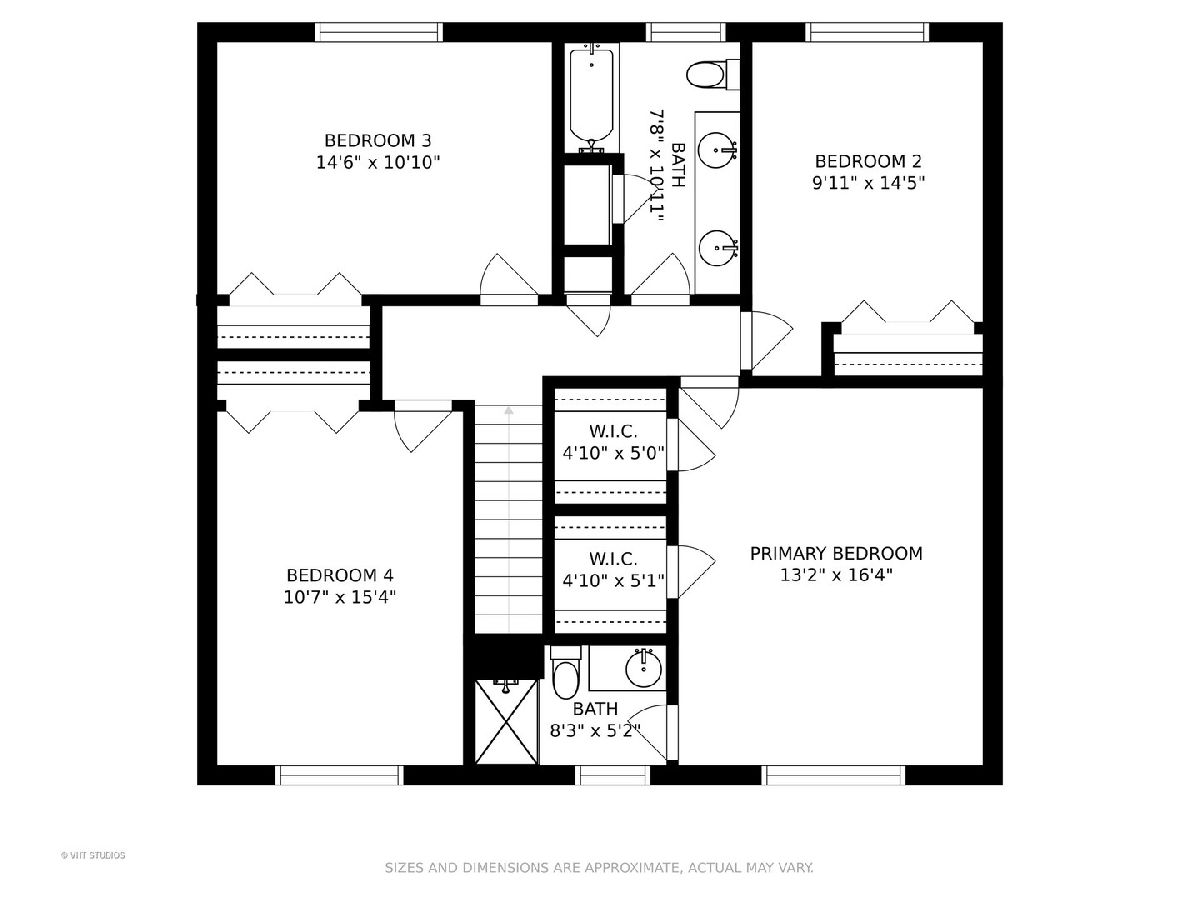
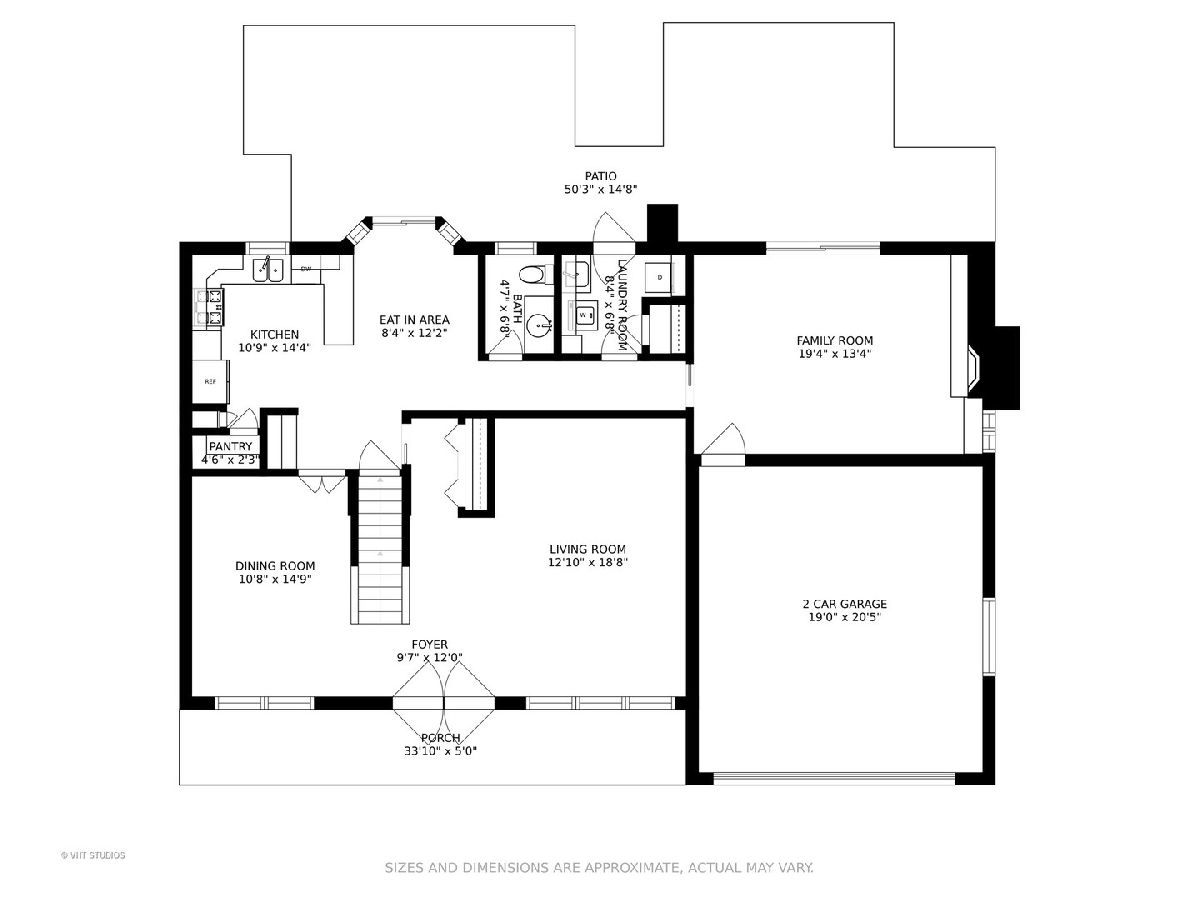
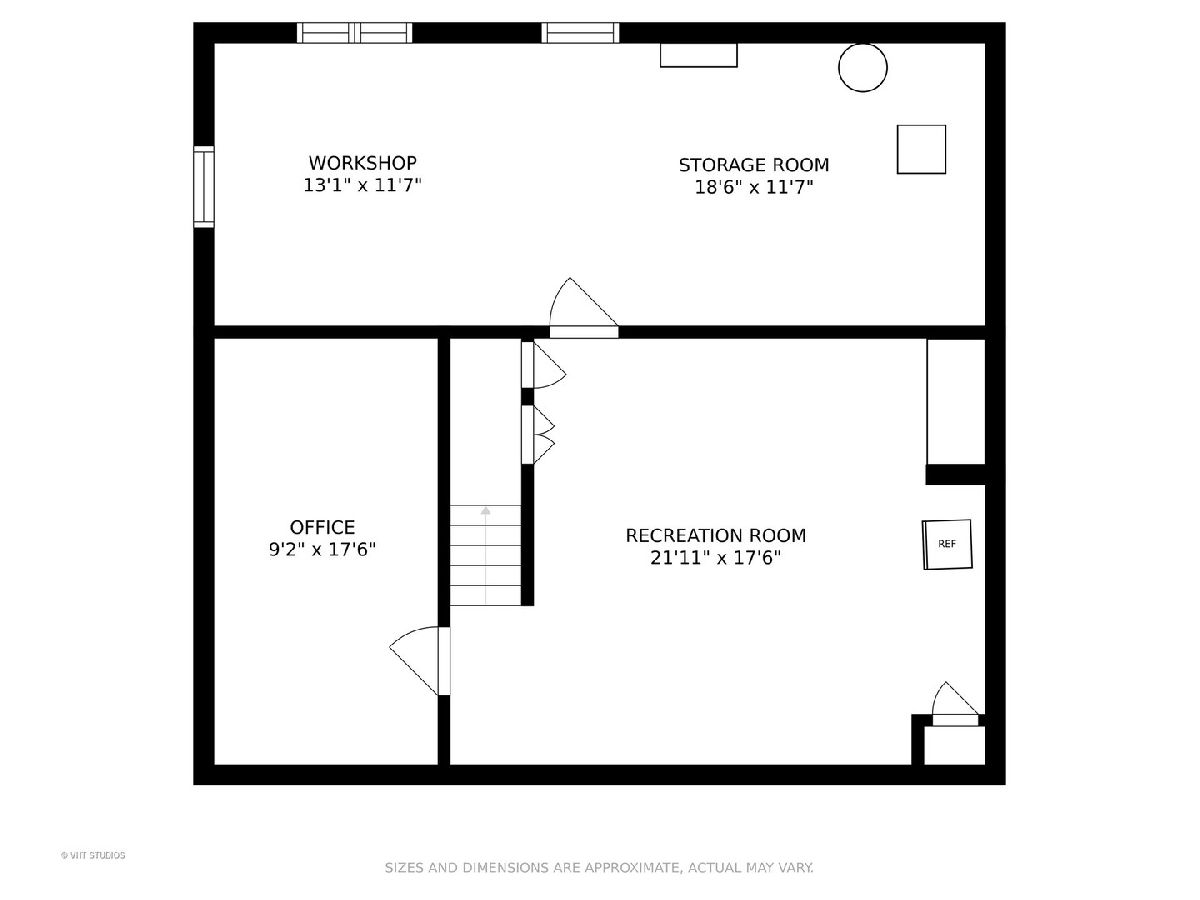
Room Specifics
Total Bedrooms: 4
Bedrooms Above Ground: 4
Bedrooms Below Ground: 0
Dimensions: —
Floor Type: —
Dimensions: —
Floor Type: —
Dimensions: —
Floor Type: —
Full Bathrooms: 3
Bathroom Amenities: Double Sink
Bathroom in Basement: 0
Rooms: —
Basement Description: Partially Finished
Other Specifics
| 2 | |
| — | |
| Concrete | |
| — | |
| — | |
| 123 X 167 X 118 X 66 | |
| Pull Down Stair | |
| — | |
| — | |
| — | |
| Not in DB | |
| — | |
| — | |
| — | |
| — |
Tax History
| Year | Property Taxes |
|---|---|
| 2022 | $7,017 |
Contact Agent
Nearby Similar Homes
Nearby Sold Comparables
Contact Agent
Listing Provided By
Baird & Warner






