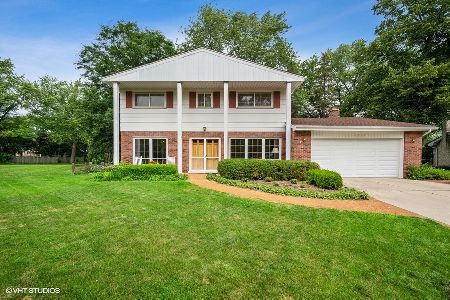2517 Partridge Lane, Northbrook, Illinois 60062
$740,000
|
Sold
|
|
| Status: | Closed |
| Sqft: | 3,396 |
| Cost/Sqft: | $229 |
| Beds: | 5 |
| Baths: | 4 |
| Year Built: | 1967 |
| Property Taxes: | $11,158 |
| Days On Market: | 3748 |
| Lot Size: | 0,28 |
Description
You'll love this elegant 5 BR 3,400 sq ft Colonial in a fantastic location in coveted School Dist. 28! A beautiful addition separates this home from the rest! 5 BRs plus 3 Full Baths up! Romantic Mstr Suite offers atrium windows, vaulted ceilings, gas log FP & a phenomenal organized Walk-In Closet. Mstr Bath basks in sunshine w/a huge jetted tub w/marble surround, marble shower, porcelain plank flooring + a 2nd Laundry. 4 add'l BRs up all w/great closets. 2 Baths w/Carrera Marble! 1st flr has a lovely flow w/a formal DR, a spacious LR that opens to comfortable FR w/Wood-Burning FP. Awesome party Kitchen w/tons of cabinets, large island, pantry, 2 sinks & many new SS appliances! Convenient 1st flr Mud/Laundry Rm. Fin basement w/Rec Room for the kids to play! Entire house is freshly painted w/crown molding & handsome refinished HW floors. Gorgeous, private yard w/large patio...let the BBQs begin! All on a tranquil street in a walk to town, Westmoor Elementary & library location!
Property Specifics
| Single Family | |
| — | |
| Colonial | |
| 1967 | |
| Partial | |
| — | |
| No | |
| 0.28 |
| Cook | |
| White Plains | |
| 0 / Not Applicable | |
| None | |
| Lake Michigan | |
| Public Sewer | |
| 09071342 | |
| 04093010340000 |
Nearby Schools
| NAME: | DISTRICT: | DISTANCE: | |
|---|---|---|---|
|
Grade School
Westmoor Elementary School |
28 | — | |
|
Middle School
Northbrook Junior High School |
28 | Not in DB | |
|
High School
Glenbrook North High School |
225 | Not in DB | |
Property History
| DATE: | EVENT: | PRICE: | SOURCE: |
|---|---|---|---|
| 8 Jan, 2016 | Sold | $740,000 | MRED MLS |
| 12 Nov, 2015 | Under contract | $779,000 | MRED MLS |
| 23 Oct, 2015 | Listed for sale | $779,000 | MRED MLS |
Room Specifics
Total Bedrooms: 5
Bedrooms Above Ground: 5
Bedrooms Below Ground: 0
Dimensions: —
Floor Type: Hardwood
Dimensions: —
Floor Type: Hardwood
Dimensions: —
Floor Type: Hardwood
Dimensions: —
Floor Type: —
Full Bathrooms: 4
Bathroom Amenities: Whirlpool,Full Body Spray Shower
Bathroom in Basement: 0
Rooms: Bedroom 5,Foyer,Recreation Room,Walk In Closet
Basement Description: Finished,Crawl
Other Specifics
| 2 | |
| — | |
| Asphalt | |
| Patio, Storms/Screens | |
| Fenced Yard | |
| 91X137 | |
| Pull Down Stair | |
| Full | |
| Vaulted/Cathedral Ceilings, Skylight(s), Bar-Wet, Hardwood Floors, First Floor Laundry, Second Floor Laundry | |
| Double Oven, Microwave, Dishwasher, Refrigerator, Washer, Dryer, Disposal, Trash Compactor | |
| Not in DB | |
| Sidewalks | |
| — | |
| — | |
| Wood Burning, Attached Fireplace Doors/Screen, Gas Log, Gas Starter |
Tax History
| Year | Property Taxes |
|---|---|
| 2016 | $11,158 |
Contact Agent
Nearby Similar Homes
Nearby Sold Comparables
Contact Agent
Listing Provided By
Berkshire Hathaway HomeServices KoenigRubloff








