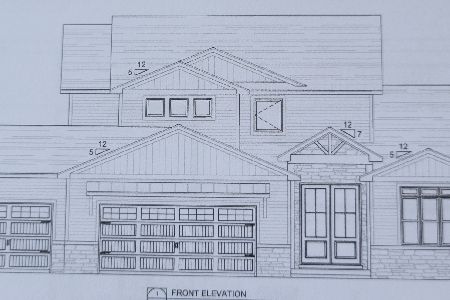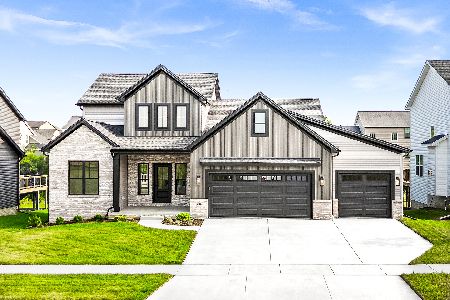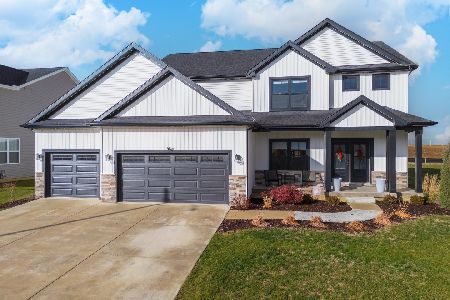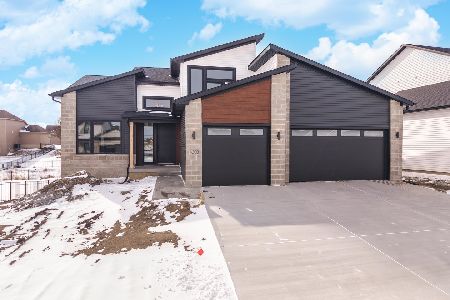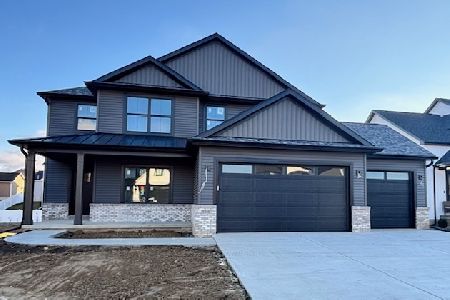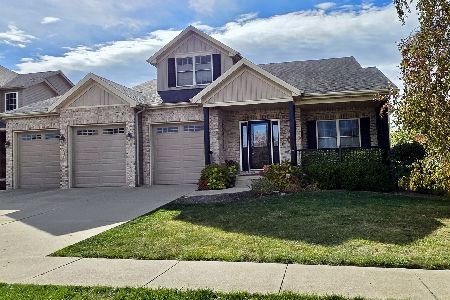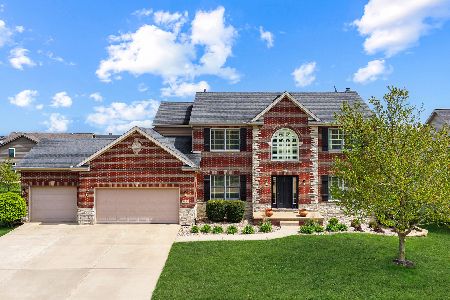1310 Guiness, Bloomington, Illinois 61705
$337,450
|
Sold
|
|
| Status: | Closed |
| Sqft: | 2,667 |
| Cost/Sqft: | $131 |
| Beds: | 5 |
| Baths: | 4 |
| Year Built: | 2007 |
| Property Taxes: | $9,683 |
| Days On Market: | 3079 |
| Lot Size: | 0,00 |
Description
Outstanding 2-story foyer; hardwood flooring, granite gourmet kitchen, whole house music system. Formal dining room with triple crown molding, 2 fireplaces. Formal living room w/French doors. Family room with fireplace and surround built-in shelving. Large master suite with cathedral ceilings, 2 walk-in closets (one cedar), corner whirlpool tub. Freemont plan w/ Amish cabinets. Central vacuum system. Refrigerator, front load washer and dryer and flat screen tv included. WALK OUT BASEMENT! All newer Unit 5 schools.
Property Specifics
| Single Family | |
| — | |
| Traditional | |
| 2007 | |
| Partial,Walkout | |
| — | |
| No | |
| — |
| Mc Lean | |
| Grove On Kickapoo Creek | |
| — / Not Applicable | |
| — | |
| Public | |
| Public Sewer | |
| 10208676 | |
| 462209353009 |
Nearby Schools
| NAME: | DISTRICT: | DISTANCE: | |
|---|---|---|---|
|
Grade School
Benjamin Elementary |
5 | — | |
|
Middle School
Evans Jr High |
5 | Not in DB | |
|
High School
Normal Community High School |
5 | Not in DB | |
Property History
| DATE: | EVENT: | PRICE: | SOURCE: |
|---|---|---|---|
| 10 Jan, 2011 | Sold | $380,000 | MRED MLS |
| 13 Apr, 2010 | Under contract | $419,900 | MRED MLS |
| 12 Dec, 2007 | Listed for sale | $449,900 | MRED MLS |
| 15 May, 2018 | Sold | $337,450 | MRED MLS |
| 30 Mar, 2018 | Under contract | $349,900 | MRED MLS |
| 26 Sep, 2017 | Listed for sale | $369,000 | MRED MLS |
| 18 Jun, 2024 | Sold | $480,000 | MRED MLS |
| 30 Apr, 2024 | Under contract | $465,000 | MRED MLS |
| 29 Apr, 2024 | Listed for sale | $465,000 | MRED MLS |
| 14 Jul, 2025 | Sold | $492,500 | MRED MLS |
| 14 Jun, 2025 | Under contract | $500,000 | MRED MLS |
| 2 Jun, 2025 | Listed for sale | $500,000 | MRED MLS |
Room Specifics
Total Bedrooms: 5
Bedrooms Above Ground: 5
Bedrooms Below Ground: 0
Dimensions: —
Floor Type: Carpet
Dimensions: —
Floor Type: Carpet
Dimensions: —
Floor Type: Carpet
Dimensions: —
Floor Type: —
Full Bathrooms: 4
Bathroom Amenities: Whirlpool
Bathroom in Basement: 1
Rooms: Other Room,Family Room,Foyer
Basement Description: Egress Window,Exterior Access,Partially Finished
Other Specifics
| 3 | |
| — | |
| — | |
| Patio, Deck | |
| Landscaped | |
| 93X120X101X120 | |
| — | |
| Full | |
| Vaulted/Cathedral Ceilings, Built-in Features, Walk-In Closet(s) | |
| Dishwasher, Refrigerator, Range, Washer, Dryer, Microwave | |
| Not in DB | |
| — | |
| — | |
| — | |
| Wood Burning, Attached Fireplace Doors/Screen |
Tax History
| Year | Property Taxes |
|---|---|
| 2011 | $1,989 |
| 2018 | $9,683 |
| 2024 | $10,356 |
| 2025 | $11,145 |
Contact Agent
Nearby Similar Homes
Nearby Sold Comparables
Contact Agent
Listing Provided By
Crowne Realty

