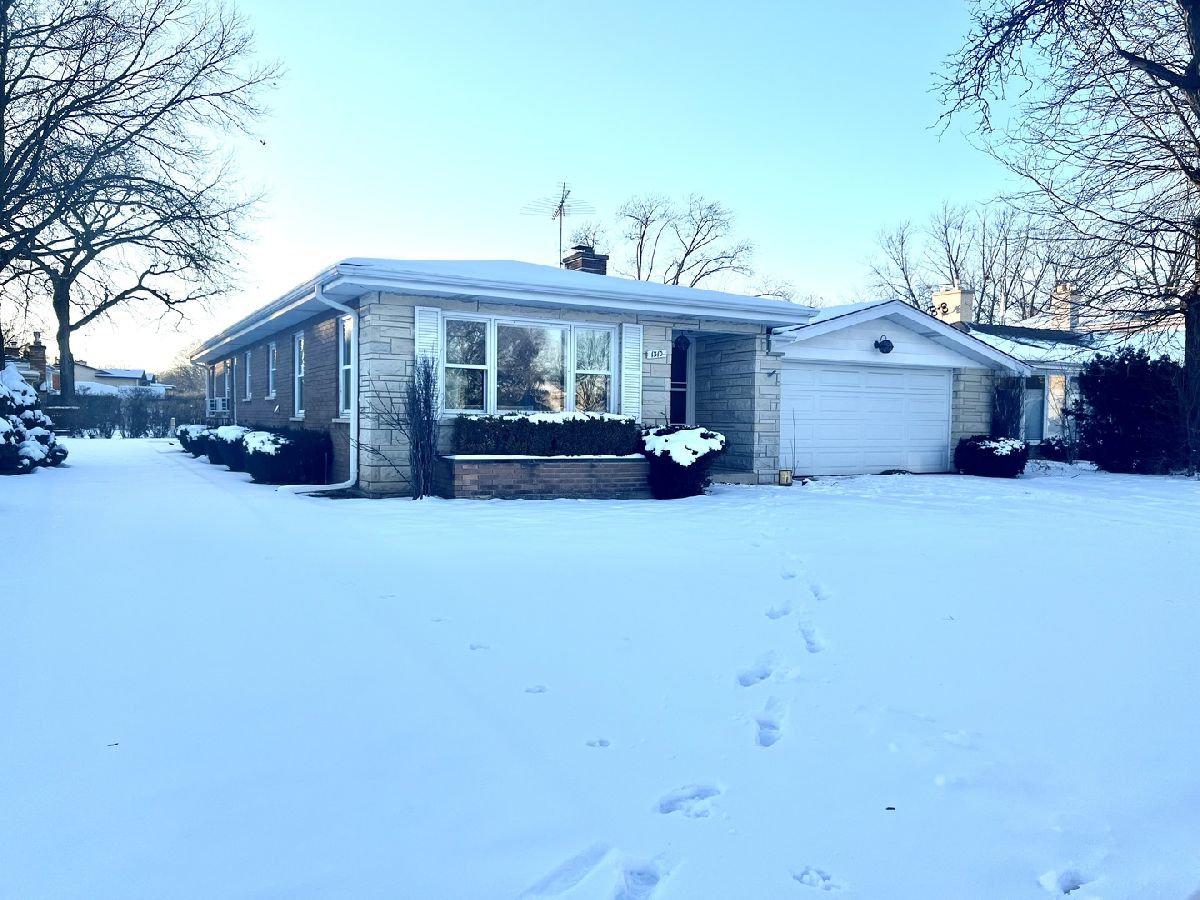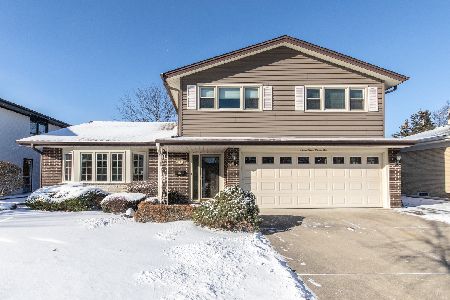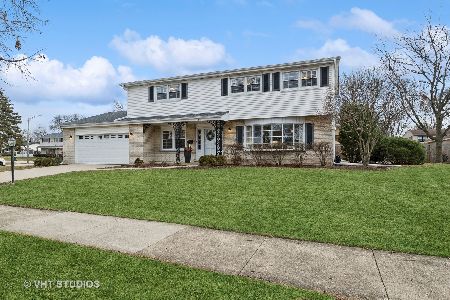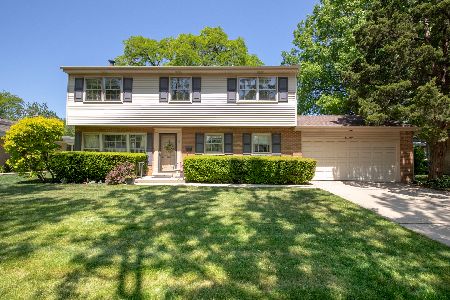1310 Hamlin Avenue, Park Ridge, Illinois 60068
$410,000
|
Sold
|
|
| Status: | Closed |
| Sqft: | 1,956 |
| Cost/Sqft: | $217 |
| Beds: | 3 |
| Baths: | 2 |
| Year Built: | 1966 |
| Property Taxes: | $10,236 |
| Days On Market: | 1101 |
| Lot Size: | 0,17 |
Description
SOLD BEFORE PRINT! Take advantage of this opportunity! This split-level, family-owned home is situated near parks, schools, the Metra, and more! It boasts 3 bedrooms and 2 full bathrooms, providing ample living space. The main floor features a spacious living room, laundry/mud room, an open kitchen/dining room, and a family room that leads to a covered patio. The second level houses all 3 bedrooms with hardwood floors. The lower level is finished with a recreation room, workshop, and more. It also includes a heated attached 2-car garage and a concrete crawl space. Although the property requires some TLC, it has immense potential.
Property Specifics
| Single Family | |
| — | |
| — | |
| 1966 | |
| — | |
| — | |
| No | |
| 0.17 |
| Cook | |
| — | |
| — / Not Applicable | |
| — | |
| — | |
| — | |
| 11710827 | |
| 09224160330000 |
Nearby Schools
| NAME: | DISTRICT: | DISTANCE: | |
|---|---|---|---|
|
Grade School
Franklin Elementary School |
64 | — | |
|
Middle School
Emerson Middle School |
64 | Not in DB | |
|
High School
Maine South High School |
207 | Not in DB | |
Property History
| DATE: | EVENT: | PRICE: | SOURCE: |
|---|---|---|---|
| 22 Feb, 2023 | Sold | $410,000 | MRED MLS |
| 4 Feb, 2023 | Under contract | $425,000 | MRED MLS |
| 4 Feb, 2023 | Listed for sale | $425,000 | MRED MLS |

Room Specifics
Total Bedrooms: 3
Bedrooms Above Ground: 3
Bedrooms Below Ground: 0
Dimensions: —
Floor Type: —
Dimensions: —
Floor Type: —
Full Bathrooms: 2
Bathroom Amenities: —
Bathroom in Basement: 0
Rooms: —
Basement Description: None
Other Specifics
| 2 | |
| — | |
| Side Drive | |
| — | |
| — | |
| 60 X 127 X 65 X 130 | |
| — | |
| — | |
| — | |
| — | |
| Not in DB | |
| — | |
| — | |
| — | |
| — |
Tax History
| Year | Property Taxes |
|---|---|
| 2023 | $10,236 |
Contact Agent
Nearby Similar Homes
Nearby Sold Comparables
Contact Agent
Listing Provided By
Dream Town Realty











