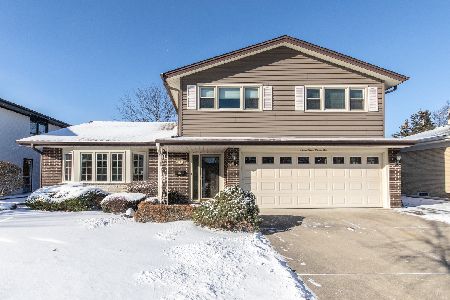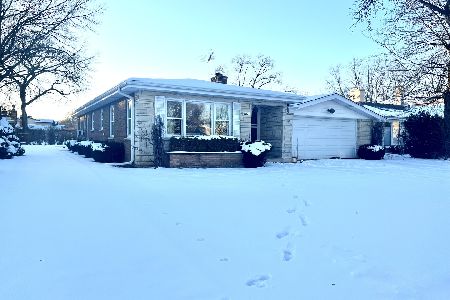1911 Birch Street, Park Ridge, Illinois 60068
$725,000
|
Sold
|
|
| Status: | Closed |
| Sqft: | 0 |
| Cost/Sqft: | — |
| Beds: | 5 |
| Baths: | 4 |
| Year Built: | 1963 |
| Property Taxes: | $14,299 |
| Days On Market: | 396 |
| Lot Size: | 0,20 |
Description
Come see this spacious 5 Bed / 3.1 Bath home just northwest of uptown Park Ridge. Open the door to find a spacious, welcoming living room with a bay window. As you walk through the main level, you will also find the family room featuring a wood burning fireplace and sliders out to your west-facing patio. Pass by the updated main floor 1/2 bath on your way toward the (2020) remodeled kitchen including SS appliances, table space, a wine fridge, loads of cabinet and pantry space, a mud room, and access outside or to the two-car attached garage. Rounding out the main level is the formal dining room as you make your way back toward the front of the home. All five bedrooms (generously sized) are located on the second level including the primary bedroom and a (2015) remodeled en-suite bath (with dual sinks and walk in shower) and an additional, recently remodeled hall full bath. You will also find that closet / storage space is no issue in any of the bedrooms when you see the space available to you. Head back downstairs and to the finished basement where you will find a large finished recreation area as well as full bath with a jacuzzi tub, and a sauna. You also have a laundry room with a counter, cabinets, utility sink, and even more storage, as well as a separate room for the mechanicals. Recent updates include updated kitchen and appliances (2020), three updated baths (2015), garage floor and driveway (2019), HWH (2018), siding (2014), roof (2023), furnace (2023), washer / dryer (2022), flood control with a whole-house battery back-up, and more. 1911 Birch - it is where your search ends.
Property Specifics
| Single Family | |
| — | |
| — | |
| 1963 | |
| — | |
| — | |
| No | |
| 0.2 |
| Cook | |
| — | |
| 0 / Not Applicable | |
| — | |
| — | |
| — | |
| 12216552 | |
| 09224160310000 |
Nearby Schools
| NAME: | DISTRICT: | DISTANCE: | |
|---|---|---|---|
|
Grade School
Franklin Elementary School |
64 | — | |
|
Middle School
Emerson Middle School |
64 | Not in DB | |
|
High School
Maine South High School |
207 | Not in DB | |
|
Alternate High School
Maine East High School |
— | Not in DB | |
Property History
| DATE: | EVENT: | PRICE: | SOURCE: |
|---|---|---|---|
| 7 Feb, 2025 | Sold | $725,000 | MRED MLS |
| 14 Jan, 2025 | Under contract | $675,000 | MRED MLS |
| 9 Jan, 2025 | Listed for sale | $675,000 | MRED MLS |
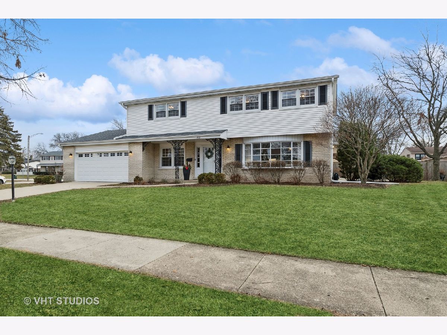
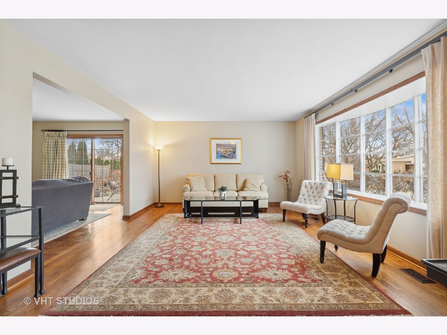
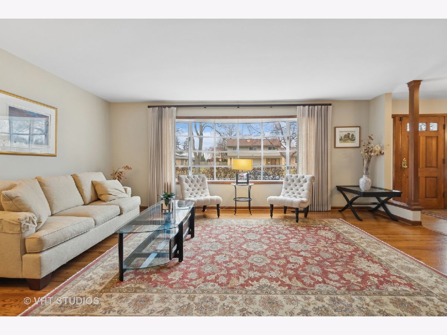
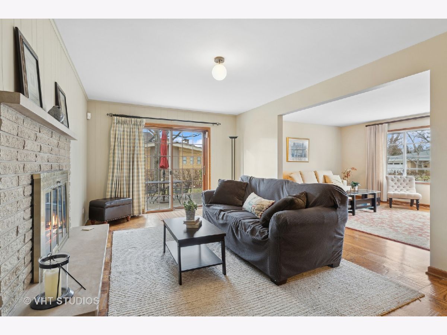
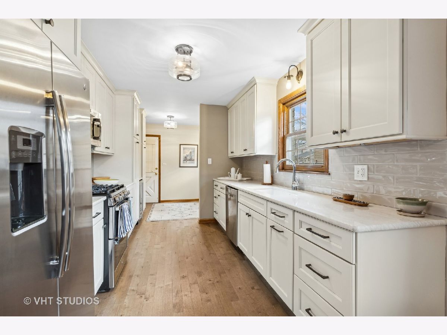
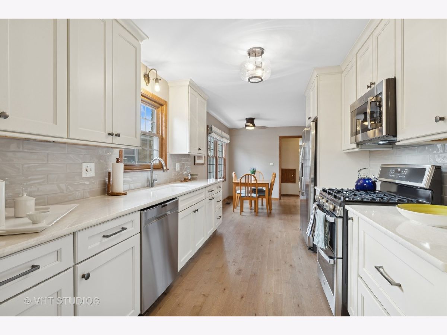
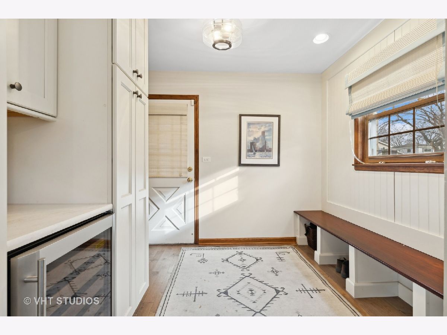
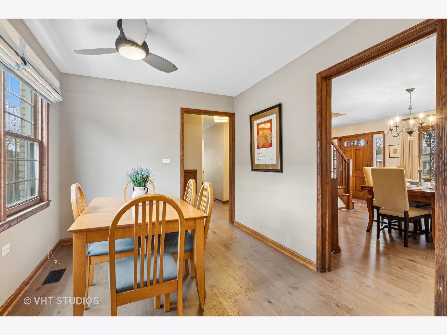
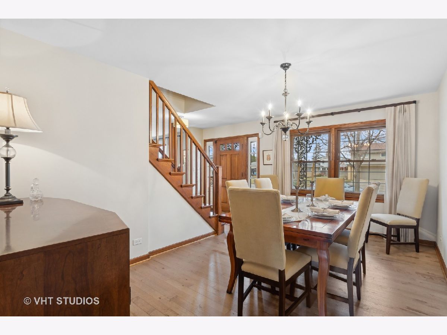
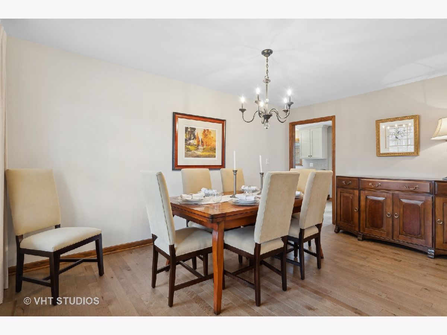
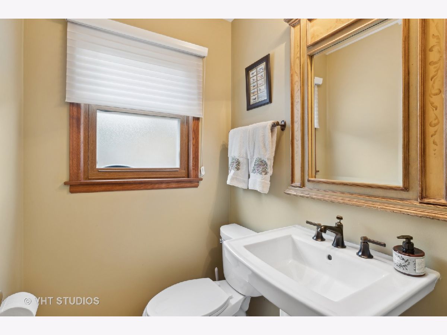
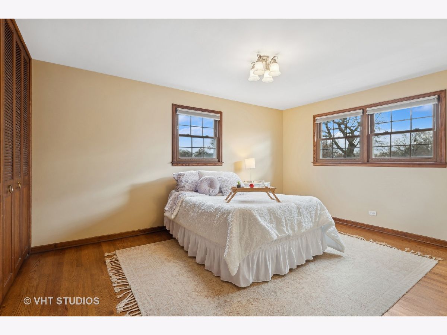
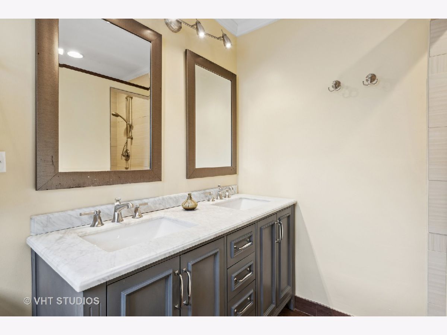
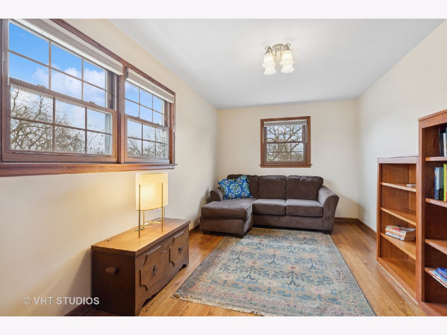
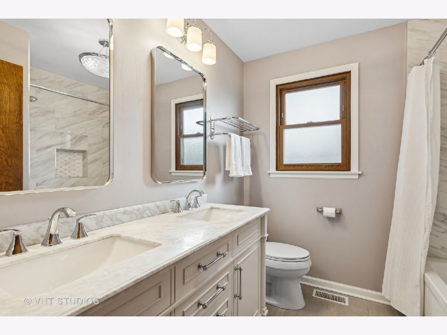
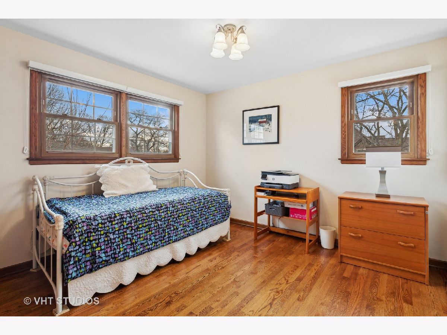
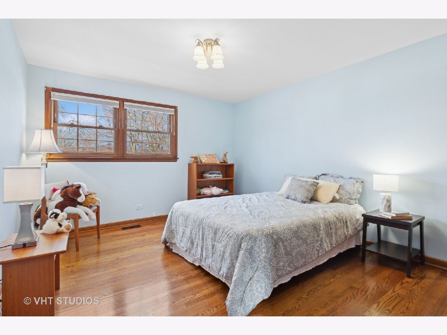
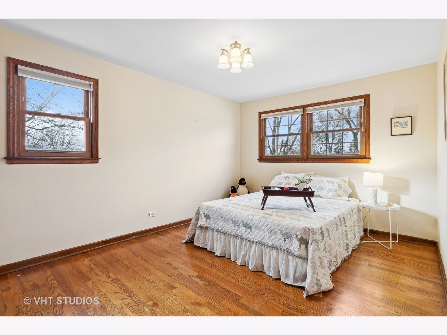
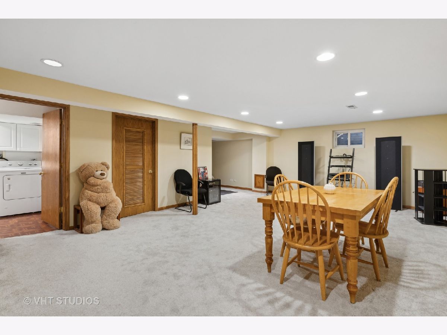
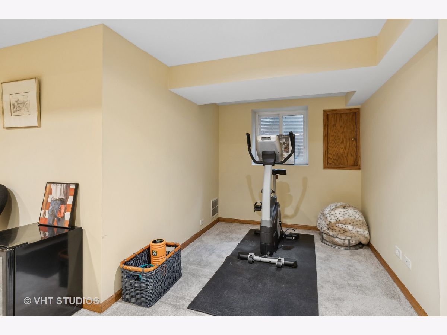
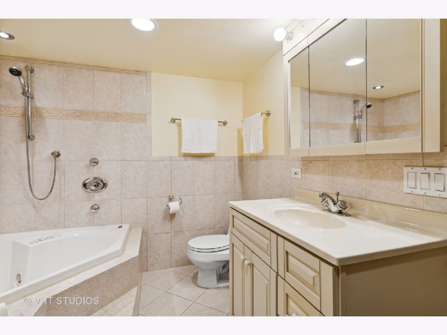
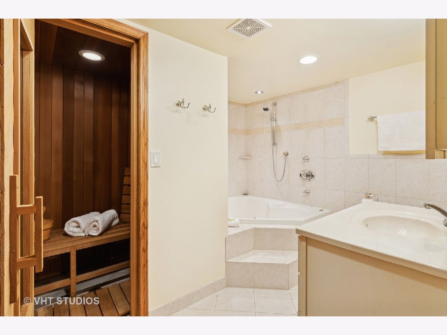
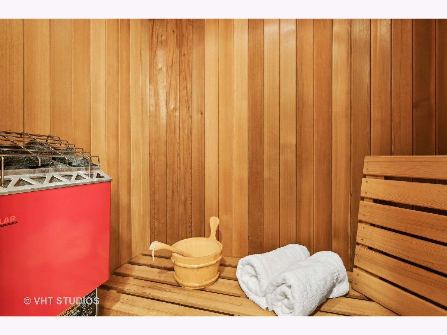
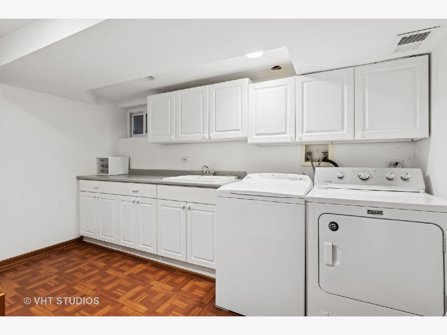
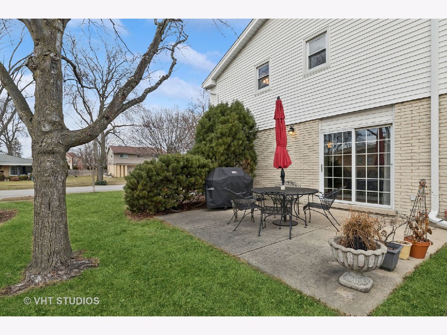
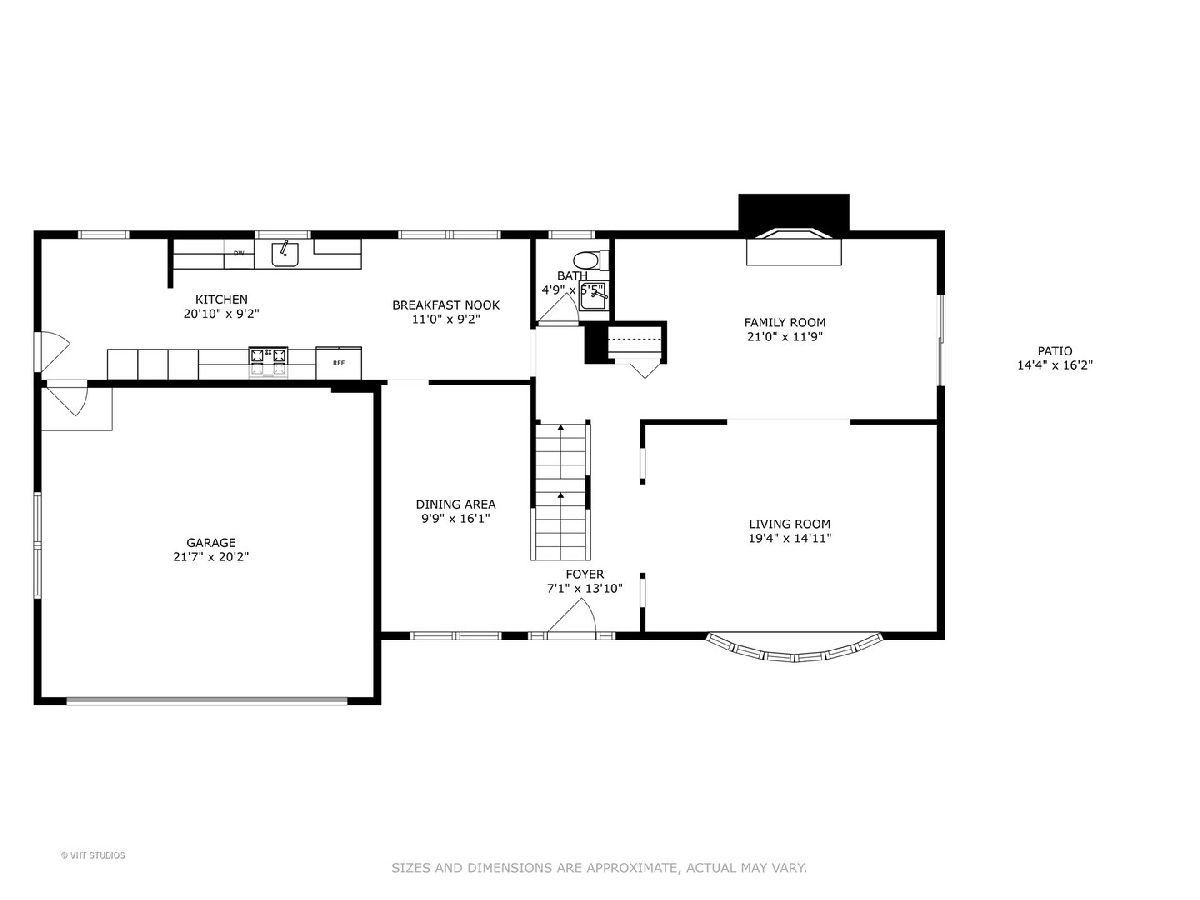
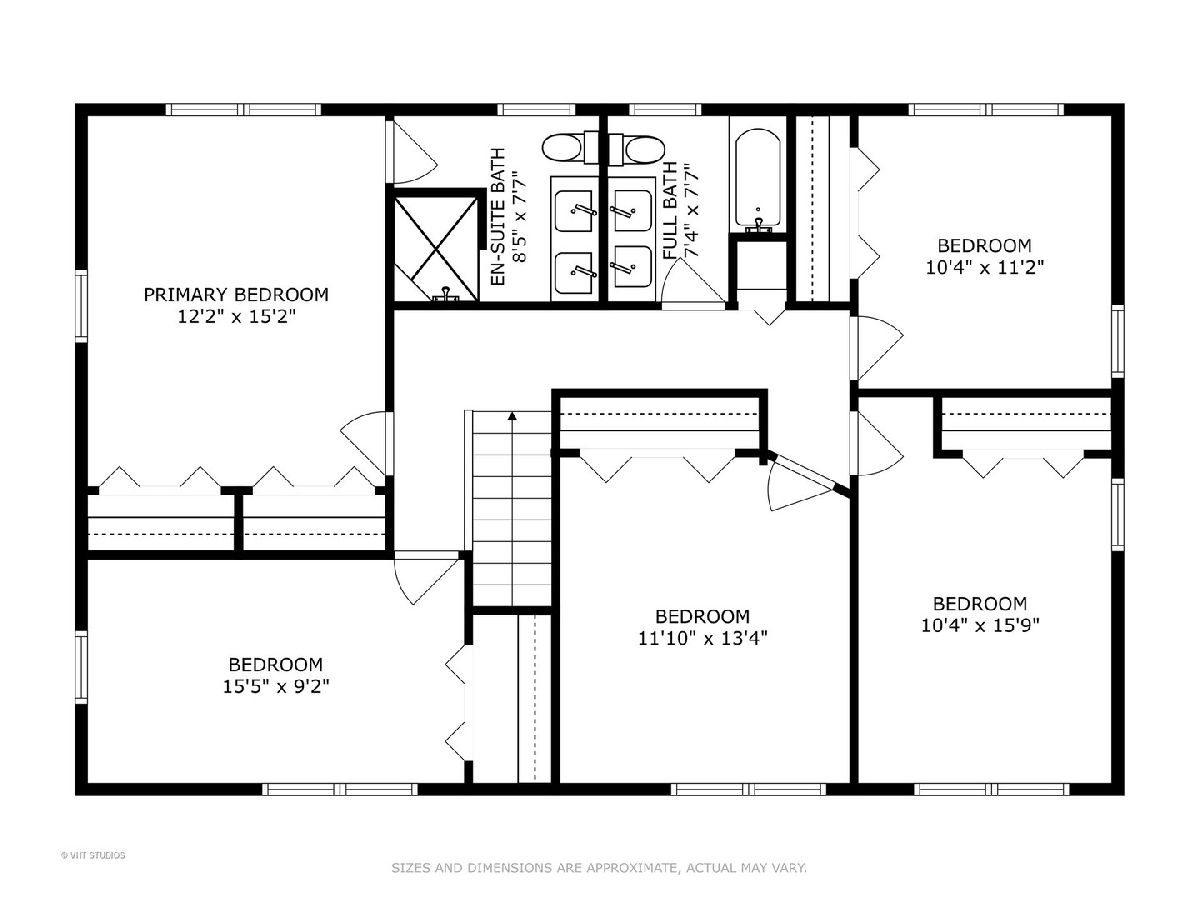
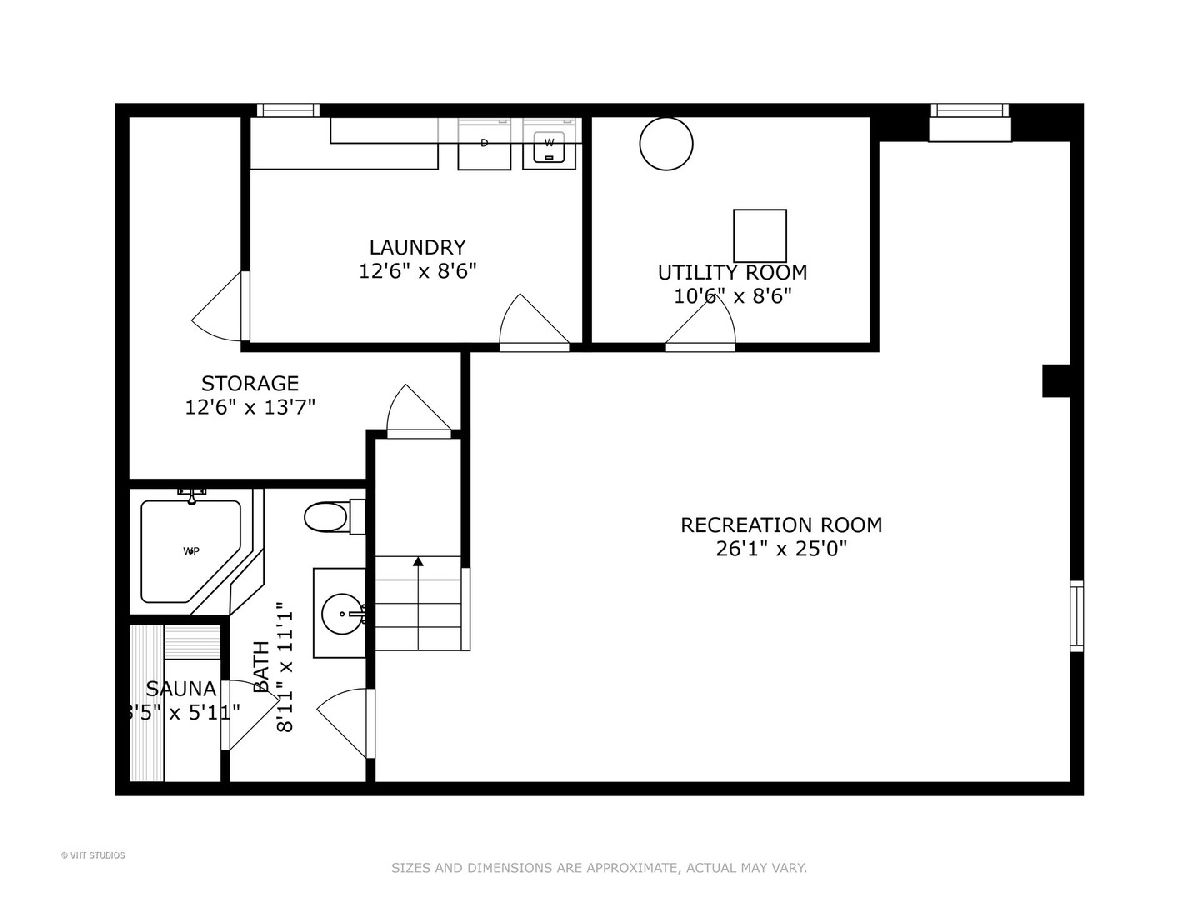

Room Specifics
Total Bedrooms: 5
Bedrooms Above Ground: 5
Bedrooms Below Ground: 0
Dimensions: —
Floor Type: —
Dimensions: —
Floor Type: —
Dimensions: —
Floor Type: —
Dimensions: —
Floor Type: —
Full Bathrooms: 4
Bathroom Amenities: Whirlpool,Double Sink
Bathroom in Basement: 1
Rooms: —
Basement Description: Finished
Other Specifics
| 2 | |
| — | |
| Concrete | |
| — | |
| — | |
| 70 X 125 | |
| Unfinished | |
| — | |
| — | |
| — | |
| Not in DB | |
| — | |
| — | |
| — | |
| — |
Tax History
| Year | Property Taxes |
|---|---|
| 2025 | $14,299 |
Contact Agent
Nearby Similar Homes
Nearby Sold Comparables
Contact Agent
Listing Provided By
Baird & Warner




