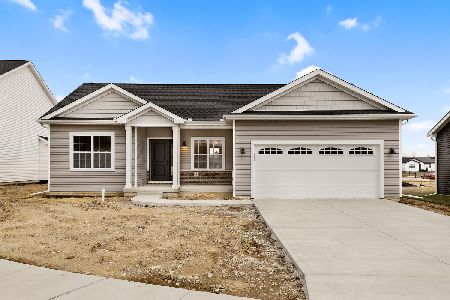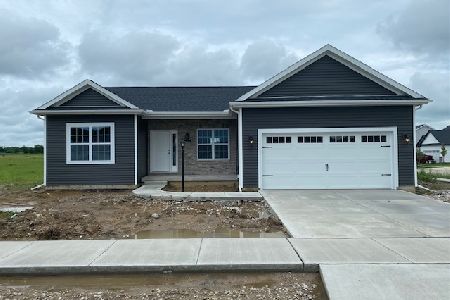1310 Lincolnshire Drive, Champaign, Illinois 61821
$275,000
|
Sold
|
|
| Status: | Closed |
| Sqft: | 1,946 |
| Cost/Sqft: | $144 |
| Beds: | 4 |
| Baths: | 3 |
| Year Built: | 1963 |
| Property Taxes: | $4,463 |
| Days On Market: | 2084 |
| Lot Size: | 0,24 |
Description
Conveniently located on the gently curving streets of Champaign's Lincolnshire Subdivision, this location offers excellent proximity to Champaign Unit 4 International Prep Academy, Old Farm Shops, and parks. The house offers just under 2,000 square feet on one level, plus another 862 finished square feet in the basement. Hardwood floors run through the entire main level, except the kitchen and bathrooms. The versatile layout includes a central family room that opens to a formal dining/flexi room (currently home to a grand piano). The kitchen is open to an oversize casual dining area that shares a two-way fireplace with the family room. The remodeled kitchen features custom cabinets with soft-close doors and drawers, LG stainless steel appliances, under-cabinet lighting, and tile backsplash. Ultra-high-efficiency Trane a/c is 3 1/2 years old, and Trane 95% efficient furnace was installed Dec. 2014. The finished basement offers bonus custom cabinetry, an oversize laundry room with decorative sliding door access, and a large family/game/media room. The fully fenced backyard features a deck that steps down to a flagstone patio. A gorgeous variety of trees adds color and a cooling canopy in the summer. There's also a garden shed for added storage. See HD photo gallery and 3D tour!
Property Specifics
| Single Family | |
| — | |
| Ranch | |
| 1963 | |
| Partial | |
| — | |
| No | |
| 0.24 |
| Champaign | |
| Lincolnshire | |
| — / Not Applicable | |
| None | |
| Public | |
| Public Sewer | |
| 10723044 | |
| 452023127012 |
Nearby Schools
| NAME: | DISTRICT: | DISTANCE: | |
|---|---|---|---|
|
Grade School
Champaign Elementary School |
4 | — | |
|
Middle School
Champaign Junior High School |
4 | Not in DB | |
|
High School
Champaign High School |
4 | Not in DB | |
Property History
| DATE: | EVENT: | PRICE: | SOURCE: |
|---|---|---|---|
| 26 Jul, 2007 | Sold | $194,000 | MRED MLS |
| 28 Jun, 2007 | Under contract | $198,500 | MRED MLS |
| — | Last price change | $204,500 | MRED MLS |
| 23 May, 2007 | Listed for sale | $0 | MRED MLS |
| 31 Jul, 2020 | Sold | $275,000 | MRED MLS |
| 25 Jun, 2020 | Under contract | $279,900 | MRED MLS |
| 22 May, 2020 | Listed for sale | $279,900 | MRED MLS |
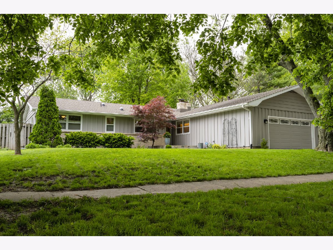
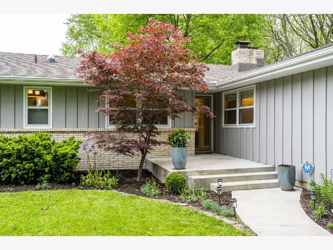
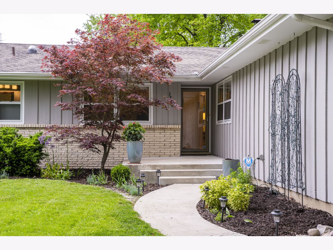
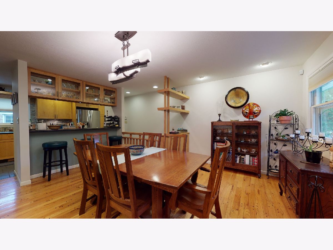
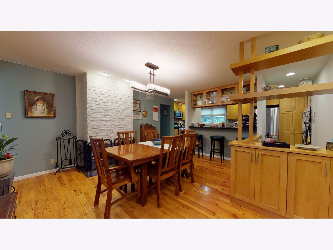
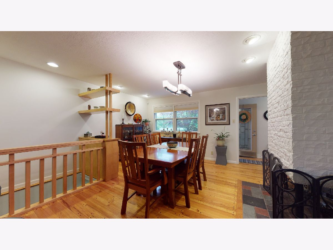
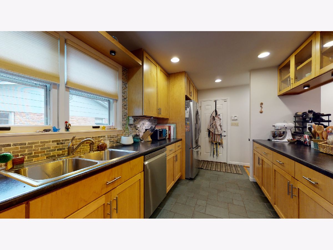
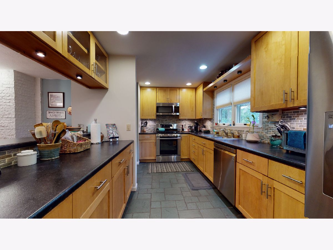
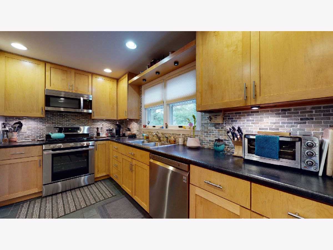
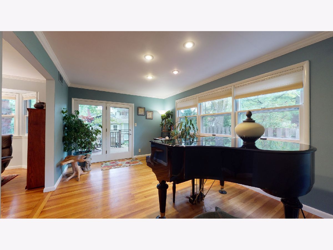
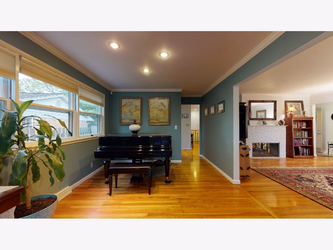
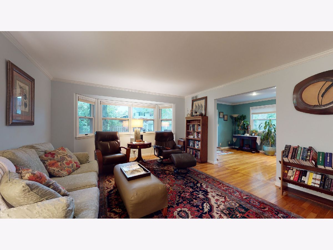
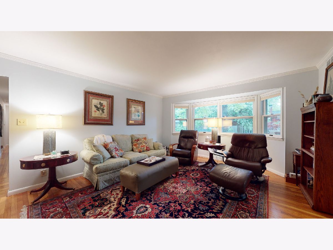
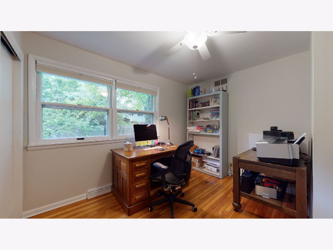
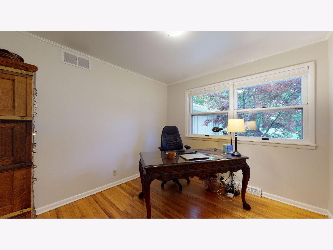
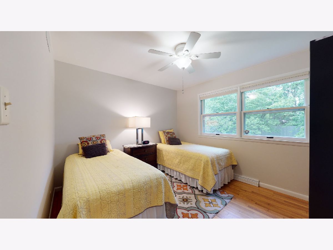
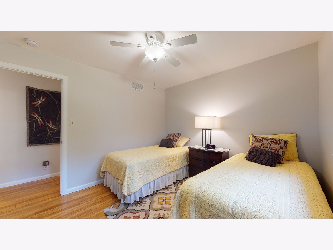
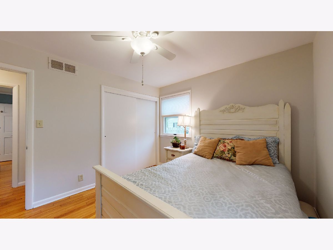
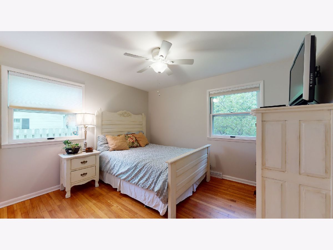
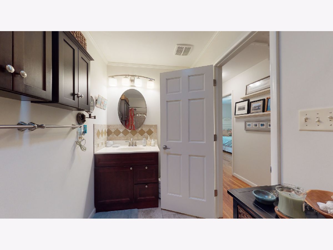
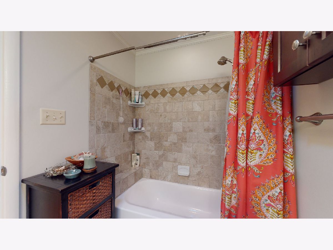
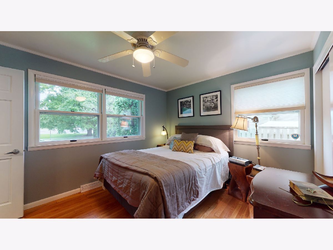
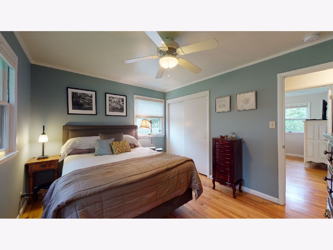
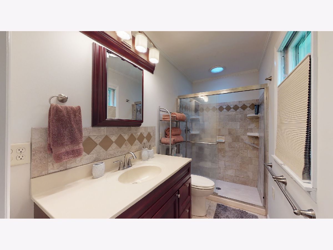
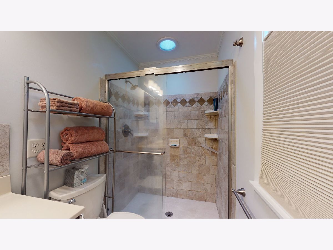
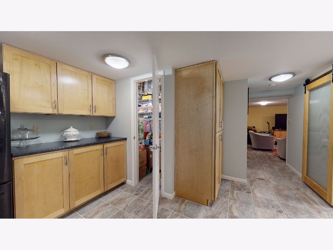
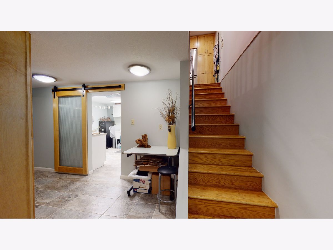
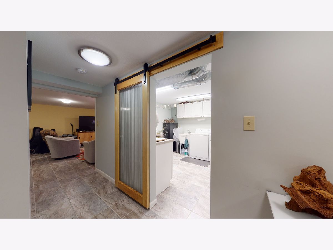
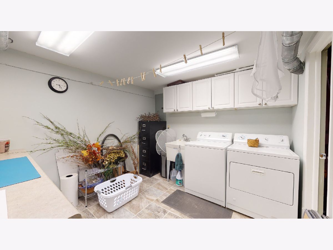
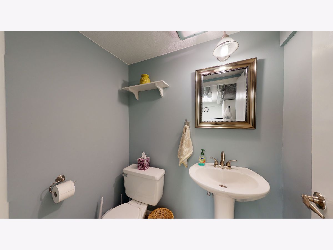
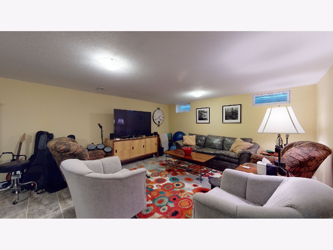
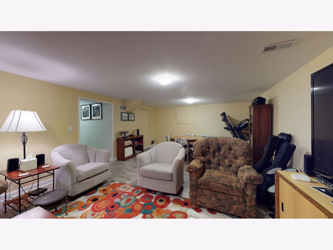
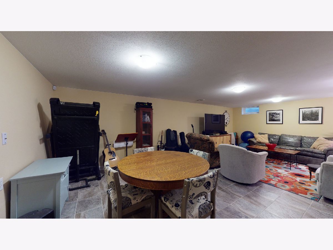
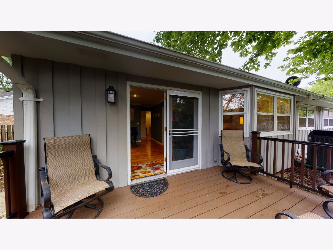
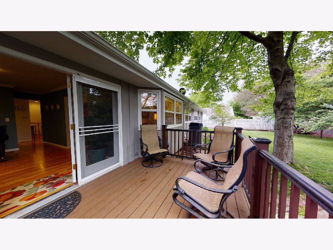
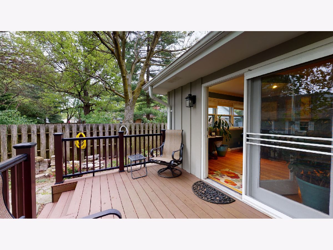
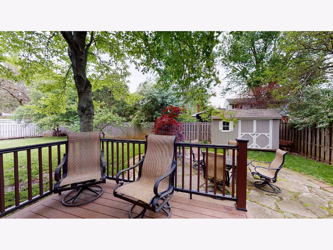
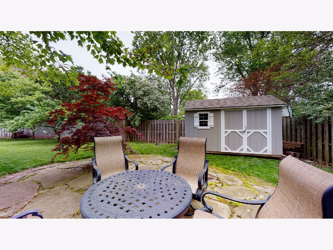
Room Specifics
Total Bedrooms: 4
Bedrooms Above Ground: 4
Bedrooms Below Ground: 0
Dimensions: —
Floor Type: Hardwood
Dimensions: —
Floor Type: Hardwood
Dimensions: —
Floor Type: Hardwood
Full Bathrooms: 3
Bathroom Amenities: —
Bathroom in Basement: 1
Rooms: Office
Basement Description: Finished
Other Specifics
| 2 | |
| — | |
| Concrete | |
| Deck, Porch | |
| — | |
| 85X122X37X48X121 | |
| — | |
| Full | |
| Hardwood Floors, First Floor Bedroom, First Floor Full Bath, Built-in Features | |
| Microwave, Dishwasher, Refrigerator, Built-In Oven | |
| Not in DB | |
| — | |
| — | |
| — | |
| Double Sided, Wood Burning |
Tax History
| Year | Property Taxes |
|---|---|
| 2007 | $3,352 |
| 2020 | $4,463 |
Contact Agent
Nearby Similar Homes
Nearby Sold Comparables
Contact Agent
Listing Provided By
RE/MAX REALTY ASSOCIATES-CHA








