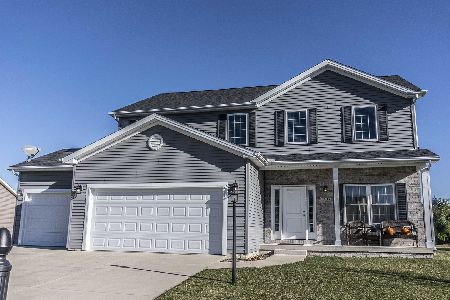1310 Railside Drive, Gibson City, Illinois 60936
$276,500
|
Sold
|
|
| Status: | Closed |
| Sqft: | 2,414 |
| Cost/Sqft: | $126 |
| Beds: | 4 |
| Baths: | 3 |
| Year Built: | 2010 |
| Property Taxes: | $7,740 |
| Days On Market: | 3992 |
| Lot Size: | 0,00 |
Description
Do not hesitate to view this home! This nearly-new Executive Home features all the amenities you could want. Plus, the basement has been completely framed in and ready for drywall to add a Family Room, Den, 5th Bedroom, Full Bath, and storage. Additional interior rooms include an Office, Formal Dining, Breakfast, and Laundry Room. The spacious Master Suite boasts a cathedral ceiling, extra-deep walk-in closet, and a Master Bathroom with double vanity, whirlpool corner tub, separate shower, and linen closet. All 4 bedrooms on same level. When you visit, you'll love the finishes including granite counters, Schrock cabinets, stainless appliances, wrought iron railings, crown moulding, and flat-panel wainscoting. Too much to explain. Call now to make an easy showing appointment.
Property Specifics
| Single Family | |
| — | |
| Traditional | |
| 2010 | |
| Full | |
| — | |
| No | |
| — |
| Ford | |
| Railside Estates | |
| — / — | |
| — | |
| Public | |
| Public Sewer | |
| 09467252 | |
| 091102253003 |
Nearby Schools
| NAME: | DISTRICT: | DISTANCE: | |
|---|---|---|---|
|
Grade School
Gibsoncity |
— | ||
|
Middle School
Gibsoncity |
Not in DB | ||
|
High School
Gcms High School |
Not in DB | ||
Property History
| DATE: | EVENT: | PRICE: | SOURCE: |
|---|---|---|---|
| 18 Sep, 2009 | Sold | $40,000 | MRED MLS |
| 15 Sep, 2009 | Under contract | $40,000 | MRED MLS |
| 26 Aug, 2009 | Listed for sale | $0 | MRED MLS |
| 17 Jun, 2011 | Sold | $279,900 | MRED MLS |
| 13 May, 2011 | Under contract | $289,900 | MRED MLS |
| 31 Mar, 2011 | Listed for sale | $0 | MRED MLS |
| 20 Jan, 2015 | Sold | $276,500 | MRED MLS |
| 12 Dec, 2014 | Under contract | $304,900 | MRED MLS |
| 1 Dec, 2014 | Listed for sale | $304,900 | MRED MLS |
Room Specifics
Total Bedrooms: 4
Bedrooms Above Ground: 4
Bedrooms Below Ground: 0
Dimensions: —
Floor Type: Carpet
Dimensions: —
Floor Type: Carpet
Dimensions: —
Floor Type: Carpet
Full Bathrooms: 3
Bathroom Amenities: Whirlpool
Bathroom in Basement: —
Rooms: Walk In Closet
Basement Description: Partially Finished
Other Specifics
| 3 | |
| — | |
| — | |
| Patio | |
| Cul-De-Sac,Fenced Yard | |
| 88 X 144.03 | |
| — | |
| Full | |
| Vaulted/Cathedral Ceilings | |
| Dishwasher, Disposal, Dryer, Microwave, Range, Refrigerator, Washer | |
| Not in DB | |
| Sidewalks | |
| — | |
| — | |
| Gas Log |
Tax History
| Year | Property Taxes |
|---|---|
| 2015 | $7,740 |
Contact Agent
Nearby Similar Homes
Nearby Sold Comparables
Contact Agent
Listing Provided By
Minion Real Estate




