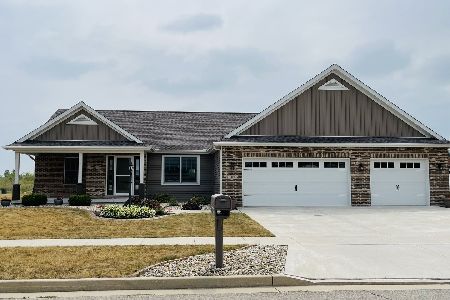1406 Railside Drive, Gibson City, Illinois 60936
$270,000
|
Sold
|
|
| Status: | Closed |
| Sqft: | 2,286 |
| Cost/Sqft: | $118 |
| Beds: | 4 |
| Baths: | 3 |
| Year Built: | 2016 |
| Property Taxes: | $8,683 |
| Days On Market: | 1799 |
| Lot Size: | 0,31 |
Description
WOW! Step inside this gorgeous property that boasts 9' ceilings on the 1st floor and admire all the details this home has to offer. Through the front door you will find a flex room/formal dining room that includes a butler pantry and desk area just off kitchen. Fall in love with this bright kitchen that includes a large island, granite countertops, walk-in pantry, and custom cabinets with stainless appliances. The open floor plan extends with an eat-in kitchen and living room. Built-in shelving with granite countertops are located on both sides of the beautiful gas fireplace. Off the 3 car garage entrance you will find an inviting mudroom with a locker system and half-bath. Upstairs features 4 bedrooms and 2nd floor laundry. Room galore in the master bedroom that features a vaulted ceiling and large walk-in closet. Master bathroom includes dual sinks and a separate vanity area, along with a custom tiled walk-in shower. The other bedrooms are extra large with plenty of closet space. Enjoy entertaining, gaming, or relaxing in the large open finished basement. Bonus- it has the plumbing ready to go for you if you wish to add a 4th bathroom! Utility room present with extra storage in the basement as well. Plan to spend time outside and enjoy the large fenced-in backyard with a patio and firepit! This home is a rare find in Gibson City and move-in ready! Let your 2021 begin by enjoying all this property has to offer!
Property Specifics
| Single Family | |
| — | |
| — | |
| 2016 | |
| — | |
| — | |
| No | |
| 0.31 |
| Ford | |
| — | |
| 0 / Not Applicable | |
| — | |
| — | |
| — | |
| 10943677 | |
| 09110225302500 |
Nearby Schools
| NAME: | DISTRICT: | DISTANCE: | |
|---|---|---|---|
|
Grade School
Gibson City Elementary School |
5 | — | |
|
Middle School
Gibson City Junior High School |
5 | Not in DB | |
|
High School
Gibson City High School |
5 | Not in DB | |
Property History
| DATE: | EVENT: | PRICE: | SOURCE: |
|---|---|---|---|
| 4 May, 2021 | Sold | $270,000 | MRED MLS |
| 20 Mar, 2021 | Under contract | $269,000 | MRED MLS |
| — | Last price change | $274,000 | MRED MLS |
| 2 Dec, 2020 | Listed for sale | $279,000 | MRED MLS |
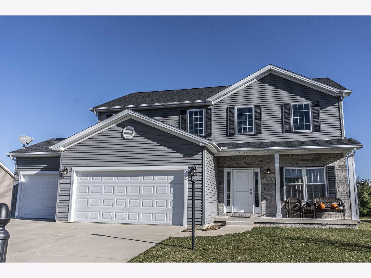
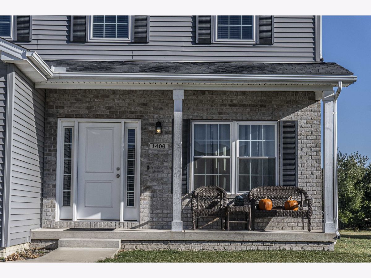
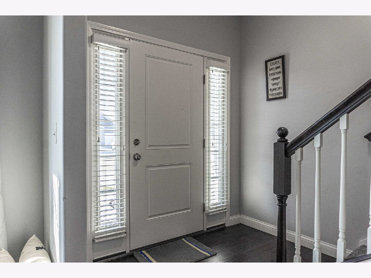
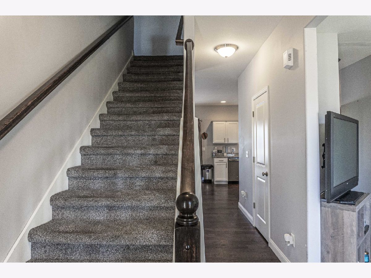
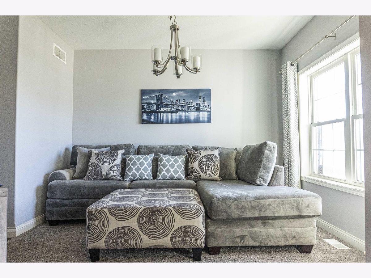
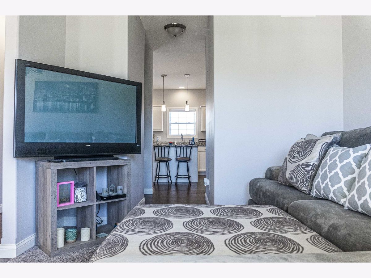
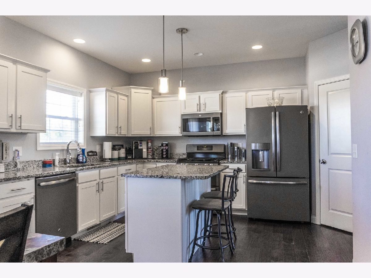
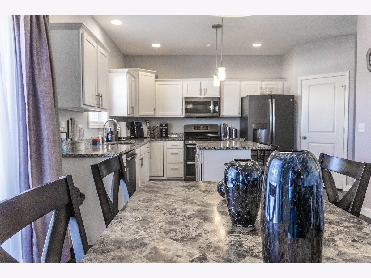
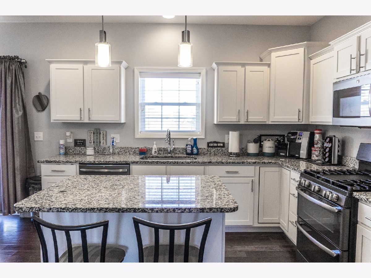
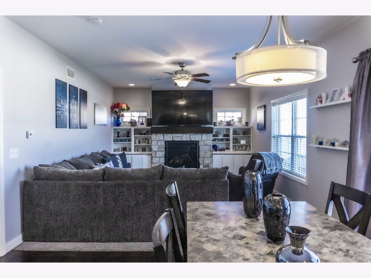
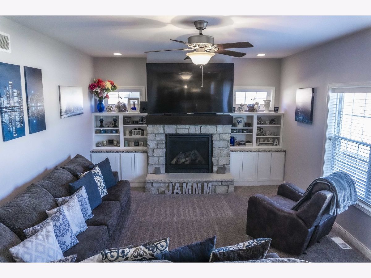
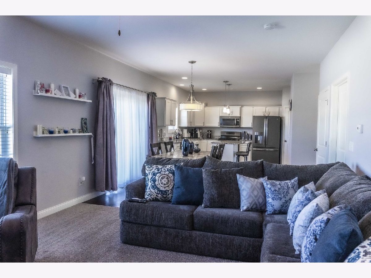
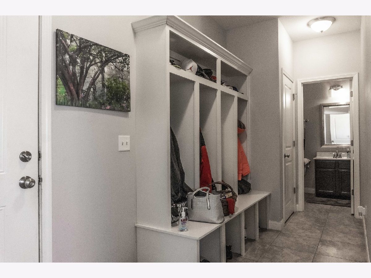
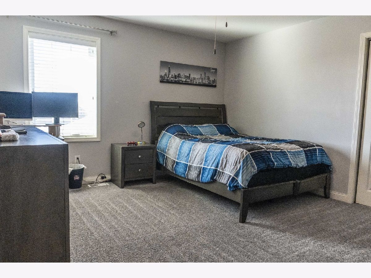
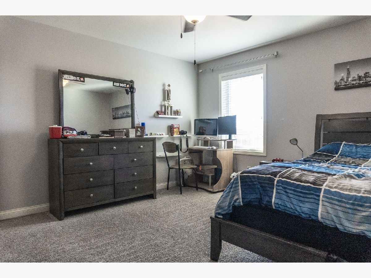
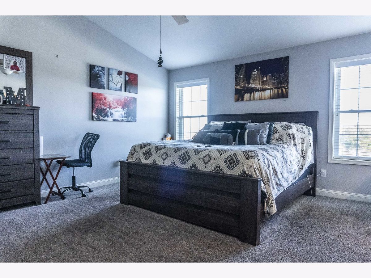
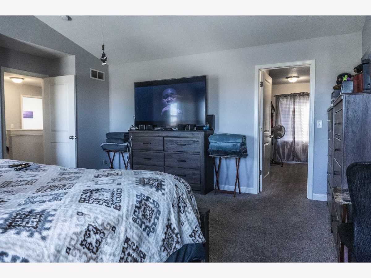
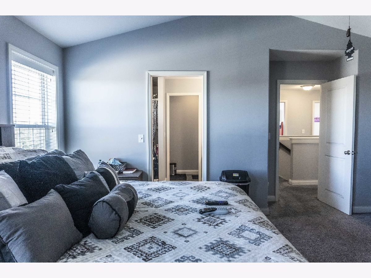
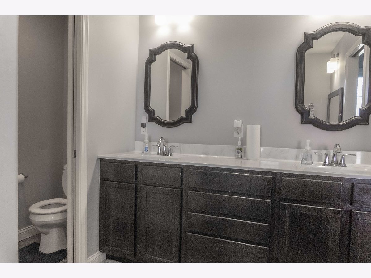
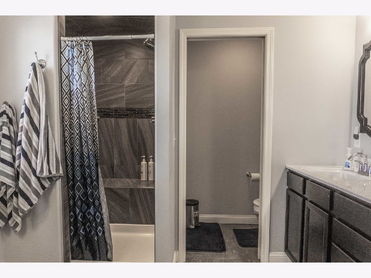
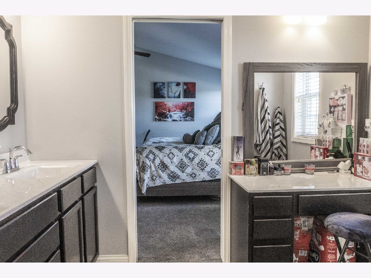
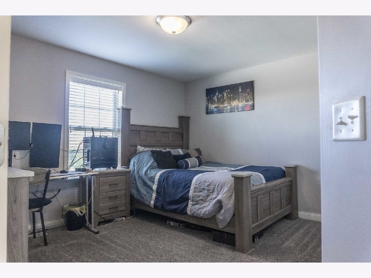
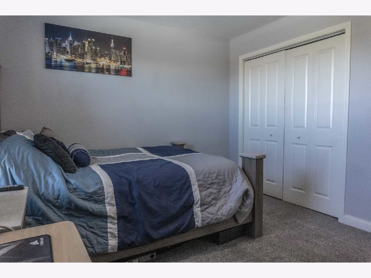
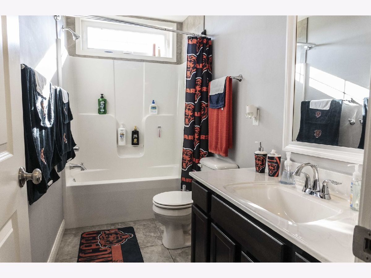
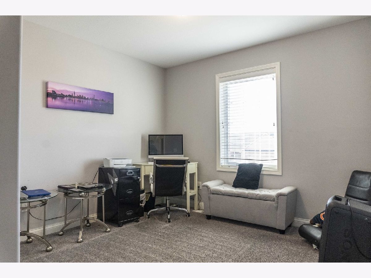
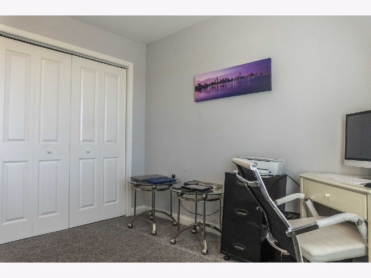
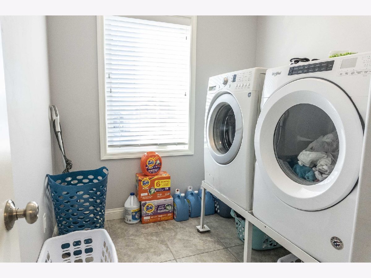
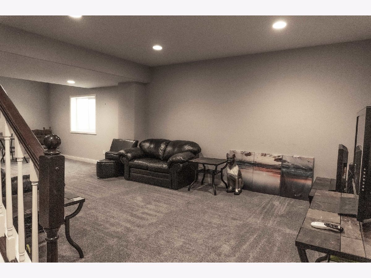
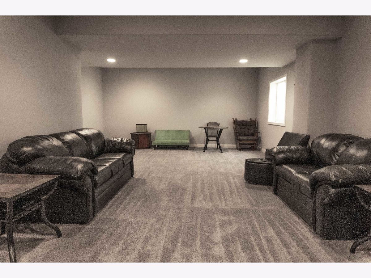
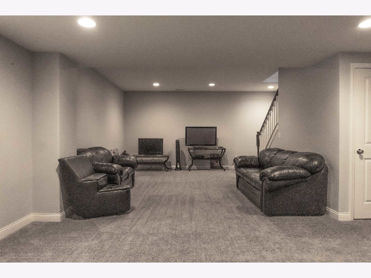
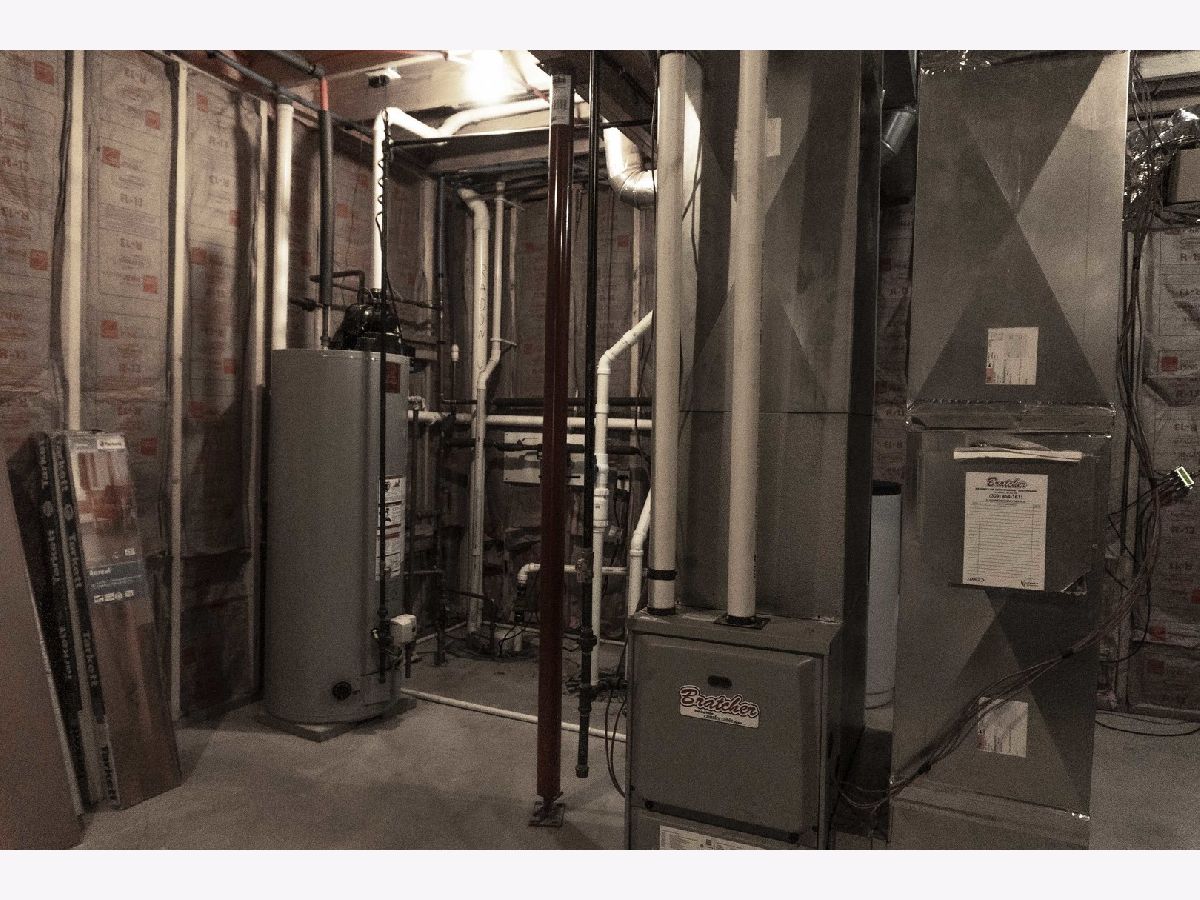
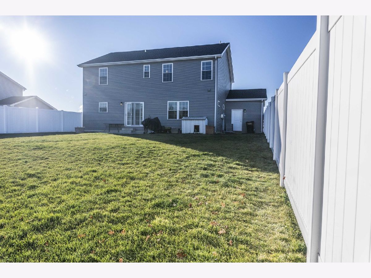
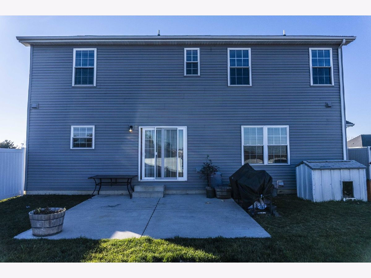
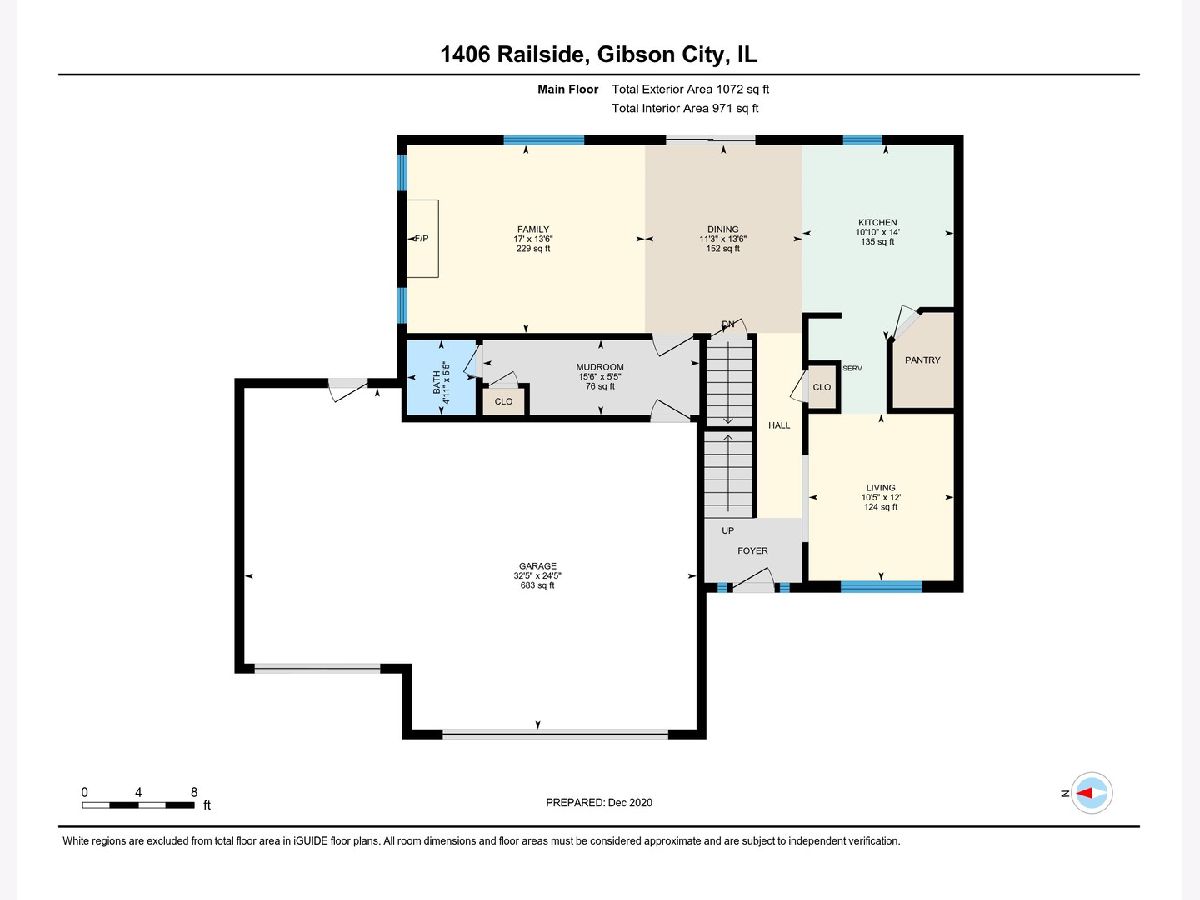
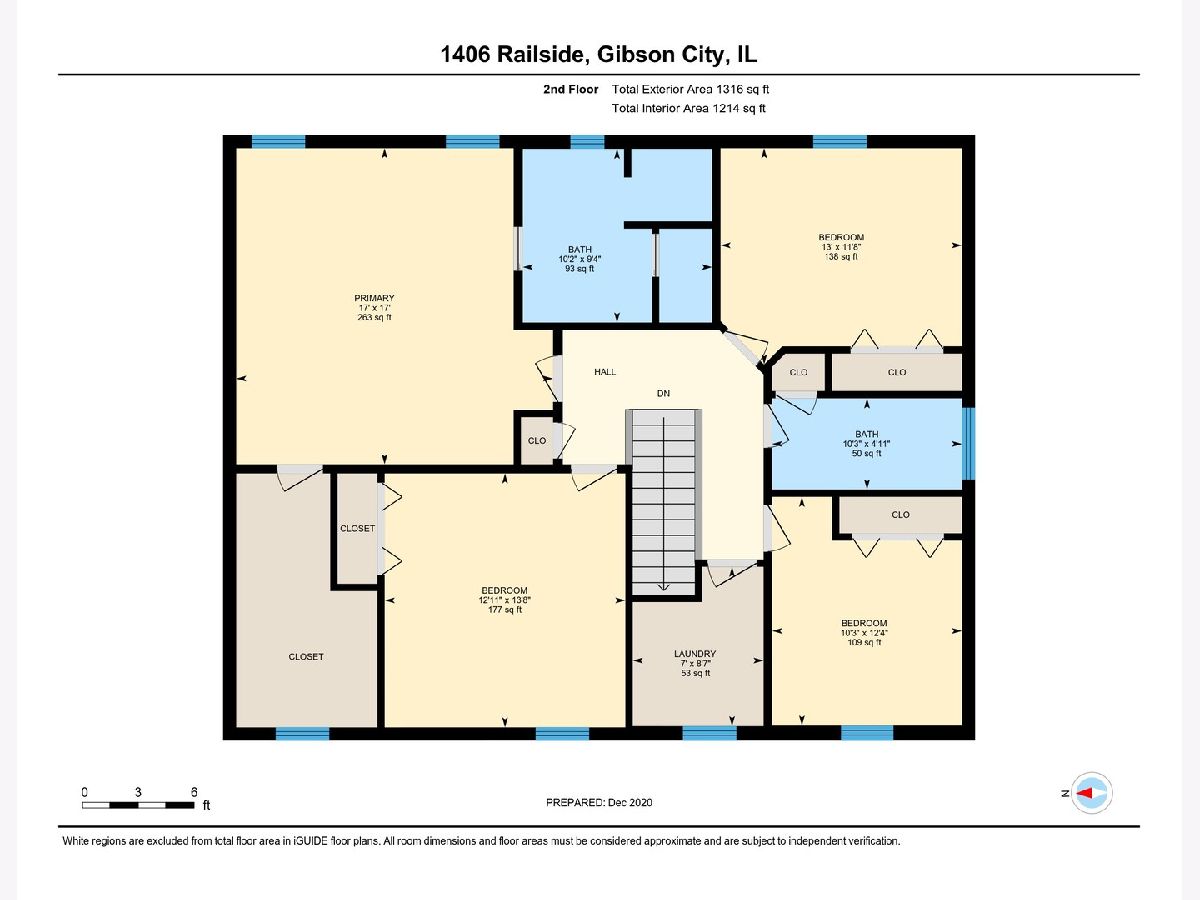
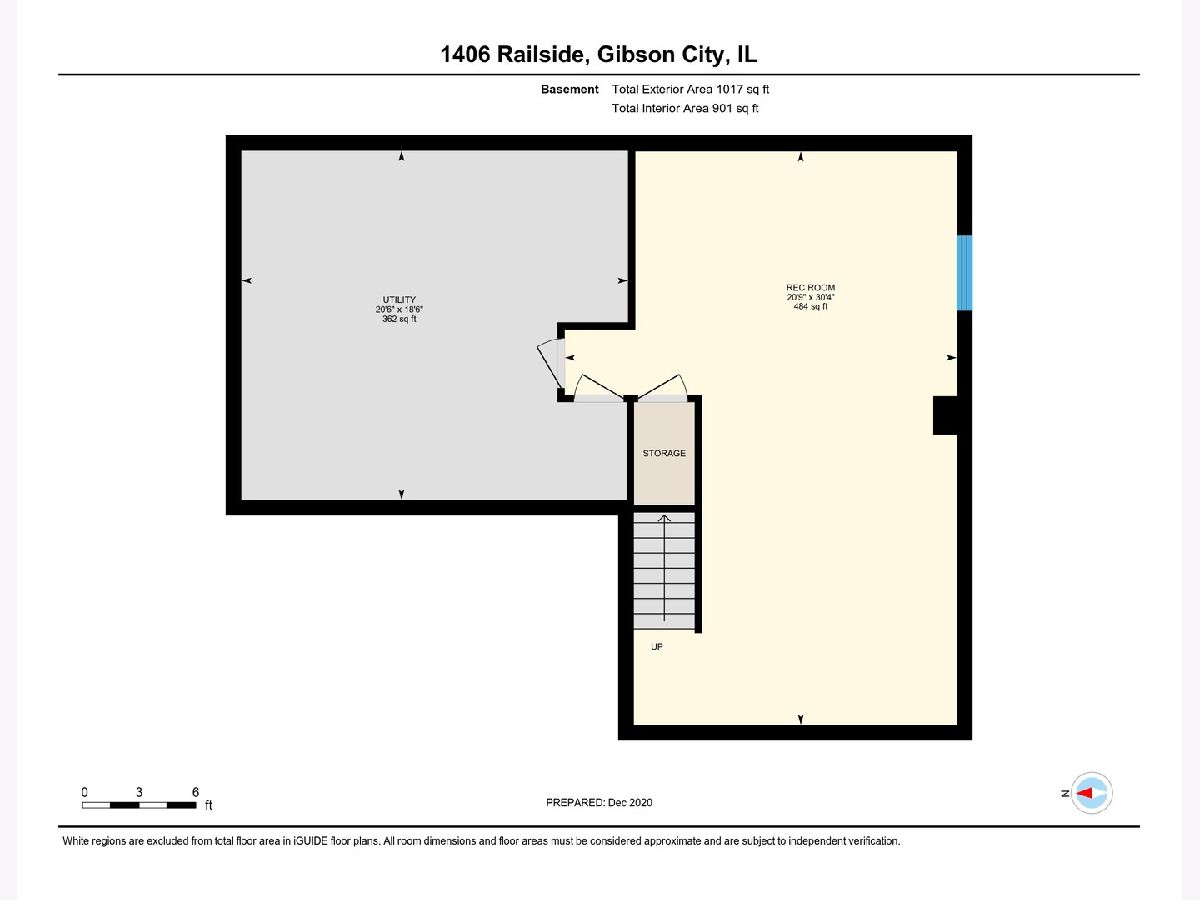
Room Specifics
Total Bedrooms: 4
Bedrooms Above Ground: 4
Bedrooms Below Ground: 0
Dimensions: —
Floor Type: —
Dimensions: —
Floor Type: —
Dimensions: —
Floor Type: —
Full Bathrooms: 3
Bathroom Amenities: Separate Shower,Double Sink
Bathroom in Basement: 0
Rooms: —
Basement Description: Partially Finished
Other Specifics
| 3 | |
| — | |
| Concrete | |
| — | |
| — | |
| 88 X 153 | |
| — | |
| — | |
| — | |
| — | |
| Not in DB | |
| — | |
| — | |
| — | |
| — |
Tax History
| Year | Property Taxes |
|---|---|
| 2021 | $8,683 |
Contact Agent
Nearby Similar Homes
Nearby Sold Comparables
Contact Agent
Listing Provided By
KELLER WILLIAMS-TREC- G.C.


