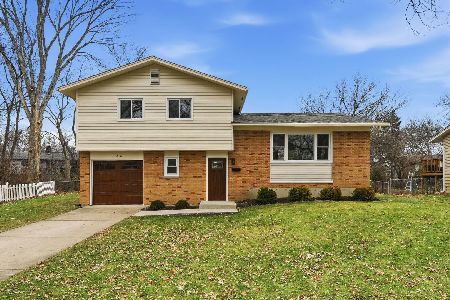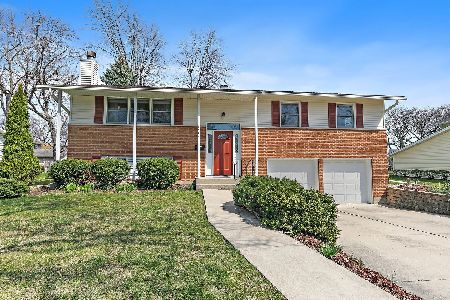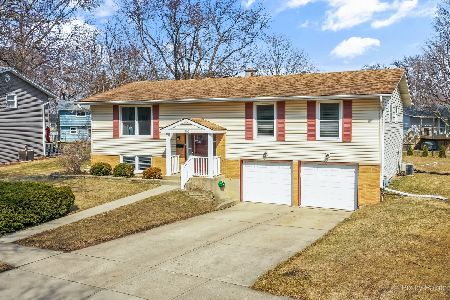1310 Sanborn Drive, Palatine, Illinois 60074
$310,000
|
Sold
|
|
| Status: | Closed |
| Sqft: | 1,248 |
| Cost/Sqft: | $256 |
| Beds: | 4 |
| Baths: | 2 |
| Year Built: | 1966 |
| Property Taxes: | $6,237 |
| Days On Market: | 1921 |
| Lot Size: | 0,19 |
Description
Beautifully updated raised ranch home located on a tree-lined street in the family-friendly subdivision of Winston Park, offering a short walk to schools, parks, soccer fields, basketball and tennis courts and bike paths. Gorgeous kitchen with custom tile work, 42 inch cabinets, granite countertops, stainless steel appliances and doors leading to a wonderful maintenance-free Trex deck. Breathtaking windows throughout and hardwood flooring grace the upstairs living room, dining room and 3 bedrooms. A convenient, updated hall bath offers access from the primary bedroom as well. Other features include a stunning wood-burning, gas-start fireplace, lower-level family room and additional bedroom. Plenty of storage in the 2.5 car garage. Make this move-in ready home yours!
Property Specifics
| Single Family | |
| — | |
| — | |
| 1966 | |
| None | |
| — | |
| No | |
| 0.19 |
| Cook | |
| Winston Park | |
| — / Not Applicable | |
| None | |
| Lake Michigan | |
| Public Sewer | |
| 10906104 | |
| 02132090090000 |
Nearby Schools
| NAME: | DISTRICT: | DISTANCE: | |
|---|---|---|---|
|
Grade School
Jane Addams Elementary School |
15 | — | |
|
Middle School
Winston Campus-junior High |
15 | Not in DB | |
|
High School
Palatine High School |
211 | Not in DB | |
Property History
| DATE: | EVENT: | PRICE: | SOURCE: |
|---|---|---|---|
| 22 Dec, 2020 | Sold | $310,000 | MRED MLS |
| 14 Nov, 2020 | Under contract | $319,000 | MRED MLS |
| 15 Oct, 2020 | Listed for sale | $319,000 | MRED MLS |
| 8 May, 2024 | Sold | $417,500 | MRED MLS |
| 9 Apr, 2024 | Under contract | $425,000 | MRED MLS |
| 3 Apr, 2024 | Listed for sale | $425,000 | MRED MLS |
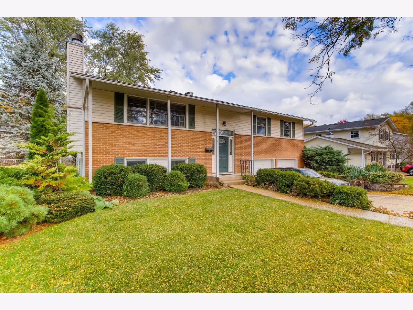
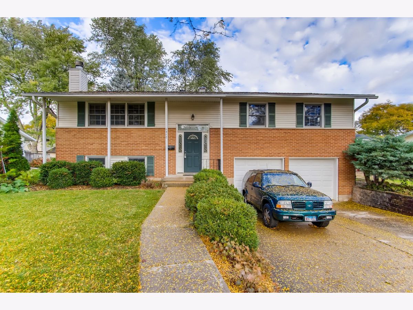
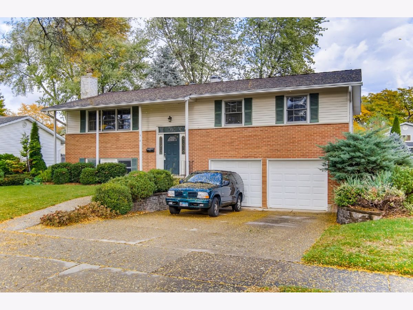
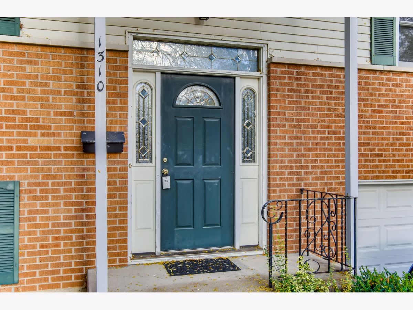
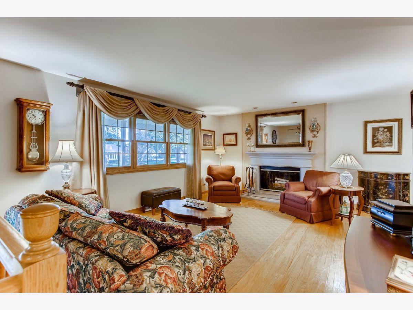
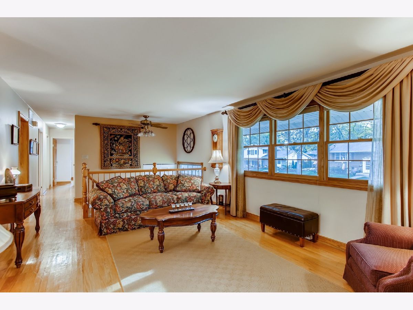
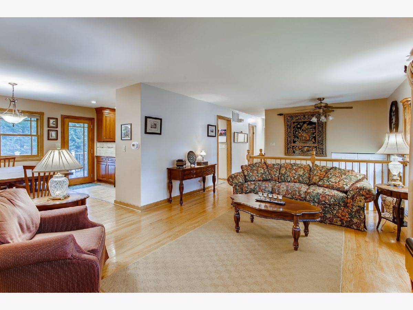
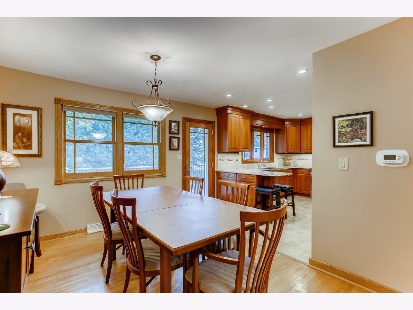
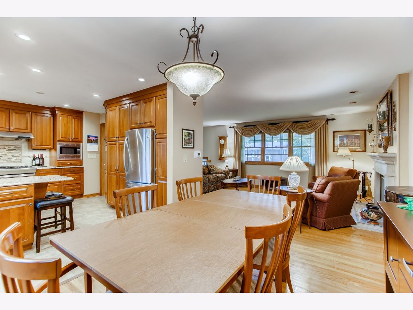
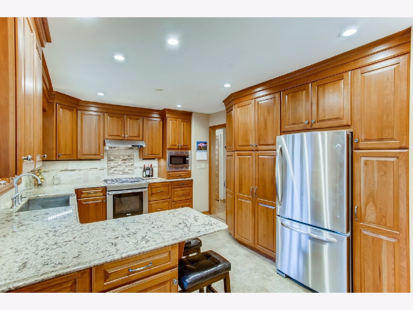
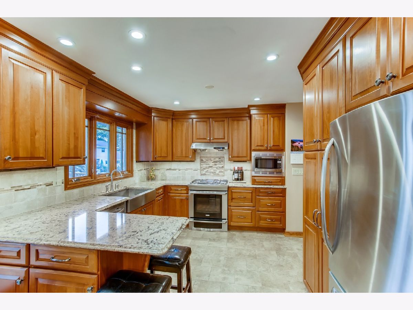
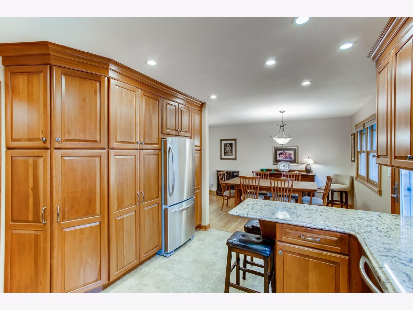
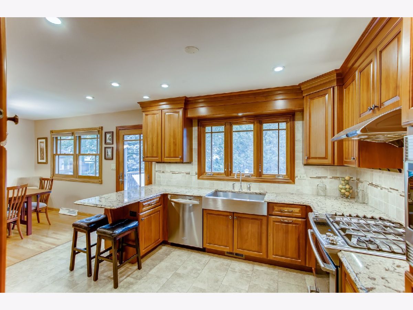
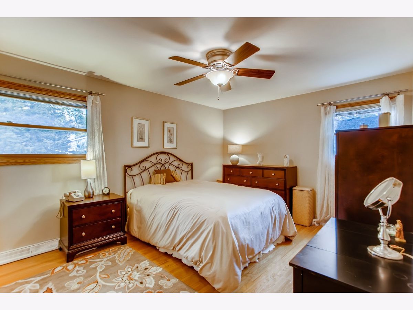
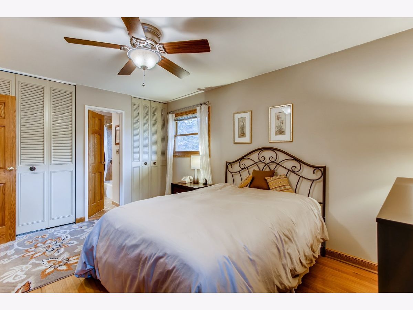
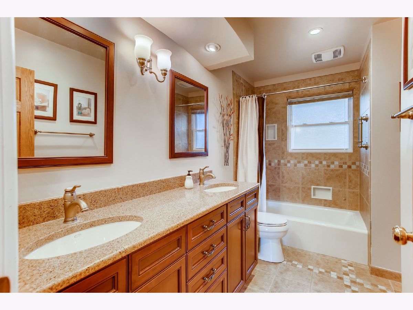
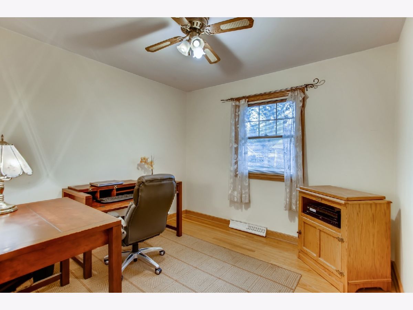
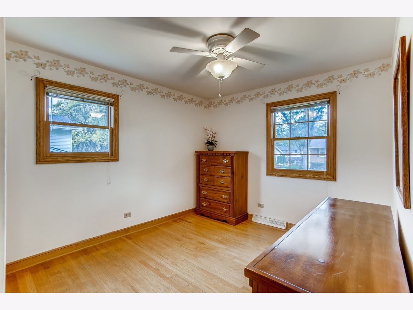
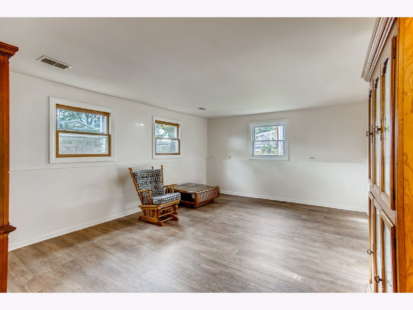
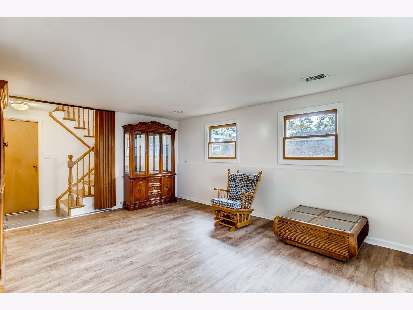
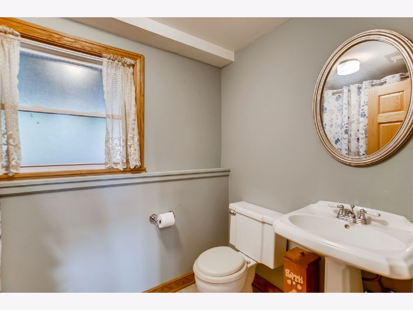
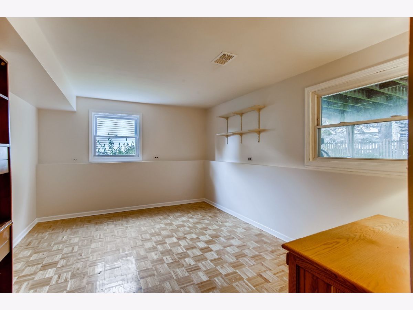
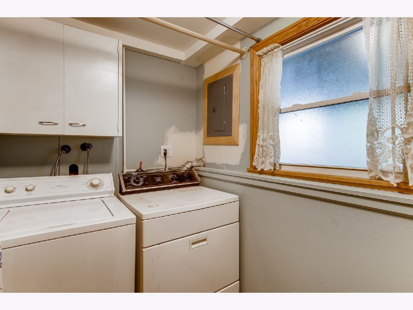
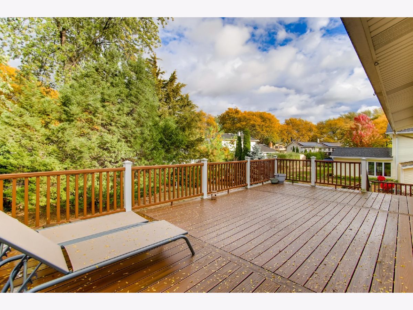
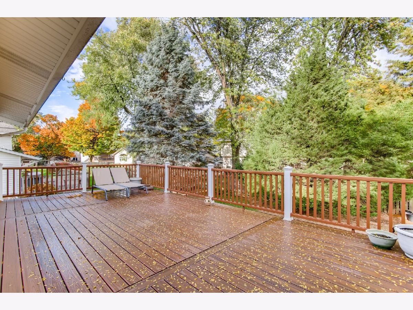
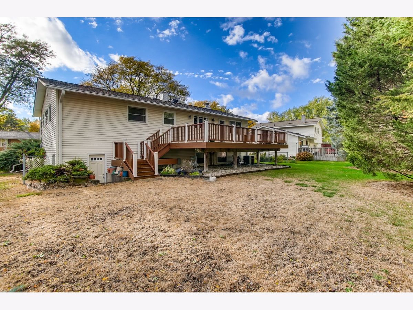
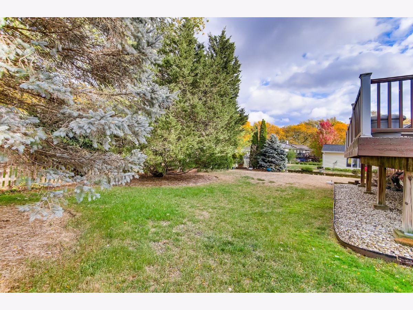
Room Specifics
Total Bedrooms: 4
Bedrooms Above Ground: 4
Bedrooms Below Ground: 0
Dimensions: —
Floor Type: Hardwood
Dimensions: —
Floor Type: Hardwood
Dimensions: —
Floor Type: Parquet
Full Bathrooms: 2
Bathroom Amenities: Double Sink
Bathroom in Basement: 0
Rooms: Foyer
Basement Description: None
Other Specifics
| 2.5 | |
| — | |
| Asphalt | |
| Deck | |
| — | |
| 8343 | |
| — | |
| Full | |
| Hardwood Floors, Wood Laminate Floors, Granite Counters | |
| Range, Microwave, Dishwasher, Refrigerator, Washer, Dryer, Disposal, Stainless Steel Appliance(s) | |
| Not in DB | |
| Park, Tennis Court(s), Curbs, Sidewalks, Street Lights, Street Paved | |
| — | |
| — | |
| Wood Burning, Gas Starter |
Tax History
| Year | Property Taxes |
|---|---|
| 2020 | $6,237 |
| 2024 | $8,185 |
Contact Agent
Nearby Similar Homes
Nearby Sold Comparables
Contact Agent
Listing Provided By
d'aprile properties

