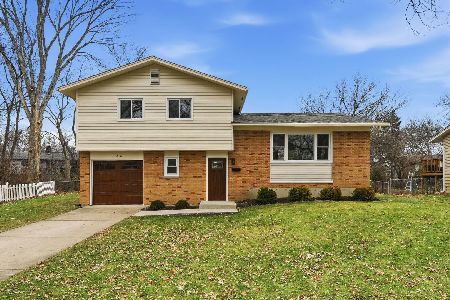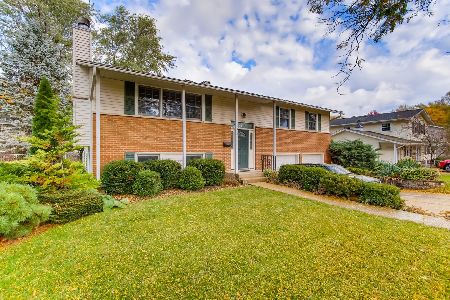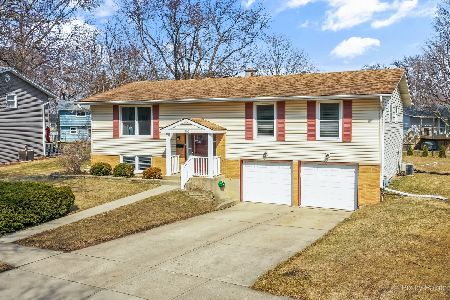1310 Sanborn Drive, Palatine, Illinois 60074
$417,500
|
Sold
|
|
| Status: | Closed |
| Sqft: | 1,248 |
| Cost/Sqft: | $341 |
| Beds: | 4 |
| Baths: | 2 |
| Year Built: | 1966 |
| Property Taxes: | $8,185 |
| Days On Market: | 655 |
| Lot Size: | 0,19 |
Description
Beautifully updated raised ranch home located in desirable Winston Park subdivision. Inviting entry with a beautiful staircase & new light fixture (2022). Hardwood floors on most of the main level. Spacious living room offering a wood burning fireplace. Dining room opens up to the kitchen & living room that leads you out to a huge maintenance-free composite deck perfect for entertaining. Gorgeous kitchen with 42 inch cherry cabinets, built-in pantry, granite countertops, SS appliances, tiled back splash, & a breakfast bar. Three spacious bedrooms with custom closet organizers & updated bathroom with double bowl sinks complete the main level. The lower level features a family room with wood laminate floors, 4th bedroom, updated powder room (2022), & laundry area with newer washer/ dryer (2022). Newer blinds in all the bedrooms & lower level (2021). Newer furnace, A/C, & humidifier (2021). Newer sump pump (2021). Brand new storm door on the back door. Oversized garage. You are going to love the beautiful backyard with mature trees. Walk to the park & Palatine Trail. Just move right in!
Property Specifics
| Single Family | |
| — | |
| — | |
| 1966 | |
| — | |
| — | |
| No | |
| 0.19 |
| Cook | |
| Winston Park | |
| — / Not Applicable | |
| — | |
| — | |
| — | |
| 12016259 | |
| 02132090090000 |
Nearby Schools
| NAME: | DISTRICT: | DISTANCE: | |
|---|---|---|---|
|
Grade School
Jane Addams Elementary School |
15 | — | |
|
Middle School
Winston Campus-junior High |
15 | Not in DB | |
|
High School
Palatine High School |
211 | Not in DB | |
Property History
| DATE: | EVENT: | PRICE: | SOURCE: |
|---|---|---|---|
| 22 Dec, 2020 | Sold | $310,000 | MRED MLS |
| 14 Nov, 2020 | Under contract | $319,000 | MRED MLS |
| 15 Oct, 2020 | Listed for sale | $319,000 | MRED MLS |
| 8 May, 2024 | Sold | $417,500 | MRED MLS |
| 9 Apr, 2024 | Under contract | $425,000 | MRED MLS |
| 3 Apr, 2024 | Listed for sale | $425,000 | MRED MLS |
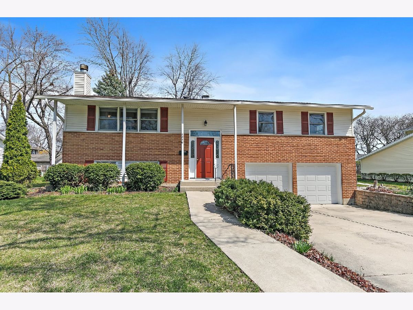
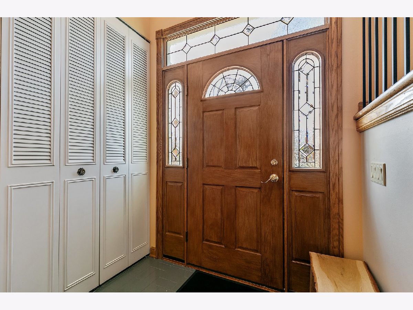
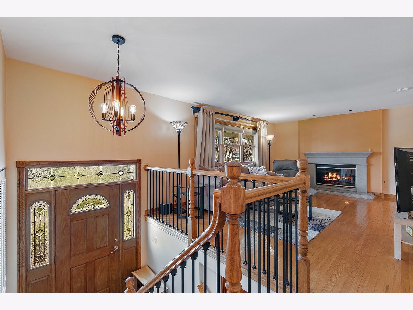
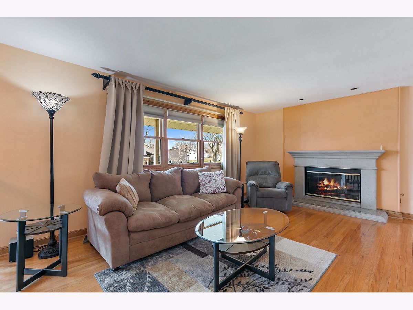
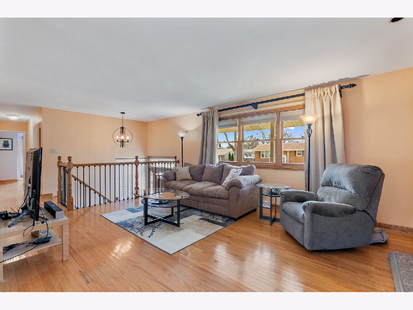
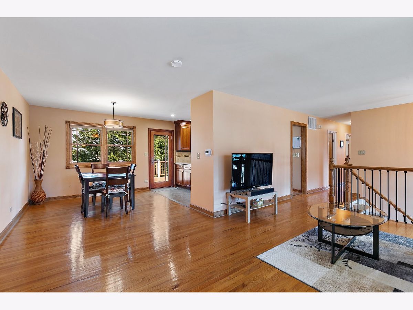
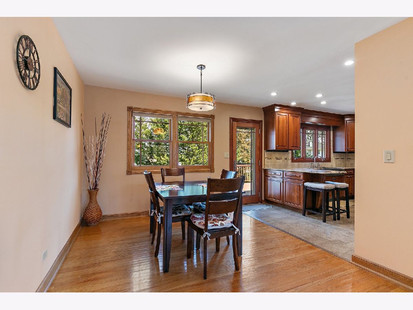
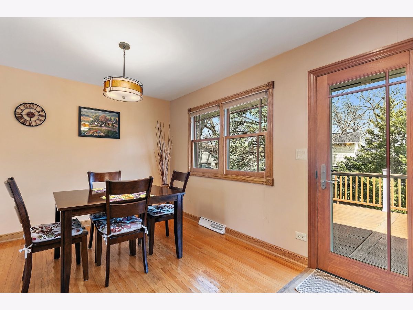
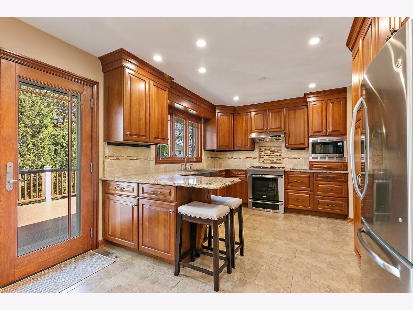
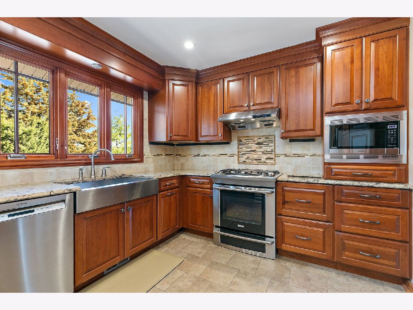
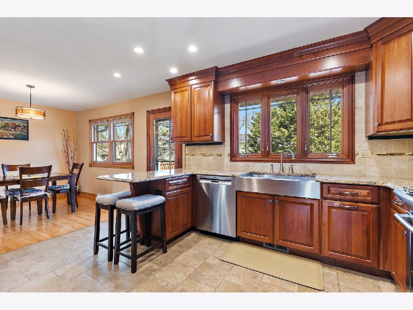
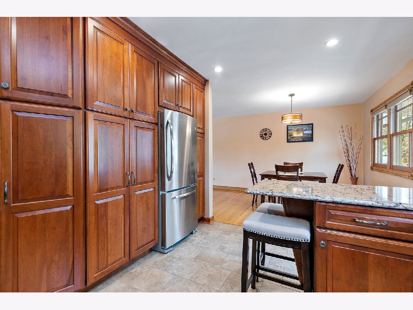
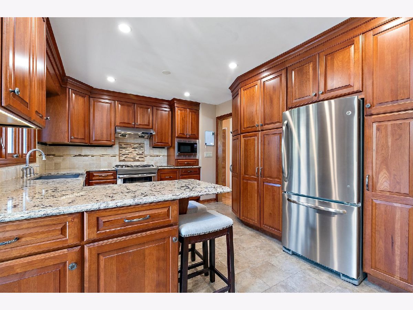
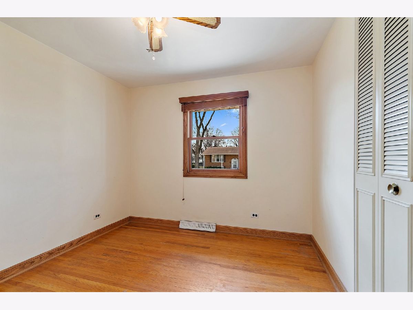
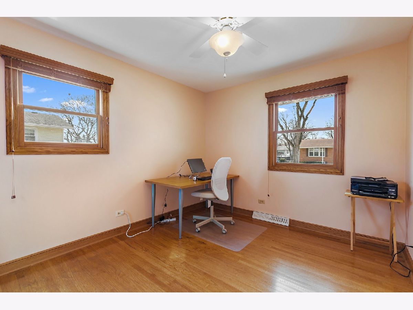
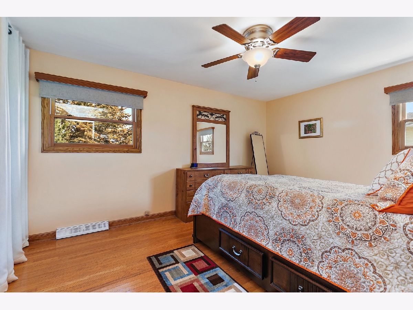
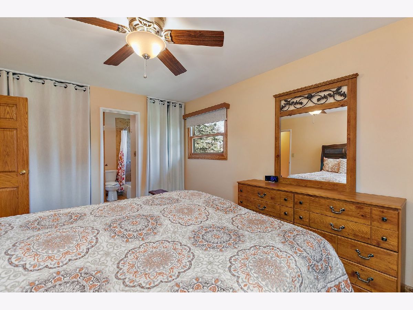
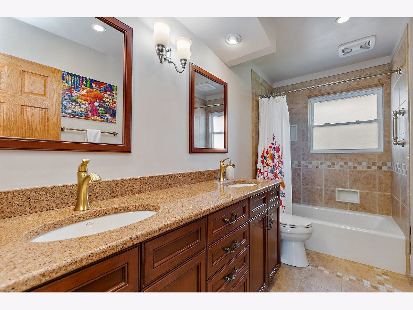
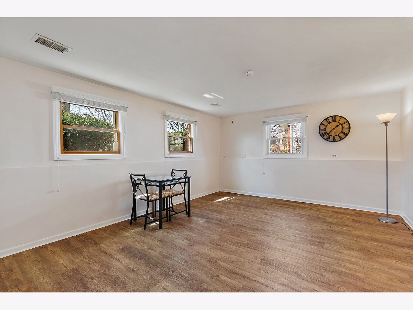
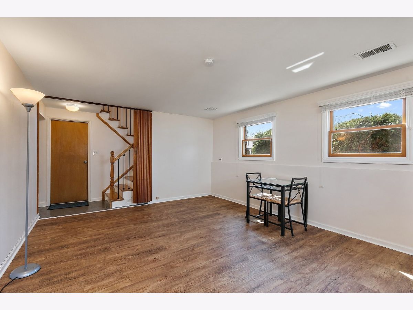
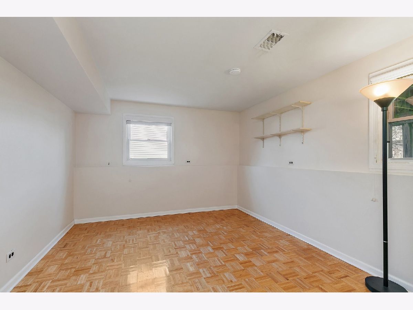
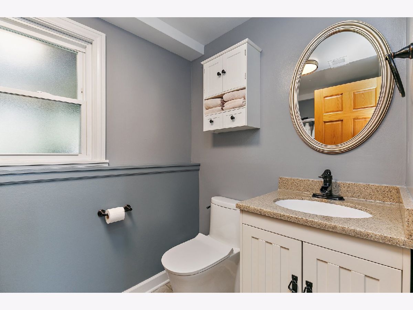
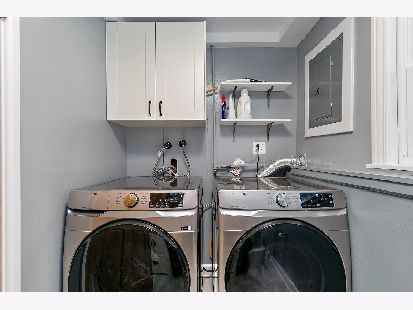
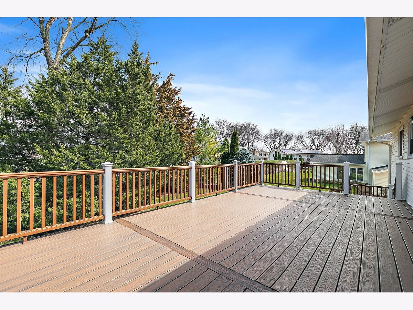
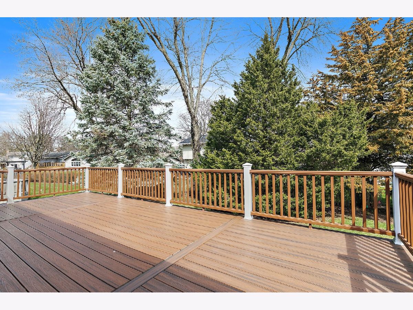
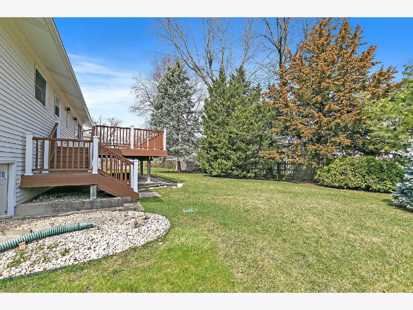
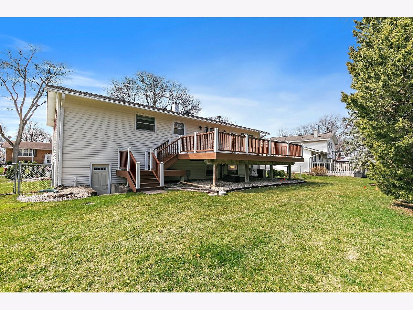
Room Specifics
Total Bedrooms: 4
Bedrooms Above Ground: 4
Bedrooms Below Ground: 0
Dimensions: —
Floor Type: —
Dimensions: —
Floor Type: —
Dimensions: —
Floor Type: —
Full Bathrooms: 2
Bathroom Amenities: Double Sink
Bathroom in Basement: 1
Rooms: —
Basement Description: Finished
Other Specifics
| 2.5 | |
| — | |
| Concrete | |
| — | |
| — | |
| 108X87X100X82 | |
| — | |
| — | |
| — | |
| — | |
| Not in DB | |
| — | |
| — | |
| — | |
| — |
Tax History
| Year | Property Taxes |
|---|---|
| 2020 | $6,237 |
| 2024 | $8,185 |
Contact Agent
Nearby Similar Homes
Nearby Sold Comparables
Contact Agent
Listing Provided By
Royal Family Real Estate

